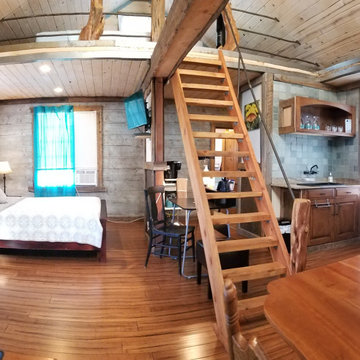ラスティックスタイルの玄関 (三角天井、竹フローリング、セラミックタイルの床) の写真
並び替え:今日の人気順
写真 1〜4 枚目(全 4 枚)

This 1960s split-level has a new Family Room addition with Entry Vestibule, Coat Closet and Accessible Bath. The wood trim, wood wainscot, exposed beams, wood-look tile floor and stone accents highlight the rustic charm of this home.
Photography by Kmiecik Imagery.

Panorama Pic of the cabin minus the sofa seating and bathroom.
他の地域にあるラグジュアリーな小さなラスティックスタイルのおしゃれな玄関 (グレーの壁、竹フローリング、茶色い床、三角天井、板張り壁) の写真
他の地域にあるラグジュアリーな小さなラスティックスタイルのおしゃれな玄関 (グレーの壁、竹フローリング、茶色い床、三角天井、板張り壁) の写真
ラスティックスタイルの玄関 (三角天井、竹フローリング、セラミックタイルの床) の写真
1

