トイレ・洗面所 (白いタイル、磁器タイル、ベージュの壁) の写真
絞り込み:
資材コスト
並び替え:今日の人気順
写真 1〜20 枚目(全 46 枚)
1/4

A small space deserves just as much attention as a large space. This powder room is long and narrow. We didn't have the luxury of adding a vanity under the sink which also wouldn't have provided much storage since the plumbing would have taken up most of it. Using our creativity we devised a way to introduce corner/upper storage while adding a counter surface to this small space through custom millwork. We added visual interest behind the toilet by stacking three dimensional white porcelain tile.
Photographer: Stephani Buchman

ロサンゼルスにあるお手頃価格の小さなコンテンポラリースタイルのおしゃれなトイレ・洗面所 (青いタイル、茶色いタイル、白いタイル、磁器タイル、ベージュの壁、ベッセル式洗面器、コンクリートの洗面台) の写真
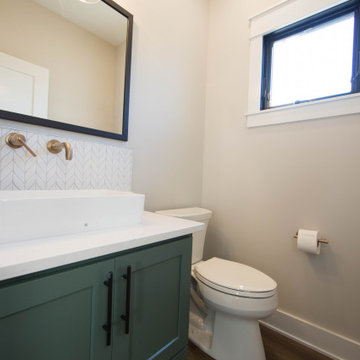
Modern gold fixtures, vessel sink and stylish tile backsplash elevate the look of the home's powder room.
インディアナポリスにある高級な小さなコンテンポラリースタイルのおしゃれなトイレ・洗面所 (落し込みパネル扉のキャビネット、グレーのキャビネット、分離型トイレ、白いタイル、磁器タイル、ベージュの壁、ラミネートの床、ベッセル式洗面器、珪岩の洗面台、茶色い床、白い洗面カウンター、独立型洗面台) の写真
インディアナポリスにある高級な小さなコンテンポラリースタイルのおしゃれなトイレ・洗面所 (落し込みパネル扉のキャビネット、グレーのキャビネット、分離型トイレ、白いタイル、磁器タイル、ベージュの壁、ラミネートの床、ベッセル式洗面器、珪岩の洗面台、茶色い床、白い洗面カウンター、独立型洗面台) の写真
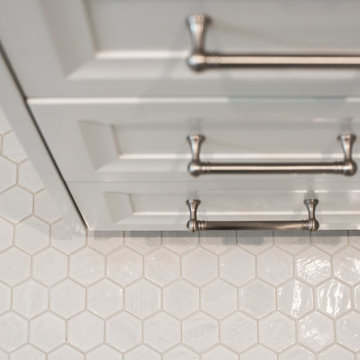
After purchasing this Sunnyvale home several years ago, it was finally time to create the home of their dreams for this young family. With a wholly reimagined floorplan and primary suite addition, this home now serves as headquarters for this busy family.
The wall between the kitchen, dining, and family room was removed, allowing for an open concept plan, perfect for when kids are playing in the family room, doing homework at the dining table, or when the family is cooking. The new kitchen features tons of storage, a wet bar, and a large island. The family room conceals a small office and features custom built-ins, which allows visibility from the front entry through to the backyard without sacrificing any separation of space.
The primary suite addition is spacious and feels luxurious. The bathroom hosts a large shower, freestanding soaking tub, and a double vanity with plenty of storage. The kid's bathrooms are playful while still being guests to use. Blues, greens, and neutral tones are featured throughout the home, creating a consistent color story. Playful, calm, and cheerful tones are in each defining area, making this the perfect family house.
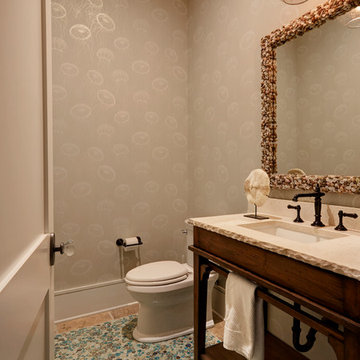
Mike Kaskel Retirement home designed for extended family! I loved this couple! They decided to build their retirement dream home before retirement so that they could enjoy entertaining their grown children and their newly started families. A bar area with 2 beer taps, space for air hockey, a large balcony, a first floor kitchen with a large island opening to a fabulous pool and the ocean are just a few things designed with the kids in mind. The color palette is casual beach with pops of aqua and turquoise that add to the relaxed feel of the home.

Master bathroom with a dual walk-in shower with large distinctive veining tile, with pops of gold and green. Large double vanity with features of a backlit LED mirror and widespread faucets.
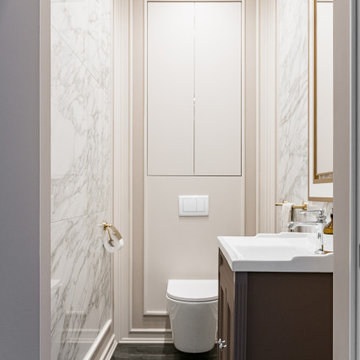
Студия дизайна интерьера D&D design реализовали проект 4х комнатной квартиры площадью 225 м2 в ЖК Кандинский для молодой пары.
Разрабатывая проект квартиры для молодой семьи нашей целью являлось создание классического интерьера с грамотным функциональным зонированием. В отделке использовались натуральные природные материалы: дерево, камень, натуральный шпон.
Главной отличительной чертой данного интерьера является гармоничное сочетание классического стиля и современной европейской мебели премиальных фабрик создающих некую игру в стиль.
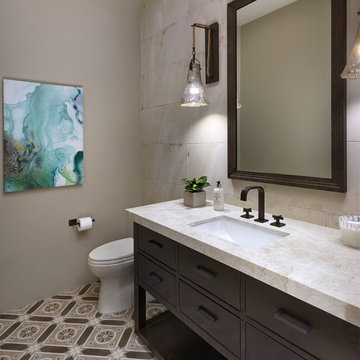
Powder room with encaustic cement tile floor, porcelain tile walls, Taj Mahal quartzite countertop and cabinetry by RH.
フェニックスにある高級な中くらいなおしゃれなトイレ・洗面所 (フラットパネル扉のキャビネット、黒いキャビネット、一体型トイレ 、白いタイル、磁器タイル、ベージュの壁、セメントタイルの床、アンダーカウンター洗面器、珪岩の洗面台、茶色い床、白い洗面カウンター) の写真
フェニックスにある高級な中くらいなおしゃれなトイレ・洗面所 (フラットパネル扉のキャビネット、黒いキャビネット、一体型トイレ 、白いタイル、磁器タイル、ベージュの壁、セメントタイルの床、アンダーカウンター洗面器、珪岩の洗面台、茶色い床、白い洗面カウンター) の写真
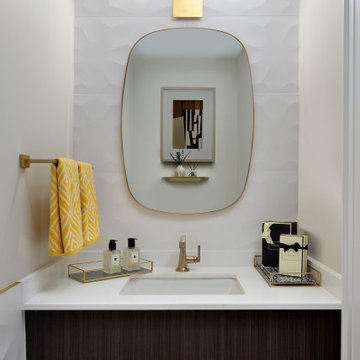
トロントにある小さなコンテンポラリースタイルのおしゃれなトイレ・洗面所 (フラットパネル扉のキャビネット、茶色いキャビネット、一体型トイレ 、白いタイル、磁器タイル、ベージュの壁、磁器タイルの床、アンダーカウンター洗面器、クオーツストーンの洗面台、ベージュの床、白い洗面カウンター、造り付け洗面台) の写真
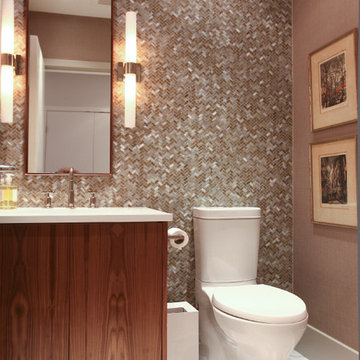
オレンジカウンティにある高級な広いコンテンポラリースタイルのおしゃれなトイレ・洗面所 (フラットパネル扉のキャビネット、濃色木目調キャビネット、分離型トイレ、ベージュのタイル、グレーのタイル、白いタイル、磁器タイル、ベージュの壁、大理石の床、アンダーカウンター洗面器、クオーツストーンの洗面台) の写真
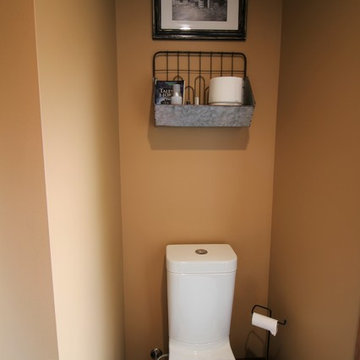
他の地域にあるお手頃価格の小さなカントリー風のおしゃれなトイレ・洗面所 (フラットパネル扉のキャビネット、ヴィンテージ仕上げキャビネット、分離型トイレ、白いタイル、磁器タイル、ベージュの壁、磁器タイルの床、ベッセル式洗面器、木製洗面台、ベージュの床、ブラウンの洗面カウンター) の写真

「2Fパウダールーム」
白いプレーンな床と壁。手洗器と鏡がインテリアとしてもヴィヴィッドに映えます。
他の地域にある中くらいなコンテンポラリースタイルのおしゃれなトイレ・洗面所 (一体型トイレ 、白いタイル、磁器タイル、ベージュの壁、ペデスタルシンク、ベージュの床、セラミックタイルの床) の写真
他の地域にある中くらいなコンテンポラリースタイルのおしゃれなトイレ・洗面所 (一体型トイレ 、白いタイル、磁器タイル、ベージュの壁、ペデスタルシンク、ベージュの床、セラミックタイルの床) の写真
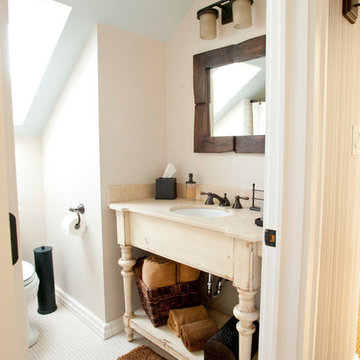
クリーブランドにある中くらいなトランジショナルスタイルのおしゃれなトイレ・洗面所 (オープンシェルフ、ヴィンテージ仕上げキャビネット、白いタイル、磁器タイル、ベージュの壁、磁器タイルの床、アンダーカウンター洗面器、ライムストーンの洗面台、白い床、ベージュのカウンター) の写真
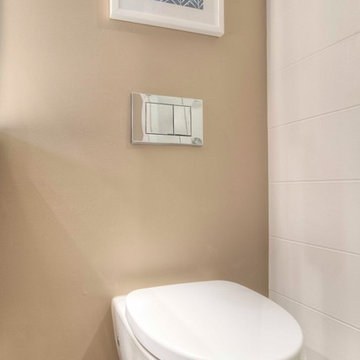
White wall mount flush toilet with chrome wall mount flush plate. Brown/taupe walls with white wall tile and wood grain floor tile
デンバーにあるお手頃価格の中くらいなモダンスタイルのおしゃれなトイレ・洗面所 (白いタイル、磁器タイル、ベージュの壁、壁掛け式トイレ、磁器タイルの床) の写真
デンバーにあるお手頃価格の中くらいなモダンスタイルのおしゃれなトイレ・洗面所 (白いタイル、磁器タイル、ベージュの壁、壁掛け式トイレ、磁器タイルの床) の写真
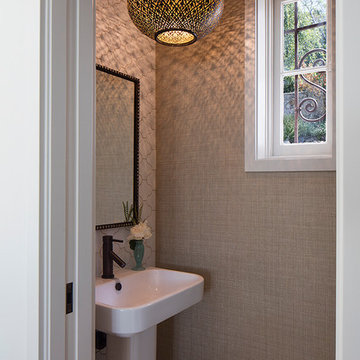
Photo by Eric Rorer
サンフランシスコにある地中海スタイルのおしゃれなトイレ・洗面所 (白いタイル、磁器タイル、ベージュの壁、磁器タイルの床、ペデスタルシンク) の写真
サンフランシスコにある地中海スタイルのおしゃれなトイレ・洗面所 (白いタイル、磁器タイル、ベージュの壁、磁器タイルの床、ペデスタルシンク) の写真
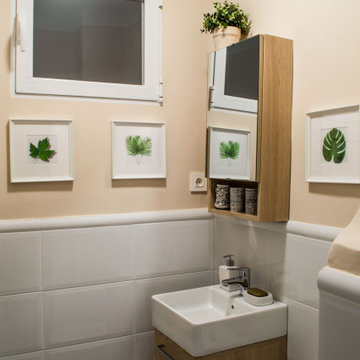
Colores claros y piezas pequeñas para sacar el máximo provecho a este pequeño aseo en el que se han conservado las esquinas redondeadas que se repiten por toda la casa.
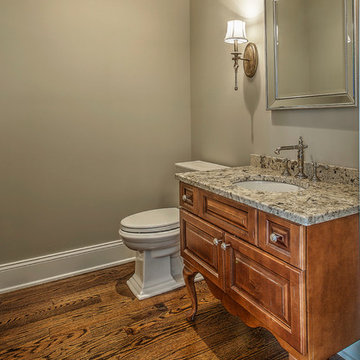
ニューヨークにある高級な中くらいなトランジショナルスタイルのおしゃれなトイレ・洗面所 (家具調キャビネット、中間色木目調キャビネット、一体型トイレ 、グレーのタイル、白いタイル、磁器タイル、ベージュの壁、無垢フローリング、アンダーカウンター洗面器、御影石の洗面台、グレーの洗面カウンター) の写真
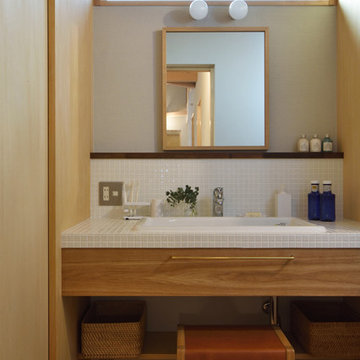
細谷の平屋
他の地域にあるモダンスタイルのおしゃれなトイレ・洗面所 (白いタイル、磁器タイル、ベージュの壁、淡色無垢フローリング、オーバーカウンターシンク、タイルの洗面台、ベージュの床) の写真
他の地域にあるモダンスタイルのおしゃれなトイレ・洗面所 (白いタイル、磁器タイル、ベージュの壁、淡色無垢フローリング、オーバーカウンターシンク、タイルの洗面台、ベージュの床) の写真
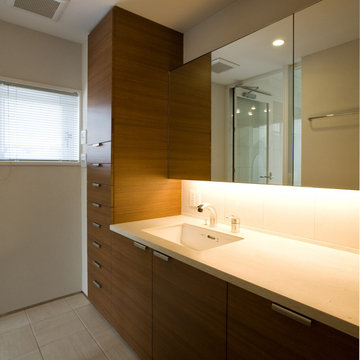
他の地域にある中くらいなモダンスタイルのおしゃれなトイレ・洗面所 (フラットパネル扉のキャビネット、濃色木目調キャビネット、白いタイル、磁器タイル、ベージュの壁、アンダーカウンター洗面器、人工大理石カウンター、ベージュの床、白い洗面カウンター、造り付け洗面台、クロスの天井、ベージュの天井) の写真
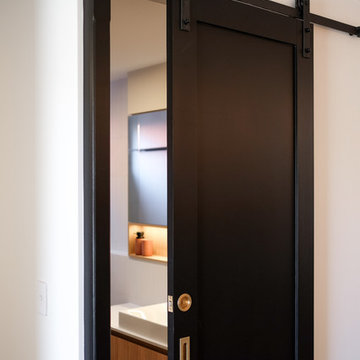
Lulu Cavanagh Aesthete Collective
パースにある小さなモダンスタイルのおしゃれなトイレ・洗面所 (淡色木目調キャビネット、白いタイル、磁器タイル、ベージュの壁、磁器タイルの床、クオーツストーンの洗面台、グレーの床、白い洗面カウンター) の写真
パースにある小さなモダンスタイルのおしゃれなトイレ・洗面所 (淡色木目調キャビネット、白いタイル、磁器タイル、ベージュの壁、磁器タイルの床、クオーツストーンの洗面台、グレーの床、白い洗面カウンター) の写真
トイレ・洗面所 (白いタイル、磁器タイル、ベージュの壁) の写真
1