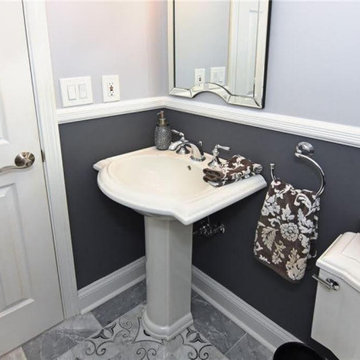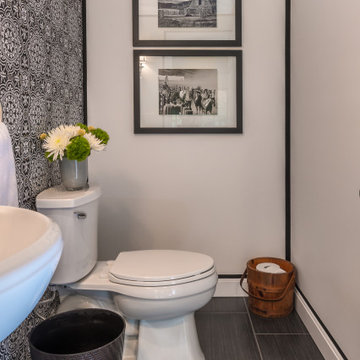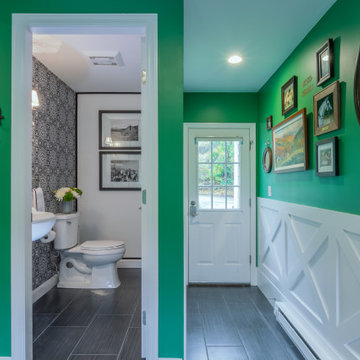トイレ・洗面所 (モノトーンのタイル、羽目板の壁) の写真
絞り込み:
資材コスト
並び替え:今日の人気順
写真 1〜4 枚目(全 4 枚)
1/3

An interior design collaboration with the homeowners offers a well connected transitional style throughout the home. From an open concept kitchen and family room, to a guest powder room, spacious Master Bathroom, and coordination of paint and window treatments for the Living Room, Dining Room, and Master Bedroom. Interior Design by True Identity Concepts.

This classically equestrian-themed entry is the perfect entry to any house and the powder room suits the space beautifully!
ボストンにある高級な小さなトラディショナルスタイルのおしゃれなトイレ・洗面所 (白いキャビネット、一体型トイレ 、モノトーンのタイル、白い壁、濃色無垢フローリング、コンソール型シンク、茶色い床、フローティング洗面台、羽目板の壁) の写真
ボストンにある高級な小さなトラディショナルスタイルのおしゃれなトイレ・洗面所 (白いキャビネット、一体型トイレ 、モノトーンのタイル、白い壁、濃色無垢フローリング、コンソール型シンク、茶色い床、フローティング洗面台、羽目板の壁) の写真

This gorgeous Main Bathroom starts with a sensational entryway a chandelier and black & white statement-making flooring. The first room is an expansive dressing room with a huge mirror that leads into the expansive main bath. The soaking tub is on a raised platform below shuttered windows allowing a ton of natural light as well as privacy. The giant shower is a show stopper with a seat and walk-in entry.

This classically equestrian-themed entry is the perfect entry to any house and the powder room suits the space beautifully!
ボストンにある高級な小さなトラディショナルスタイルのおしゃれなトイレ・洗面所 (白いキャビネット、一体型トイレ 、モノトーンのタイル、白い壁、濃色無垢フローリング、コンソール型シンク、茶色い床、フローティング洗面台、羽目板の壁) の写真
ボストンにある高級な小さなトラディショナルスタイルのおしゃれなトイレ・洗面所 (白いキャビネット、一体型トイレ 、モノトーンのタイル、白い壁、濃色無垢フローリング、コンソール型シンク、茶色い床、フローティング洗面台、羽目板の壁) の写真
トイレ・洗面所 (モノトーンのタイル、羽目板の壁) の写真
1