中くらいなトイレ・洗面所 (茶色いタイル、磁器タイル、一体型トイレ ) の写真
絞り込み:
資材コスト
並び替え:今日の人気順
写真 1〜16 枚目(全 16 枚)
1/5
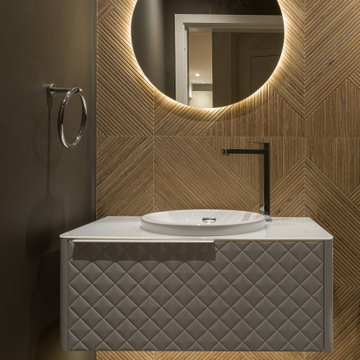
Modern powder room design
バンクーバーにあるお手頃価格の中くらいなコンテンポラリースタイルのおしゃれなトイレ・洗面所 (家具調キャビネット、白いキャビネット、一体型トイレ 、茶色いタイル、磁器タイル、グレーの壁、磁器タイルの床、オーバーカウンターシンク、ガラスの洗面台、グレーの床、白い洗面カウンター、フローティング洗面台) の写真
バンクーバーにあるお手頃価格の中くらいなコンテンポラリースタイルのおしゃれなトイレ・洗面所 (家具調キャビネット、白いキャビネット、一体型トイレ 、茶色いタイル、磁器タイル、グレーの壁、磁器タイルの床、オーバーカウンターシンク、ガラスの洗面台、グレーの床、白い洗面カウンター、フローティング洗面台) の写真
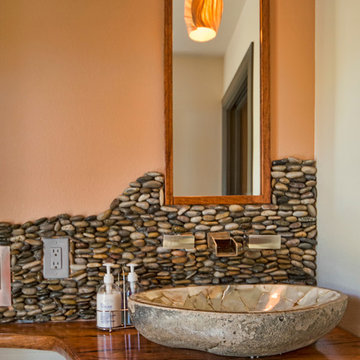
This fun powder room makes the most of a small space with the custom wood counter in an organic shape complemented by the random river rock back splash. The stone vessel sink and Veraluz shell light pulls the look together to make it complete. We designed in a small round porthole window for nature light to keep the bath usual, light, and fun.
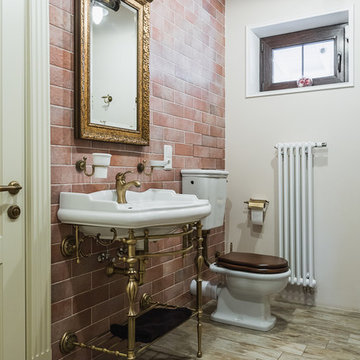
Дом в Подмосковье
モスクワにあるお手頃価格の中くらいなトラディショナルスタイルのおしゃれなトイレ・洗面所 (一体型トイレ 、磁器タイル、マルチカラーの壁、磁器タイルの床、コンソール型シンク、茶色いタイル、珪岩の洗面台、ベージュの床、白い洗面カウンター、独立型洗面台、表し梁) の写真
モスクワにあるお手頃価格の中くらいなトラディショナルスタイルのおしゃれなトイレ・洗面所 (一体型トイレ 、磁器タイル、マルチカラーの壁、磁器タイルの床、コンソール型シンク、茶色いタイル、珪岩の洗面台、ベージュの床、白い洗面カウンター、独立型洗面台、表し梁) の写真
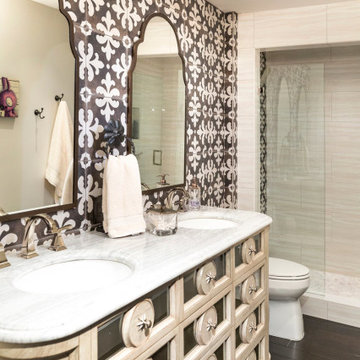
Powder/ Guest bath , mirror front vanity, the whole back wall going into the walk in shower is 12 x 12 tile, marble counter top with Polished Nickel Brizio faucets
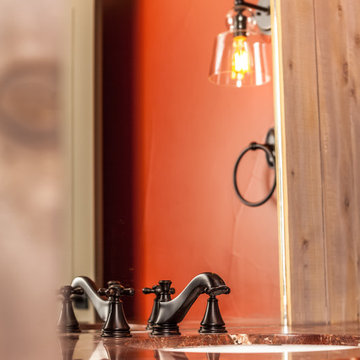
ミネアポリスにある高級な中くらいなトランジショナルスタイルのおしゃれなトイレ・洗面所 (レイズドパネル扉のキャビネット、濃色木目調キャビネット、一体型トイレ 、茶色いタイル、磁器タイル、磁器タイルの床、アンダーカウンター洗面器、オニキスの洗面台、赤い壁、茶色い床) の写真
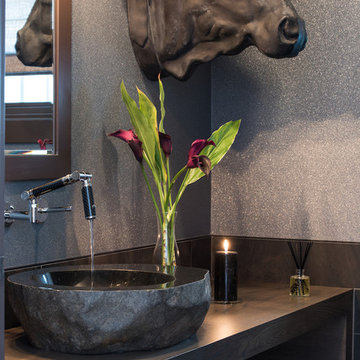
Bronze bull head overlooks this contemporary powder room, set against a sparkling blue wallcovering. photos by Leanna Rathkelly.
バンクーバーにある高級な中くらいなモダンスタイルのおしゃれなトイレ・洗面所 (オープンシェルフ、茶色いキャビネット、一体型トイレ 、茶色いタイル、磁器タイル、青い壁、磁器タイルの床、ベッセル式洗面器、木製洗面台) の写真
バンクーバーにある高級な中くらいなモダンスタイルのおしゃれなトイレ・洗面所 (オープンシェルフ、茶色いキャビネット、一体型トイレ 、茶色いタイル、磁器タイル、青い壁、磁器タイルの床、ベッセル式洗面器、木製洗面台) の写真
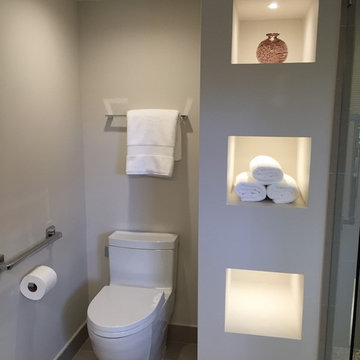
マイアミにある高級な中くらいなコンテンポラリースタイルのおしゃれなトイレ・洗面所 (アンダーカウンター洗面器、フラットパネル扉のキャビネット、濃色木目調キャビネット、御影石の洗面台、一体型トイレ 、茶色いタイル、磁器タイル、白い壁) の写真
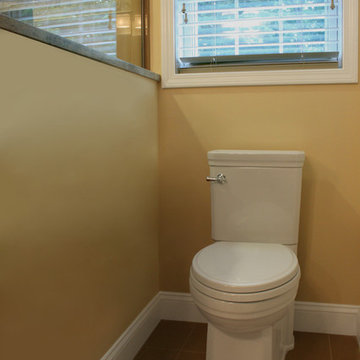
These Canton, MA homeowners wanted to transform their standard build master bath into a more opened up and luxurious space.
Knowing they would be living in the home for many years, the couple wanted a comfortable and spa-like feel. To achieve this, Renovisions Design and Remodeling removed the existing door to the bathroom and re-worked a pocket door into the design creating a better flow into the bath from the master bedroom.
Replacing the existing fiberglass one-piece shower/tub with a custom built walk-in shower provided a larger space that is both functional and beautiful and a highly desired space to wind down at the end of their long workdays. Gorgeous porcelain tile compliments granite shelving, shower seat and curbing that was fabricated to match the existing vanity countertop. A frameless glass enclosure created a half-wall allowing for more light into the room yet ensures privacy.
Just a step away, a thermostatically controlled, programmable heated floor entices the homeowners on chilly mornings.
Now the clients have the master bathroom suite they had always wanted.
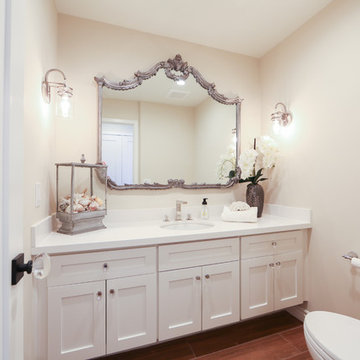
Ryan Garvin
オレンジカウンティにある中くらいなトランジショナルスタイルのおしゃれなトイレ・洗面所 (白いキャビネット、一体型トイレ 、茶色いタイル、磁器タイル、ベージュの壁、磁器タイルの床、アンダーカウンター洗面器、クオーツストーンの洗面台、シェーカースタイル扉のキャビネット) の写真
オレンジカウンティにある中くらいなトランジショナルスタイルのおしゃれなトイレ・洗面所 (白いキャビネット、一体型トイレ 、茶色いタイル、磁器タイル、ベージュの壁、磁器タイルの床、アンダーカウンター洗面器、クオーツストーンの洗面台、シェーカースタイル扉のキャビネット) の写真
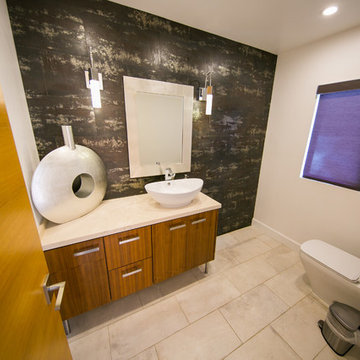
ロサンゼルスにある中くらいなコンテンポラリースタイルのおしゃれなトイレ・洗面所 (フラットパネル扉のキャビネット、中間色木目調キャビネット、ベージュの壁、ベッセル式洗面器、一体型トイレ 、磁器タイルの床、ベージュの床、茶色いタイル、磁器タイル、大理石の洗面台) の写真
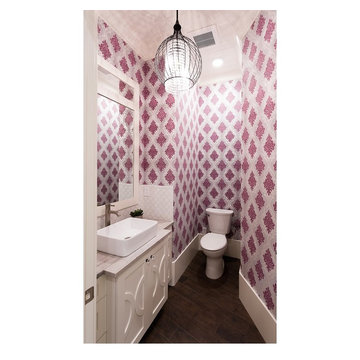
Bathroom with very bright wall paper
ソルトレイクシティにあるラグジュアリーな中くらいなトラディショナルスタイルのおしゃれなトイレ・洗面所 (横長型シンク、シェーカースタイル扉のキャビネット、白いキャビネット、珪岩の洗面台、一体型トイレ 、茶色いタイル、磁器タイル、紫の壁、磁器タイルの床) の写真
ソルトレイクシティにあるラグジュアリーな中くらいなトラディショナルスタイルのおしゃれなトイレ・洗面所 (横長型シンク、シェーカースタイル扉のキャビネット、白いキャビネット、珪岩の洗面台、一体型トイレ 、茶色いタイル、磁器タイル、紫の壁、磁器タイルの床) の写真
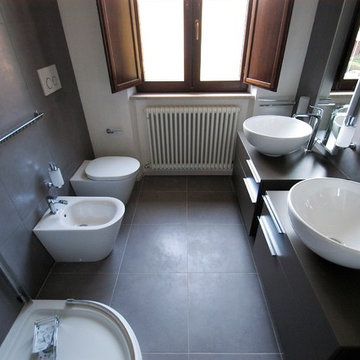
L'abitazione ospita una famiglia di 5 persone, per cui il bagno della zona notte è stato pensato con due lavabi, disegnati simmetricamente. Il pavimento in gres porcellanato è stato girato anche in verticale a rivestire le pareti, lasciando invece libera la parete delle finestra.
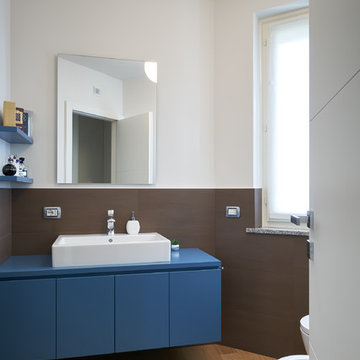
Photos: Alberto Petrò
他の地域にある中くらいなコンテンポラリースタイルのおしゃれなトイレ・洗面所 (一体型トイレ 、茶色いタイル、磁器タイル、白い壁、無垢フローリング、ベッセル式洗面器) の写真
他の地域にある中くらいなコンテンポラリースタイルのおしゃれなトイレ・洗面所 (一体型トイレ 、茶色いタイル、磁器タイル、白い壁、無垢フローリング、ベッセル式洗面器) の写真
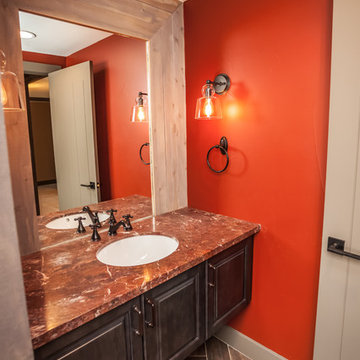
ミネアポリスにある高級な中くらいなトランジショナルスタイルのおしゃれなトイレ・洗面所 (レイズドパネル扉のキャビネット、濃色木目調キャビネット、一体型トイレ 、茶色いタイル、磁器タイル、赤い壁、磁器タイルの床、アンダーカウンター洗面器、オニキスの洗面台、茶色い床) の写真
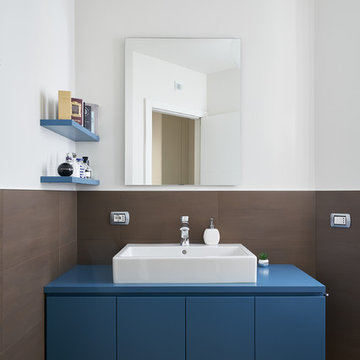
Photos: Alberto Petrò
他の地域にある中くらいなコンテンポラリースタイルのおしゃれなトイレ・洗面所 (一体型トイレ 、茶色いタイル、磁器タイル、白い壁、ベッセル式洗面器、フラットパネル扉のキャビネット、淡色無垢フローリング) の写真
他の地域にある中くらいなコンテンポラリースタイルのおしゃれなトイレ・洗面所 (一体型トイレ 、茶色いタイル、磁器タイル、白い壁、ベッセル式洗面器、フラットパネル扉のキャビネット、淡色無垢フローリング) の写真
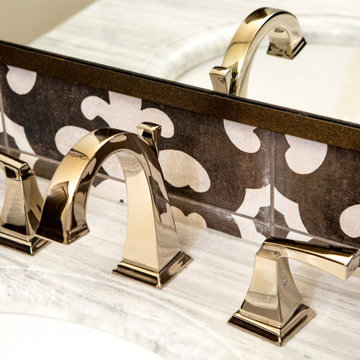
Powder/ Guest bath , mirror front vanity, the whole back wall going into the walk in shower is 12 x 12 tile, marble counter top with Polished Nickel Brizio faucets
中くらいなトイレ・洗面所 (茶色いタイル、磁器タイル、一体型トイレ ) の写真
1