トイレ・洗面所 (マルチカラーの床、ガラス板タイル、ミラータイル) の写真
絞り込み:
資材コスト
並び替え:今日の人気順
写真 1〜15 枚目(全 15 枚)
1/4
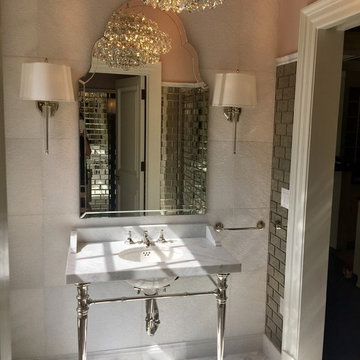
Lovely console sink with a polished nickel finish and carrara marble top. Large Silvered Mirror, white shaded wall sconces on both sides. Large format Ann Sacks tile on console wall in a stacked pattern, antique mirrored subway tile on adjacent walls.
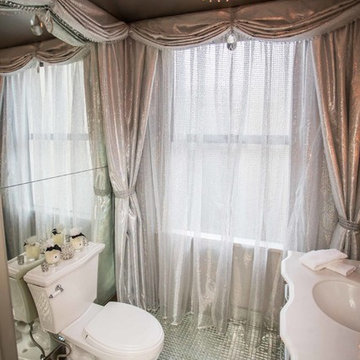
Drew Altizer Photography
サンフランシスコにあるラグジュアリーな中くらいなトラディショナルスタイルのおしゃれなトイレ・洗面所 (ガラス扉のキャビネット、分離型トイレ、マルチカラーのタイル、ミラータイル、マルチカラーの壁、モザイクタイル、アンダーカウンター洗面器、人工大理石カウンター、マルチカラーの床) の写真
サンフランシスコにあるラグジュアリーな中くらいなトラディショナルスタイルのおしゃれなトイレ・洗面所 (ガラス扉のキャビネット、分離型トイレ、マルチカラーのタイル、ミラータイル、マルチカラーの壁、モザイクタイル、アンダーカウンター洗面器、人工大理石カウンター、マルチカラーの床) の写真
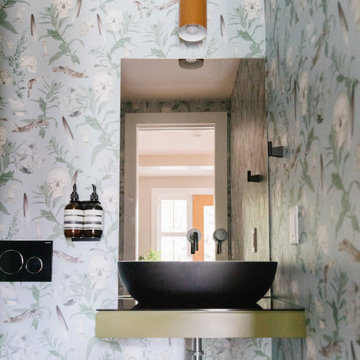
Having lived in England and now Canada, these clients wanted to inject some personality and extra space for their young family into their 70’s, two storey home. I was brought in to help with the extension of their front foyer, reconfiguration of their powder room and mudroom.
We opted for some rich blue color for their front entry walls and closet, which reminded them of English pubs and sea shores they have visited. The floor tile was also a node to some classic elements. When it came to injecting some fun into the space, we opted for graphic wallpaper in the bathroom.
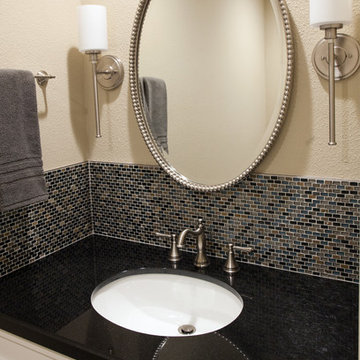
New lighting, cabinetry, counter and splash revamped the adjacent powder room.Timothy Manning, Manning Magic Photography McMahon Construction
サンフランシスコにあるお手頃価格の小さなトランジショナルスタイルのおしゃれなトイレ・洗面所 (シェーカースタイル扉のキャビネット、白いキャビネット、分離型トイレ、マルチカラーのタイル、ガラス板タイル、ベージュの壁、スレートの床、アンダーカウンター洗面器、御影石の洗面台、マルチカラーの床) の写真
サンフランシスコにあるお手頃価格の小さなトランジショナルスタイルのおしゃれなトイレ・洗面所 (シェーカースタイル扉のキャビネット、白いキャビネット、分離型トイレ、マルチカラーのタイル、ガラス板タイル、ベージュの壁、スレートの床、アンダーカウンター洗面器、御影石の洗面台、マルチカラーの床) の写真
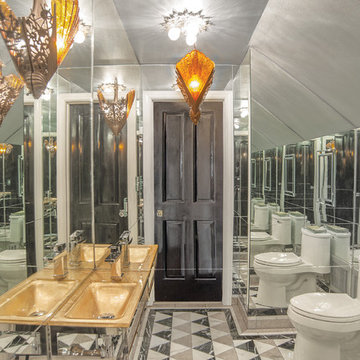
This tiny bathroom is less than 30 square feet occupying space under the stairs that had been under utilized previously. This was a fun transformation to be part of . Floors by C & D Interiors, Designer - Shelly Cotrell, Architect - Park and Associates, Contractor - John Marinoni. Photographer - Joe Whitkop
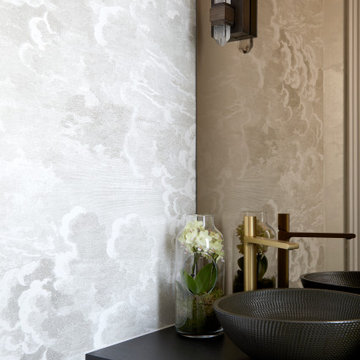
This image captures the charming corner of the chic guest cloakroom, featuring exquisite design elements that elevate the space to a new level of luxury. The brushed brass tap stands as a striking centerpiece, adding a touch of opulence and sophistication to the room.
The bronze mirror splashback reflects light and creates a sense of depth, while also serving as a stunning visual focal point. Its rich, warm tones complement the surrounding decor, adding a sense of warmth and elegance to the space.
The luxury wallpaper adorned with a cloud motif adds a whimsical touch to the room, infusing it with personality and charm. The soft, muted colors of the wallpaper create a tranquil atmosphere, inviting guests to relax and unwind in style.
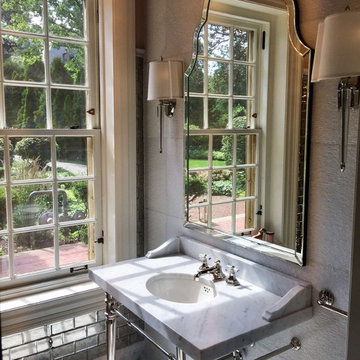
ミルウォーキーにあるラグジュアリーな小さなトラディショナルスタイルのおしゃれなトイレ・洗面所 (分離型トイレ、ミラータイル、ピンクの壁、大理石の床、アンダーカウンター洗面器、大理石の洗面台、マルチカラーの床、白いタイル) の写真
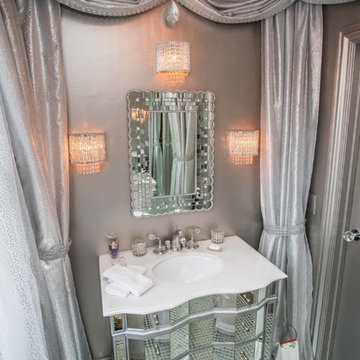
Drew Altizer Photography
サンフランシスコにある高級な中くらいなトラディショナルスタイルのおしゃれなトイレ・洗面所 (ガラス扉のキャビネット、分離型トイレ、マルチカラーのタイル、ミラータイル、マルチカラーの壁、モザイクタイル、アンダーカウンター洗面器、人工大理石カウンター、マルチカラーの床) の写真
サンフランシスコにある高級な中くらいなトラディショナルスタイルのおしゃれなトイレ・洗面所 (ガラス扉のキャビネット、分離型トイレ、マルチカラーのタイル、ミラータイル、マルチカラーの壁、モザイクタイル、アンダーカウンター洗面器、人工大理石カウンター、マルチカラーの床) の写真
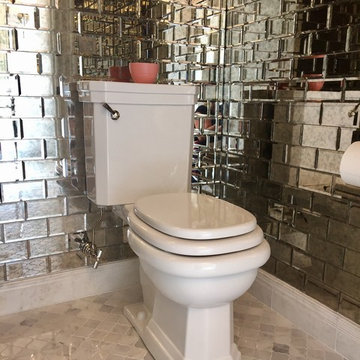
2 piece Kallista, Michael S Smith elongated toilet with polished nickel silver trim, antique mirrored walls, and Carrara Marble Arabesque floor tile.
ミルウォーキーにあるラグジュアリーな小さなトラディショナルスタイルのおしゃれなトイレ・洗面所 (分離型トイレ、ミラータイル、大理石の床、マルチカラーの床、マルチカラーのタイル) の写真
ミルウォーキーにあるラグジュアリーな小さなトラディショナルスタイルのおしゃれなトイレ・洗面所 (分離型トイレ、ミラータイル、大理石の床、マルチカラーの床、マルチカラーのタイル) の写真
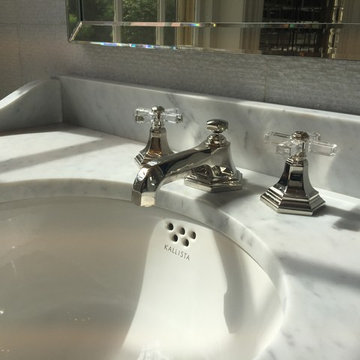
A timeless look, beautiful Kallista, Michael S Smith Town collection. Featuring a console base, with carrara marble countertop, polished nickel faucet with crystal cross levers, beautiful Ann Sacks white tile and large Horchow mirror.

Having lived in England and now Canada, these clients wanted to inject some personality and extra space for their young family into their 70’s, two storey home. I was brought in to help with the extension of their front foyer, reconfiguration of their powder room and mudroom.
We opted for some rich blue color for their front entry walls and closet, which reminded them of English pubs and sea shores they have visited. The floor tile was also a node to some classic elements. When it came to injecting some fun into the space, we opted for graphic wallpaper in the bathroom.
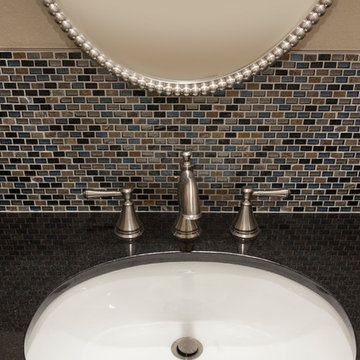
The adjacent powder room and laundry room were refurbished with the kitchen project. A taller tile splash adds color, while remaining neutral and classic, and complements the existing slate floor. Timothy Manning, Manning Magic Photography McMahon Construction
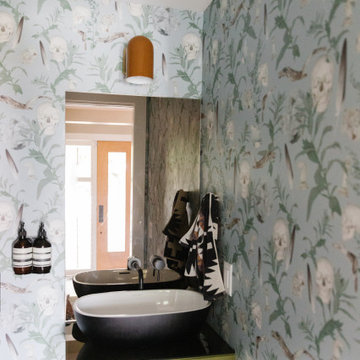
Having lived in England and now Canada, these clients wanted to inject some personality and extra space for their young family into their 70’s, two storey home. I was brought in to help with the extension of their front foyer, reconfiguration of their powder room and mudroom.
We opted for some rich blue color for their front entry walls and closet, which reminded them of English pubs and sea shores they have visited. The floor tile was also a node to some classic elements. When it came to injecting some fun into the space, we opted for graphic wallpaper in the bathroom.
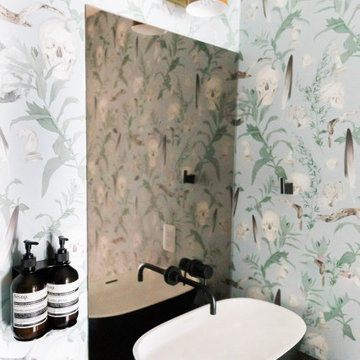
Having lived in England and now Canada, these clients wanted to inject some personality and extra space for their young family into their 70’s, two storey home. I was brought in to help with the extension of their front foyer, reconfiguration of their powder room and mudroom.
We opted for some rich blue color for their front entry walls and closet, which reminded them of English pubs and sea shores they have visited. The floor tile was also a node to some classic elements. When it came to injecting some fun into the space, we opted for graphic wallpaper in the bathroom.

Having lived in England and now Canada, these clients wanted to inject some personality and extra space for their young family into their 70’s, two storey home. I was brought in to help with the extension of their front foyer, reconfiguration of their powder room and mudroom.
We opted for some rich blue color for their front entry walls and closet, which reminded them of English pubs and sea shores they have visited. The floor tile was also a node to some classic elements. When it came to injecting some fun into the space, we opted for graphic wallpaper in the bathroom.
トイレ・洗面所 (マルチカラーの床、ガラス板タイル、ミラータイル) の写真
1