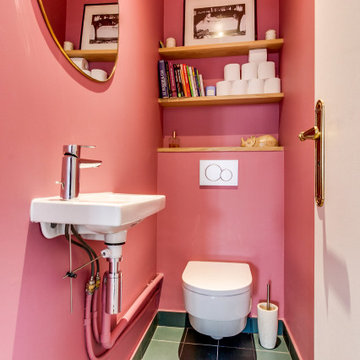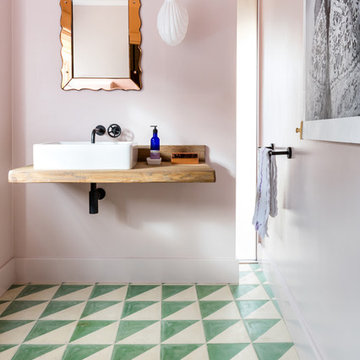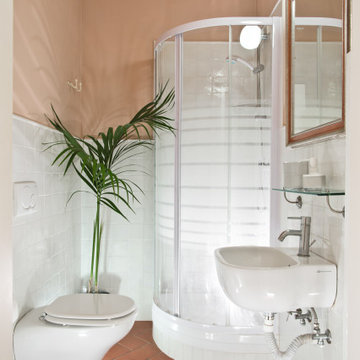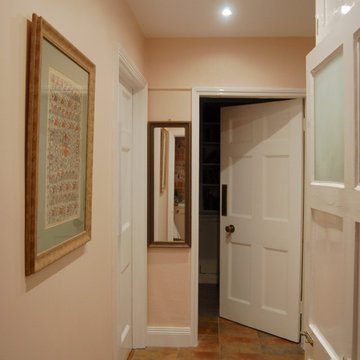トイレ・洗面所 (緑の床、オレンジの床、ピンクの壁) の写真
絞り込み:
資材コスト
並び替え:今日の人気順
写真 1〜6 枚目(全 6 枚)
1/4

Des Wcs colorés
パリにある中くらいなコンテンポラリースタイルのおしゃれなトイレ・洗面所 (壁掛け式トイレ、ピンクの壁、セラミックタイルの床、壁付け型シンク、緑の床) の写真
パリにある中くらいなコンテンポラリースタイルのおしゃれなトイレ・洗面所 (壁掛け式トイレ、ピンクの壁、セラミックタイルの床、壁付け型シンク、緑の床) の写真

Richard Parr + Associates - Architecture and Interior Design - photos by Nia Morris
グロスタシャーにある広いエクレクティックスタイルのおしゃれなトイレ・洗面所 (ピンクの壁、セメントタイルの床、壁付け型シンク、木製洗面台、緑の床、ブラウンの洗面カウンター) の写真
グロスタシャーにある広いエクレクティックスタイルのおしゃれなトイレ・洗面所 (ピンクの壁、セメントタイルの床、壁付け型シンク、木製洗面台、緑の床、ブラウンの洗面カウンター) の写真

Cloakroom Interior Design with a Manor House in Warwickshire.
A splash back was required to support the surface area in the vicinity, and protect the wallpaper. The curved bespoke vanity was designed to fit the space, with a ledge to support the sink. The wooden wall shelf was handmade using wood remains from the estate.

Committenti: Fabio & Ilaria. Ripresa fotografica: impiego obiettivo 24mm su pieno formato; macchina su treppiedi con allineamento ortogonale dell'inquadratura; impiego luce naturale esistente con l'ausilio di luci flash e luci continue 5500°K. Post-produzione: aggiustamenti base immagine; fusione manuale di livelli con differente esposizione per produrre un'immagine ad alto intervallo dinamico ma realistica; rimozione elementi di disturbo. Obiettivo commerciale: realizzazione fotografie di complemento ad annunci su siti web di affitti come Airbnb, Booking, eccetera; pubblicità su social network.

Cloakroom Interior Design with a Manor House in Warwickshire.
A view of the room, with the bespoke vanity unit, splash back and wallpaper design. The rustic floor tiles were kept and the tones were incorporate within the proposal.

Cloakroom Interior Design with a Manor House in Warwickshire.
The Cloakroom is positioned under the Manor stairs and slightly tucked away. We proposed to add some soft colour within its entrance, and we chose a slightly lighter tone to compliment the lighting and character of the space.
トイレ・洗面所 (緑の床、オレンジの床、ピンクの壁) の写真
1