中くらいなトイレ・洗面所 (木目調タイルの床、一体型トイレ ) の写真
絞り込み:
資材コスト
並び替え:今日の人気順
写真 1〜11 枚目(全 11 枚)
1/4

Pour cette salle de bain, nous avons réuni les WC et l’ancienne salle de bain en une seule pièce pour plus de lisibilité et plus d’espace. La création d’un claustra vient séparer les deux fonctions. Puis du mobilier sur-mesure vient parfaitement compléter les rangements de cette salle de bain en intégrant la machine à laver.
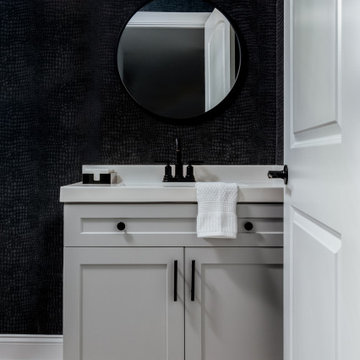
The clients of our McCollum Project approached the CRD&CO. team already under contract with a contemporary local builder. The parents of three had two requests: we don’t want builders grade materials and we don’t want a modern or contemporary home. Alison presented a vision that was immediately approved and the project took off. From tile and cabinet selections to accessories and decor, the CRD&CO. team created a transitional and current home with all the trendy touches! We can’t wait to reveal the second floor of this project!
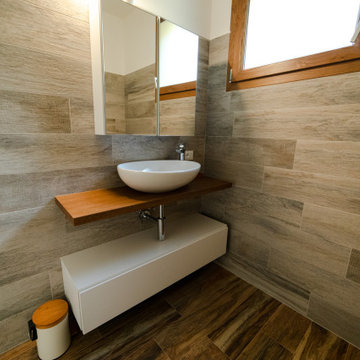
Il mobile è essenziale ma funzionale, questo è il bagno della zona giorno e degli ospiti quindi doveva essere elegante ed ordinato.
Quindi abbiamo inserito un lavabo in appoggio, un piano in legno come la finestra e poi un piccolo cassettone ed una specchiera contenitore per tutto il necessario a scomparsa.
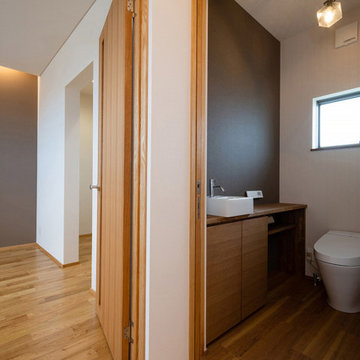
野依の家 トイレ(2階)
他の地域にある高級な中くらいなモダンスタイルのおしゃれなトイレ・洗面所 (家具調キャビネット、濃色木目調キャビネット、一体型トイレ 、白い壁、木目調タイルの床、ベッセル式洗面器、木製洗面台、白い洗面カウンター、造り付け洗面台、クロスの天井、壁紙、白い天井) の写真
他の地域にある高級な中くらいなモダンスタイルのおしゃれなトイレ・洗面所 (家具調キャビネット、濃色木目調キャビネット、一体型トイレ 、白い壁、木目調タイルの床、ベッセル式洗面器、木製洗面台、白い洗面カウンター、造り付け洗面台、クロスの天井、壁紙、白い天井) の写真
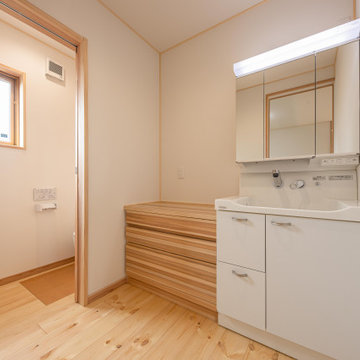
他の地域にあるお手頃価格の中くらいな和モダンなおしゃれなトイレ・洗面所 (一体型トイレ 、白い壁、木目調タイルの床、茶色い床、造り付け洗面台、クロスの天井、壁紙、白い天井) の写真
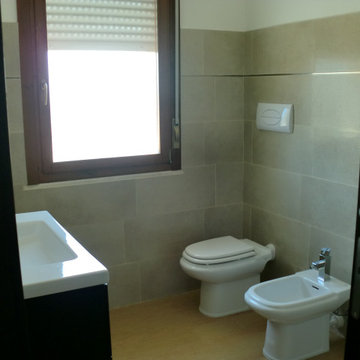
Bagno di servizio realizzato in appartamento moderno
ミラノにある低価格の中くらいなコンテンポラリースタイルのおしゃれなトイレ・洗面所 (濃色木目調キャビネット、一体型トイレ 、ベージュのタイル、磁器タイル、ベージュの壁、木目調タイルの床、オーバーカウンターシンク、クオーツストーンの洗面台、茶色い床、白い洗面カウンター、造り付け洗面台) の写真
ミラノにある低価格の中くらいなコンテンポラリースタイルのおしゃれなトイレ・洗面所 (濃色木目調キャビネット、一体型トイレ 、ベージュのタイル、磁器タイル、ベージュの壁、木目調タイルの床、オーバーカウンターシンク、クオーツストーンの洗面台、茶色い床、白い洗面カウンター、造り付け洗面台) の写真
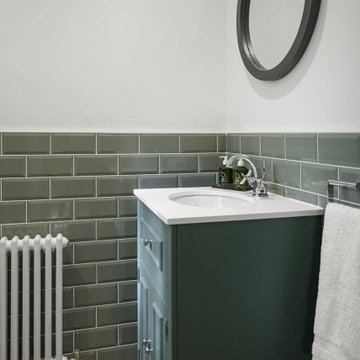
バークシャーにある中くらいなカントリー風のおしゃれなトイレ・洗面所 (シェーカースタイル扉のキャビネット、緑のキャビネット、一体型トイレ 、緑のタイル、セラミックタイル、白い壁、木目調タイルの床、オーバーカウンターシンク、人工大理石カウンター、茶色い床、白い洗面カウンター、独立型洗面台) の写真
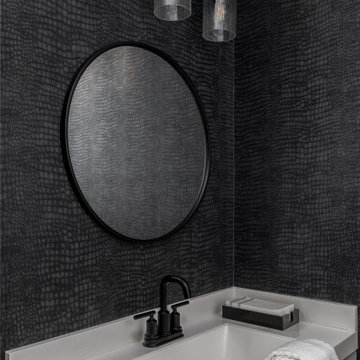
The clients of our McCollum Project approached the CRD&CO. team already under contract with a contemporary local builder. The parents of three had two requests: we don’t want builders grade materials and we don’t want a modern or contemporary home. Alison presented a vision that was immediately approved and the project took off. From tile and cabinet selections to accessories and decor, the CRD&CO. team created a transitional and current home with all the trendy touches! We can’t wait to reveal the second floor of this project!
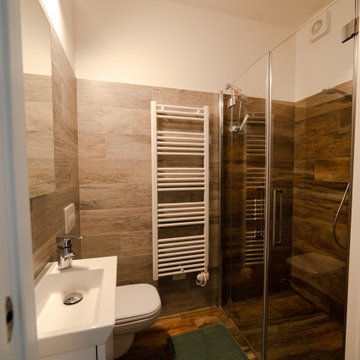
Il bagno della camera padronale ha tutto il necessario, un piccolo lavabo ed un WC, una doccia doppia molto grande per un comfort non indifferente.
ミラノにある高級な中くらいな北欧スタイルのおしゃれなトイレ・洗面所 (フラットパネル扉のキャビネット、白いキャビネット、一体型トイレ 、茶色いタイル、木目調タイル、茶色い壁、木目調タイルの床、茶色い床、フローティング洗面台、コンソール型シンク、珪岩の洗面台、白い洗面カウンター) の写真
ミラノにある高級な中くらいな北欧スタイルのおしゃれなトイレ・洗面所 (フラットパネル扉のキャビネット、白いキャビネット、一体型トイレ 、茶色いタイル、木目調タイル、茶色い壁、木目調タイルの床、茶色い床、フローティング洗面台、コンソール型シンク、珪岩の洗面台、白い洗面カウンター) の写真
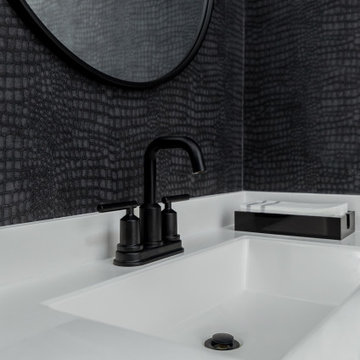
The clients of our McCollum Project approached the CRD&CO. team already under contract with a contemporary local builder. The parents of three had two requests: we don’t want builders grade materials and we don’t want a modern or contemporary home. Alison presented a vision that was immediately approved and the project took off. From tile and cabinet selections to accessories and decor, the CRD&CO. team created a transitional and current home with all the trendy touches! We can’t wait to reveal the second floor of this project!
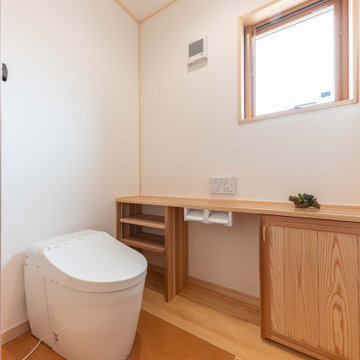
他の地域にあるお手頃価格の中くらいな和モダンなおしゃれなトイレ・洗面所 (一体型トイレ 、白い壁、木目調タイルの床、茶色い床、造り付け洗面台、クロスの天井、壁紙、白い天井) の写真
中くらいなトイレ・洗面所 (木目調タイルの床、一体型トイレ ) の写真
1