トイレ・洗面所 (クッションフロア、青いタイル、青い壁) の写真
絞り込み:
資材コスト
並び替え:今日の人気順
写真 1〜12 枚目(全 12 枚)
1/4
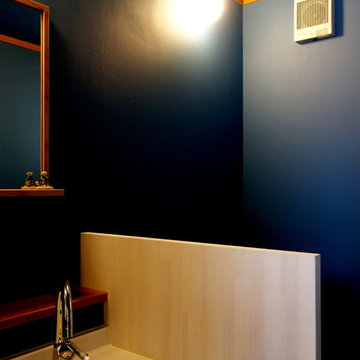
2×4メーカーハウスのリフォーム。二階のトイレは、機器を交換し、トイレと洗面台の間に隔て板を設置し、すっきとした空間に。壁と天井はミッドナイトブルーの壁紙で仕上げた。
他の地域にある小さな北欧スタイルのおしゃれなトイレ・洗面所 (インセット扉のキャビネット、淡色木目調キャビネット、一体型トイレ 、青いタイル、青い壁、クッションフロア、一体型シンク、人工大理石カウンター、ベージュの床) の写真
他の地域にある小さな北欧スタイルのおしゃれなトイレ・洗面所 (インセット扉のキャビネット、淡色木目調キャビネット、一体型トイレ 、青いタイル、青い壁、クッションフロア、一体型シンク、人工大理石カウンター、ベージュの床) の写真
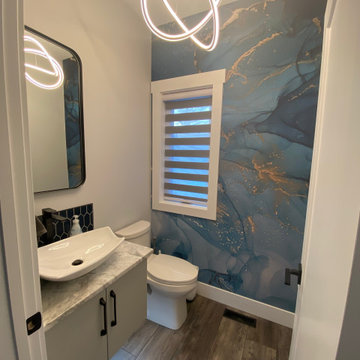
A long narrow ensuite that maximizes all usable storage space. The vanity features double square sinks, with 12 drawers, and a large tower so everything can be tucked away! A spacious custom tiled shower with natural stone floor makes this space feel like a spa.
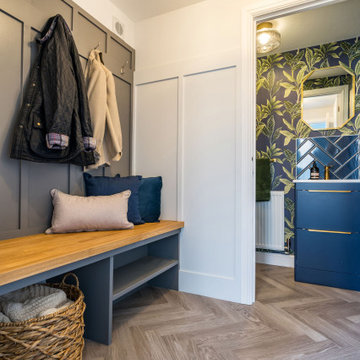
From the main entry to the house you can also now access a good size boot room with fitted storage and a small WC with a toilet and storage vanity. We really made a statement in here with a lovely dramatic wallpaper that works on the overall colour theme for the home.
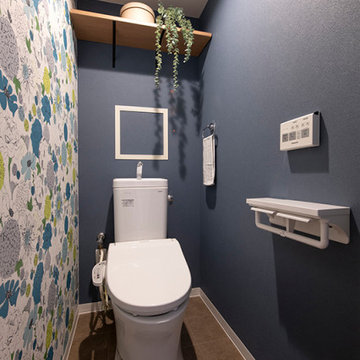
北欧デザインのクロスで素敵なトイレ空間に。
他の地域にある低価格の小さな北欧スタイルのおしゃれなトイレ・洗面所 (分離型トイレ、青いタイル、青い壁、クッションフロア、グレーの床、アクセントウォール、クロスの天井、壁紙、白い天井) の写真
他の地域にある低価格の小さな北欧スタイルのおしゃれなトイレ・洗面所 (分離型トイレ、青いタイル、青い壁、クッションフロア、グレーの床、アクセントウォール、クロスの天井、壁紙、白い天井) の写真
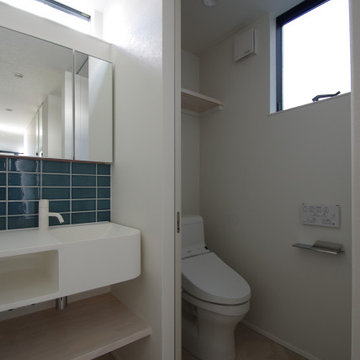
東京都下にある小さなモダンスタイルのおしゃれなトイレ・洗面所 (オープンシェルフ、白いキャビネット、一体型トイレ 、青いタイル、磁器タイル、青い壁、クッションフロア、壁付け型シンク、人工大理石カウンター、ベージュの床、白い洗面カウンター) の写真
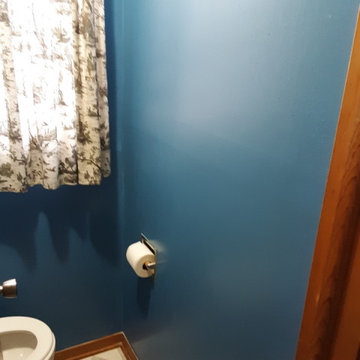
カンザスシティにある小さなトラディショナルスタイルのおしゃれなトイレ・洗面所 (一体型トイレ 、青いタイル、青い壁、クッションフロア、マルチカラーの床) の写真

他の地域にある小さな北欧スタイルのおしゃれなトイレ・洗面所 (オープンシェルフ、中間色木目調キャビネット、青いタイル、モザイクタイル、青い壁、クッションフロア、ベッセル式洗面器、木製洗面台、ベージュの床、造り付け洗面台) の写真
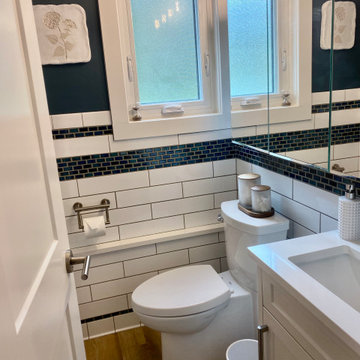
Powder room design with pops of blue and teal accent tile & paint
他の地域にある小さなトランジショナルスタイルのおしゃれなトイレ・洗面所 (シェーカースタイル扉のキャビネット、白いキャビネット、分離型トイレ、青いタイル、モザイクタイル、青い壁、クッションフロア、アンダーカウンター洗面器、クオーツストーンの洗面台、茶色い床、白い洗面カウンター、造り付け洗面台、羽目板の壁) の写真
他の地域にある小さなトランジショナルスタイルのおしゃれなトイレ・洗面所 (シェーカースタイル扉のキャビネット、白いキャビネット、分離型トイレ、青いタイル、モザイクタイル、青い壁、クッションフロア、アンダーカウンター洗面器、クオーツストーンの洗面台、茶色い床、白い洗面カウンター、造り付け洗面台、羽目板の壁) の写真
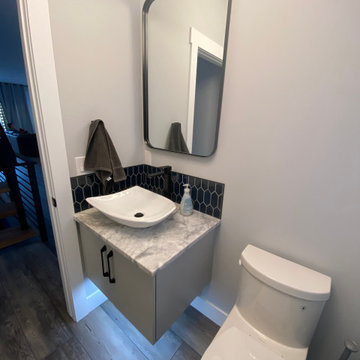
A long narrow ensuite that maximizes all usable storage space. The vanity features double square sinks, with 12 drawers, and a large tower so everything can be tucked away! A spacious custom tiled shower with natural stone floor makes this space feel like a spa.
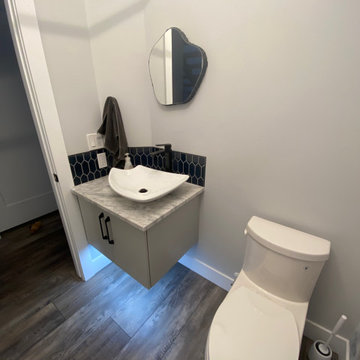
A long narrow ensuite that maximizes all usable storage space. The vanity features double square sinks, with 12 drawers, and a large tower so everything can be tucked away! A spacious custom tiled shower with natural stone floor makes this space feel like a spa.
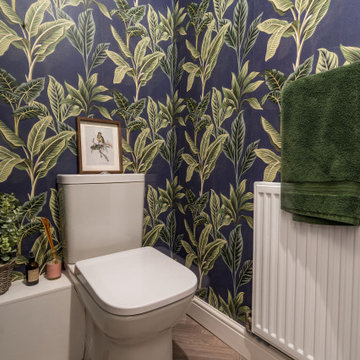
From the main entry to the house you can also now access a good size boot room with fitted storage and a small WC with a toilet and storage vanity. We really made a statement in here with a lovely dramatic wallpaper that works on the overall colour theme for the home.
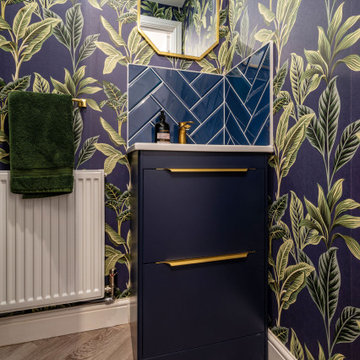
From the main entry to the house you can also now access a good size boot room with fitted storage and a small WC with a toilet and storage vanity. We really made a statement in here with a lovely dramatic wallpaper that works on the overall colour theme for the home.
トイレ・洗面所 (クッションフロア、青いタイル、青い壁) の写真
1