小さなトイレ・洗面所 (クッションフロア、パネル壁) の写真
絞り込み:
資材コスト
並び替え:今日の人気順
写真 1〜16 枚目(全 16 枚)
1/4

This future rental property has been completely refurbished with a newly constructed extension. Bespoke joinery, lighting design and colour scheme were carefully thought out to create a sense of space and elegant simplicity to appeal to a wide range of future tenants.
Project performed for Susan Clark Interiors.
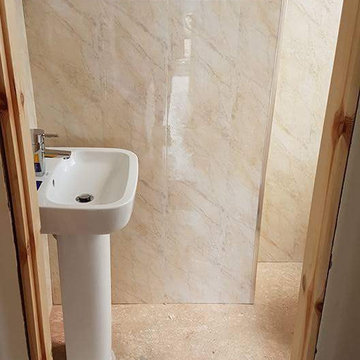
This was to convert a downstairs to have a downstaire toilet fitted with stud wall deciding a room with a glass block window in and also full redecorating of lounge and dining room including re tilling of fire place and boxing in of service pipe works and removal of wood chip wall paper.
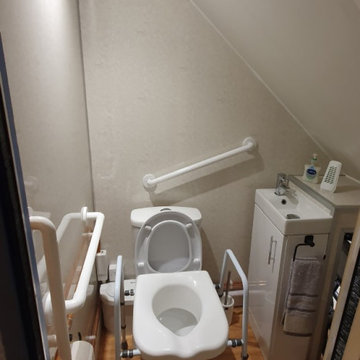
Space was critical in order to fit grab rails and a mobility seat to toilet area.
サセックスにある高級な小さなトラディショナルスタイルのおしゃれなトイレ・洗面所 (フラットパネル扉のキャビネット、白いキャビネット、一体型トイレ 、グレーのタイル、グレーの壁、クッションフロア、一体型シンク、ラミネートカウンター、マルチカラーの床、グレーの洗面カウンター、照明、独立型洗面台、パネル壁) の写真
サセックスにある高級な小さなトラディショナルスタイルのおしゃれなトイレ・洗面所 (フラットパネル扉のキャビネット、白いキャビネット、一体型トイレ 、グレーのタイル、グレーの壁、クッションフロア、一体型シンク、ラミネートカウンター、マルチカラーの床、グレーの洗面カウンター、照明、独立型洗面台、パネル壁) の写真
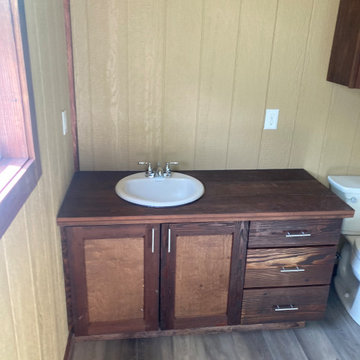
Built cute little bath house for local pool. Made cabinets out of reclaimed wood off the old barn. on the property.
オースティンにある高級な小さなラスティックスタイルのおしゃれなトイレ・洗面所 (シェーカースタイル扉のキャビネット、濃色木目調キャビネット、分離型トイレ、ベージュの壁、クッションフロア、オーバーカウンターシンク、木製洗面台、グレーの床、ブラウンの洗面カウンター、造り付け洗面台、塗装板張りの天井、パネル壁) の写真
オースティンにある高級な小さなラスティックスタイルのおしゃれなトイレ・洗面所 (シェーカースタイル扉のキャビネット、濃色木目調キャビネット、分離型トイレ、ベージュの壁、クッションフロア、オーバーカウンターシンク、木製洗面台、グレーの床、ブラウンの洗面カウンター、造り付け洗面台、塗装板張りの天井、パネル壁) の写真
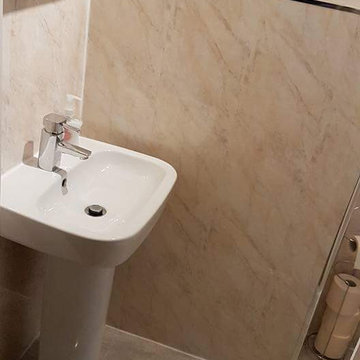
This was to convert a downstairs to have a downstaire toilet fitted with stud wall deciding a room with a glass block window in and also full redecorating of lounge and dining room including re tilling of fire place and boxing in of service pipe works and removal of wood chip wall paper.
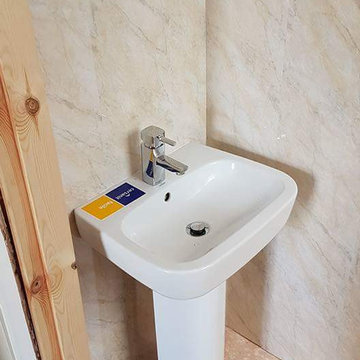
This was to convert a downstairs to have a downstaire toilet fitted with stud wall deciding a room with a glass block window in and also full redecorating of lounge and dining room including re tilling of fire place and boxing in of service pipe works and removal of wood chip wall paper.
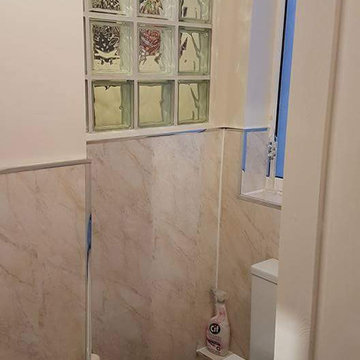
This was to convert a downstairs to have a downstaire toilet fitted with stud wall deciding a room with a glass block window in and also full redecorating of lounge and dining room including re tilling of fire place and boxing in of service pipe works and removal of wood chip wall paper.
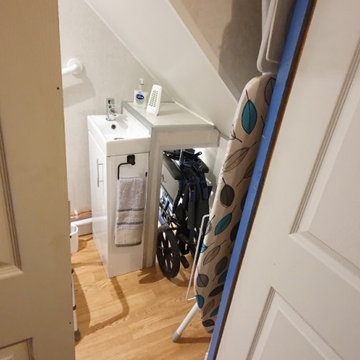
Sliding Door and opening slave door to allow storage and access into this Understairs WC Cloakroom for the clients wheelchair and ironing board.
サセックスにある高級な小さなトラディショナルスタイルのおしゃれなトイレ・洗面所 (フラットパネル扉のキャビネット、白いキャビネット、一体型トイレ 、グレーのタイル、グレーの壁、クッションフロア、一体型シンク、ラミネートカウンター、マルチカラーの床、グレーの洗面カウンター、照明、独立型洗面台、パネル壁) の写真
サセックスにある高級な小さなトラディショナルスタイルのおしゃれなトイレ・洗面所 (フラットパネル扉のキャビネット、白いキャビネット、一体型トイレ 、グレーのタイル、グレーの壁、クッションフロア、一体型シンク、ラミネートカウンター、マルチカラーの床、グレーの洗面カウンター、照明、独立型洗面台、パネル壁) の写真
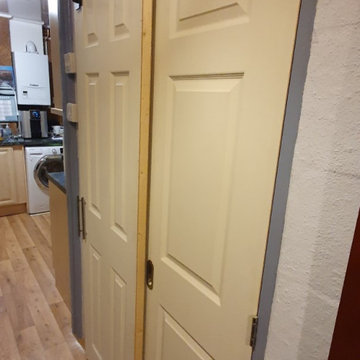
Sliding Door and opening slave door to allow storage and access into this Understairs WC Cloakroom.
サセックスにある高級な小さなトラディショナルスタイルのおしゃれなトイレ・洗面所 (フラットパネル扉のキャビネット、白いキャビネット、一体型トイレ 、グレーのタイル、グレーの壁、クッションフロア、一体型シンク、ラミネートカウンター、マルチカラーの床、グレーの洗面カウンター、照明、独立型洗面台、パネル壁) の写真
サセックスにある高級な小さなトラディショナルスタイルのおしゃれなトイレ・洗面所 (フラットパネル扉のキャビネット、白いキャビネット、一体型トイレ 、グレーのタイル、グレーの壁、クッションフロア、一体型シンク、ラミネートカウンター、マルチカラーの床、グレーの洗面カウンター、照明、独立型洗面台、パネル壁) の写真
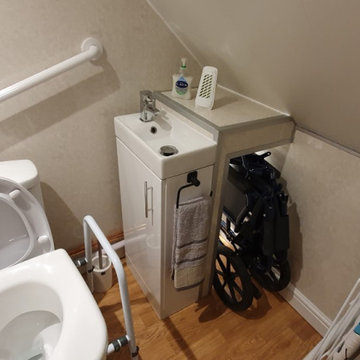
Wheelchair and ironing board storage was a must for the clients as this was an understairs cupboard previously accessed by a narrow hallway.
サセックスにある高級な小さなトラディショナルスタイルのおしゃれなトイレ・洗面所 (フラットパネル扉のキャビネット、白いキャビネット、一体型トイレ 、グレーのタイル、グレーの壁、クッションフロア、一体型シンク、ラミネートカウンター、マルチカラーの床、グレーの洗面カウンター、照明、独立型洗面台、パネル壁) の写真
サセックスにある高級な小さなトラディショナルスタイルのおしゃれなトイレ・洗面所 (フラットパネル扉のキャビネット、白いキャビネット、一体型トイレ 、グレーのタイル、グレーの壁、クッションフロア、一体型シンク、ラミネートカウンター、マルチカラーの床、グレーの洗面カウンター、照明、独立型洗面台、パネル壁) の写真
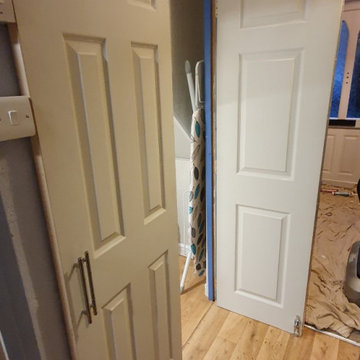
Sliding Door and opening slave door to allow storage and access into this Understairs WC Cloakroom.
サセックスにある高級な小さなトラディショナルスタイルのおしゃれなトイレ・洗面所 (フラットパネル扉のキャビネット、白いキャビネット、一体型トイレ 、グレーのタイル、グレーの壁、クッションフロア、一体型シンク、ラミネートカウンター、マルチカラーの床、グレーの洗面カウンター、照明、独立型洗面台、パネル壁) の写真
サセックスにある高級な小さなトラディショナルスタイルのおしゃれなトイレ・洗面所 (フラットパネル扉のキャビネット、白いキャビネット、一体型トイレ 、グレーのタイル、グレーの壁、クッションフロア、一体型シンク、ラミネートカウンター、マルチカラーの床、グレーの洗面カウンター、照明、独立型洗面台、パネル壁) の写真
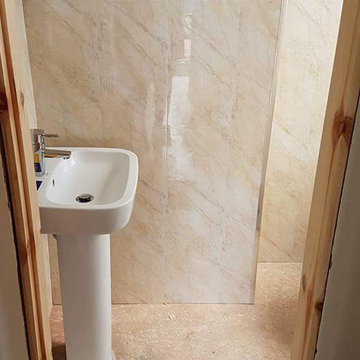
This was to convert a downstairs to have a downstaire toilet fitted with stud wall deciding a room with a glass block window in and also full redecorating of lounge and dining room including re tilling of fire place and boxing in of service pipe works and removal of wood chip wall paper.
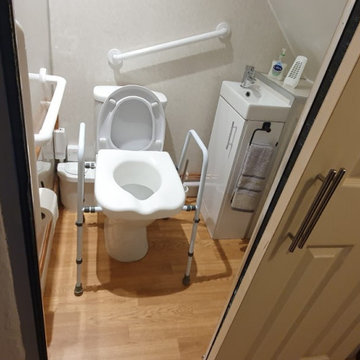
The room was clad with Plastic wall panels leaving an easy to clean and maintain finish and gave it a modern feel.
サセックスにある高級な小さなトラディショナルスタイルのおしゃれなトイレ・洗面所 (フラットパネル扉のキャビネット、白いキャビネット、一体型トイレ 、グレーのタイル、グレーの壁、クッションフロア、一体型シンク、ラミネートカウンター、マルチカラーの床、グレーの洗面カウンター、照明、独立型洗面台、パネル壁) の写真
サセックスにある高級な小さなトラディショナルスタイルのおしゃれなトイレ・洗面所 (フラットパネル扉のキャビネット、白いキャビネット、一体型トイレ 、グレーのタイル、グレーの壁、クッションフロア、一体型シンク、ラミネートカウンター、マルチカラーの床、グレーの洗面カウンター、照明、独立型洗面台、パネル壁) の写真
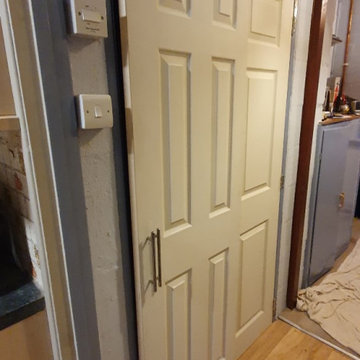
Sliding Door and opening slave door to allow storage and access into this newly created Understairs WC Cloakroom.
サセックスにある高級な小さなトラディショナルスタイルのおしゃれなトイレ・洗面所 (フラットパネル扉のキャビネット、白いキャビネット、一体型トイレ 、グレーのタイル、グレーの壁、クッションフロア、一体型シンク、ラミネートカウンター、マルチカラーの床、グレーの洗面カウンター、照明、独立型洗面台、パネル壁) の写真
サセックスにある高級な小さなトラディショナルスタイルのおしゃれなトイレ・洗面所 (フラットパネル扉のキャビネット、白いキャビネット、一体型トイレ 、グレーのタイル、グレーの壁、クッションフロア、一体型シンク、ラミネートカウンター、マルチカラーの床、グレーの洗面カウンター、照明、独立型洗面台、パネル壁) の写真
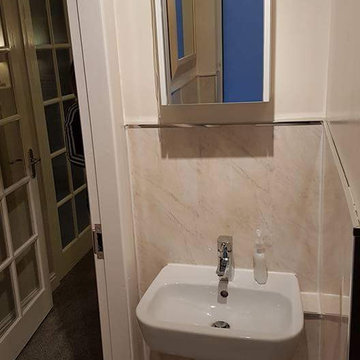
This was to convert a downstairs to have a downstaire toilet fitted with stud wall deciding a room with a glass block window in and also full redecorating of lounge and dining room including re tilling of fire place and boxing in of service pipe works and removal of wood chip wall paper.
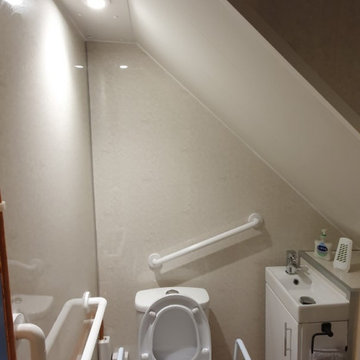
The extract ventilation was critical to meet building regulations and proved to be a very difficult task; but we knew it would be. But all completed with success.
小さなトイレ・洗面所 (クッションフロア、パネル壁) の写真
1