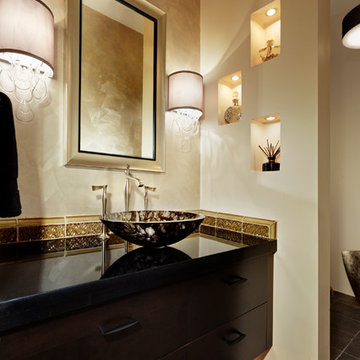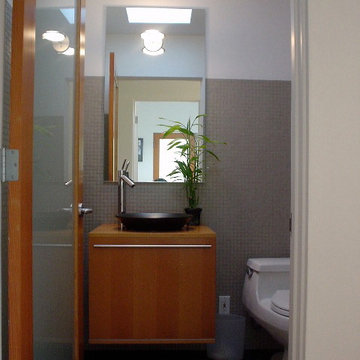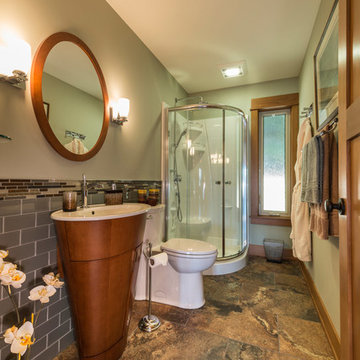トイレ・洗面所 (スレートの床、ガラスタイル、一体型トイレ ) の写真
絞り込み:
資材コスト
並び替え:今日の人気順
写真 1〜4 枚目(全 4 枚)
1/4

Guest Bath
Divine Design Center
Photography by Keitaro Yoshioka
ボストンにある高級な中くらいなモダンスタイルのおしゃれなトイレ・洗面所 (フラットパネル扉のキャビネット、白いキャビネット、一体型トイレ 、青いタイル、ガラスタイル、青い壁、スレートの床、アンダーカウンター洗面器、クオーツストーンの洗面台、マルチカラーの床、グレーの洗面カウンター) の写真
ボストンにある高級な中くらいなモダンスタイルのおしゃれなトイレ・洗面所 (フラットパネル扉のキャビネット、白いキャビネット、一体型トイレ 、青いタイル、ガラスタイル、青い壁、スレートの床、アンダーカウンター洗面器、クオーツストーンの洗面台、マルチカラーの床、グレーの洗面カウンター) の写真

Dramatic powder room with floating cabinets, black granite counter and cast glass backsplash. Custom sconces. First Place Design Excellence Award CA Central/Nevada ASID. Sleek and clean lined for a new home.
photo: Dave Adams

ロサンゼルスにあるお手頃価格の小さなモダンスタイルのおしゃれなトイレ・洗面所 (フラットパネル扉のキャビネット、淡色木目調キャビネット、一体型トイレ 、グレーのタイル、ガラスタイル、白い壁、スレートの床、ベッセル式洗面器、木製洗面台、黒い床) の写真

The Made to Last team kept much of the existing footprint and original feel of the cabin while implementing the new elements these clients wanted. To expand the outdoor space, they installed a composite wrap-around deck with picture frame installation, built to last a lifetime. Inside, no opportunity was lost to add additional storage space, including a pantry and hidden shelving throughout.
Finally, by adding a two-story addition on the back of the existing A-frame, they were able to create a better kitchen layout, a welcoming entranceway with a proper porch, and larger windows to provide plenty of natural light and views of the ocean and rugged Thetis Island scenery. There is a guest room and bathroom towards the back of the A-frame. The master suite of this home is located in the upper loft and includes an ensuite and additional upstairs living space.
トイレ・洗面所 (スレートの床、ガラスタイル、一体型トイレ ) の写真
1