トイレ・洗面所 (大理石の床、クッションフロア、赤いタイル) の写真
絞り込み:
資材コスト
並び替え:今日の人気順
写真 1〜12 枚目(全 12 枚)
1/4
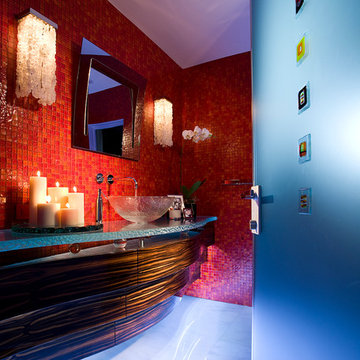
Powder bathroom is the one room in a house where not many rules apply. In this house, it is a vibrant example of transitional design.
As you enter thru frosted glass door decorated with colorful Venetian accents, you are immediately welcomed by vibrantly red walls reflecting softly in the white marble floor. The red mosaic creates a backdrop that sets the playful and elegant tone for this room, and it compliments perfectly with the floating, curvilinear black ebony vanity.
The entire powder room is designed with beauty and function in mind. Lets not be deceived here - it has all the necessities of a bathroom.
The three layers of this vanity give it an elegant and sculptural form while housing LED lighting and offering convenient and necessary storage in form of drawers. Special attention was paid to ensure uninterrupted pattern of the ebony veneer, maximizing its beauty. Furthermore, the weightless design of the vanity was accomplished by crowning it with a thick textured glass counter that sits a top of crystal spheres.
There are three lighting types in this bathroom, each addressing the specific function of this room: 1) recessed overhead LED lights used for general illumination, 2) soft warm light penetrating the rock crystal decorative sconces placed on each side of mirror to illuminate the face, 3) LED lighting under each layer of the vanity produces an elegant pattern at night and for use during entertaining.
Interior Design, Decorating & Project Management by Equilibrium Interior Design Inc
Photography by Craig Denis
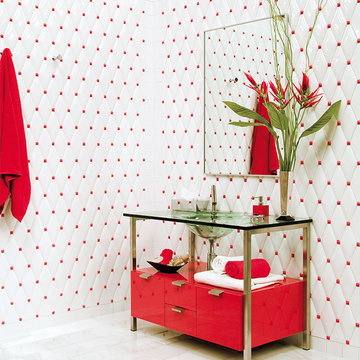
ワシントンD.C.にある高級な中くらいなコンテンポラリースタイルのおしゃれなトイレ・洗面所 (フラットパネル扉のキャビネット、赤いキャビネット、赤いタイル、白いタイル、磁器タイル、マルチカラーの壁、大理石の床、アンダーカウンター洗面器、ガラスの洗面台、白い床) の写真
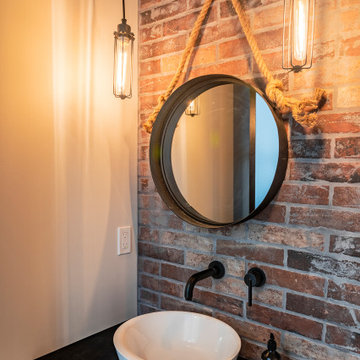
Red brick tile from floor to ceiling adds drama in the powder room. Hanging industrial light fixtures light up hanging mirror with rope hanger. Wall faucet in black looks sharp and adds to the industrial feel.
Photo by Brice Ferre
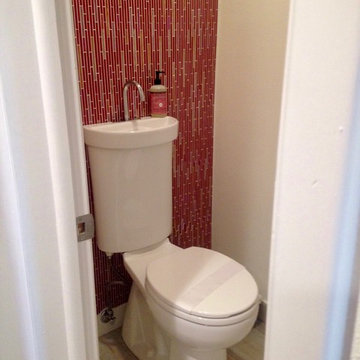
Small powder room and toilet with integrated sink
他の地域にあるお手頃価格の小さなコンテンポラリースタイルのおしゃれなトイレ・洗面所 (分離型トイレ、赤いタイル、ピンクのタイル、ボーダータイル、クッションフロア、赤い壁) の写真
他の地域にあるお手頃価格の小さなコンテンポラリースタイルのおしゃれなトイレ・洗面所 (分離型トイレ、赤いタイル、ピンクのタイル、ボーダータイル、クッションフロア、赤い壁) の写真
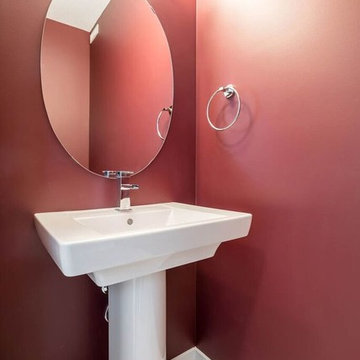
A punch of colour adds a lot of character to the powder room in the Berkshire Junior.
他の地域にある高級な小さなトラディショナルスタイルのおしゃれなトイレ・洗面所 (シェーカースタイル扉のキャビネット、白いキャビネット、分離型トイレ、赤いタイル、赤い壁、大理石の床、ペデスタルシンク、グレーの床) の写真
他の地域にある高級な小さなトラディショナルスタイルのおしゃれなトイレ・洗面所 (シェーカースタイル扉のキャビネット、白いキャビネット、分離型トイレ、赤いタイル、赤い壁、大理石の床、ペデスタルシンク、グレーの床) の写真
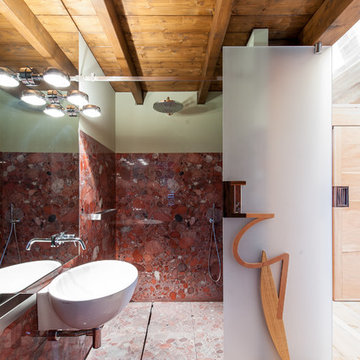
Vista di uno dei bagni.
Ciascuno è caratterizzato da una pietra di colore diverso. La porta traslucida permette il passaggio all'interno della luce. Un intarsio in legno disegna le iniziali del proprietario della camera.
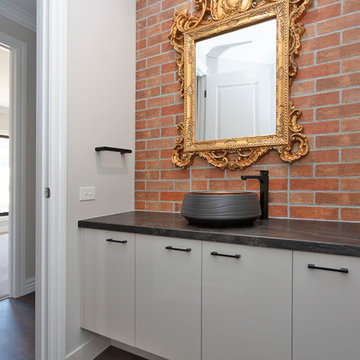
Powder room in the guest area
他の地域にある中くらいなトラディショナルスタイルのおしゃれなトイレ・洗面所 (フラットパネル扉のキャビネット、グレーのキャビネット、赤いタイル、セラミックタイル、赤い壁、クッションフロア、ベッセル式洗面器、御影石の洗面台、茶色い床、黒い洗面カウンター) の写真
他の地域にある中くらいなトラディショナルスタイルのおしゃれなトイレ・洗面所 (フラットパネル扉のキャビネット、グレーのキャビネット、赤いタイル、セラミックタイル、赤い壁、クッションフロア、ベッセル式洗面器、御影石の洗面台、茶色い床、黒い洗面カウンター) の写真
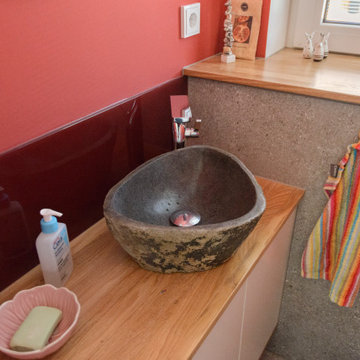
Dieser quadratische Bungalow ist ein K-MÄLEON Hybridhaus K-M und hat die Außenmaße 12 x 12 Meter. Wie gewohnt wurden Grundriss und Gestaltung vollkommen individuell vorgenommen. Durch das Atrium wird jeder Quadratmeter des innovativen Einfamilienhauses mit Licht durchflutet. Die quadratische Grundform der Glas-Dachspitze ermöglicht eine zu allen Seiten gleichmäßige Lichtverteilung. Die Besonderheiten bei diesem Projekt sind die Stringenz bei der Materialauswahl, der offene Wohn- und Essbereich, sowie der Mut zur Farbe bei der Einrichtung.
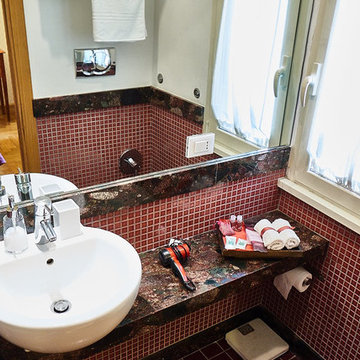
Bagno della camera rossa dedicata al sole.
Foto Danilo Marocchi
ローマにあるお手頃価格の中くらいなコンテンポラリースタイルのおしゃれなトイレ・洗面所 (赤いタイル、大理石の床、ベッセル式洗面器、大理石の洗面台) の写真
ローマにあるお手頃価格の中くらいなコンテンポラリースタイルのおしゃれなトイレ・洗面所 (赤いタイル、大理石の床、ベッセル式洗面器、大理石の洗面台) の写真
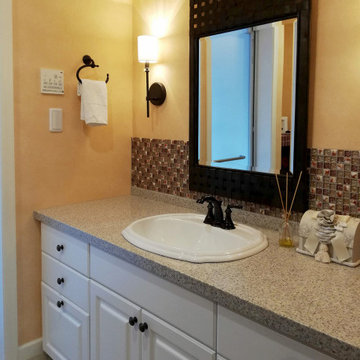
Dewils社のキャビネットに黒いアイアンのアクセント
横浜にある地中海スタイルのおしゃれなトイレ・洗面所 (レイズドパネル扉のキャビネット、白いキャビネット、赤いタイル、ガラスタイル、オレンジの壁、クッションフロア、オーバーカウンターシンク、人工大理石カウンター、ベージュの床、グレーの洗面カウンター、独立型洗面台、クロスの天井、壁紙) の写真
横浜にある地中海スタイルのおしゃれなトイレ・洗面所 (レイズドパネル扉のキャビネット、白いキャビネット、赤いタイル、ガラスタイル、オレンジの壁、クッションフロア、オーバーカウンターシンク、人工大理石カウンター、ベージュの床、グレーの洗面カウンター、独立型洗面台、クロスの天井、壁紙) の写真
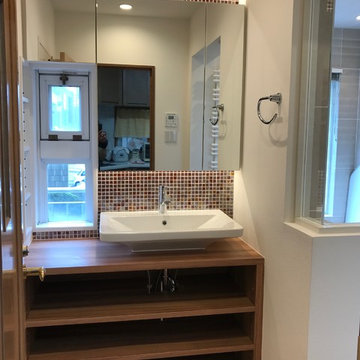
洗面所after
他の地域にあるおしゃれなトイレ・洗面所 (オープンシェルフ、茶色いキャビネット、赤いタイル、ガラスタイル、白い壁、クッションフロア、ベッセル式洗面器、ベージュの床) の写真
他の地域にあるおしゃれなトイレ・洗面所 (オープンシェルフ、茶色いキャビネット、赤いタイル、ガラスタイル、白い壁、クッションフロア、ベッセル式洗面器、ベージュの床) の写真
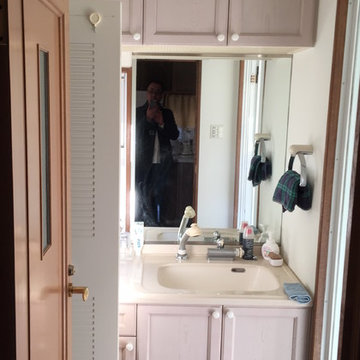
洗面所befor
他の地域にあるおしゃれなトイレ・洗面所 (オープンシェルフ、茶色いキャビネット、赤いタイル、ガラスタイル、白い壁、クッションフロア、ベッセル式洗面器、ベージュの床) の写真
他の地域にあるおしゃれなトイレ・洗面所 (オープンシェルフ、茶色いキャビネット、赤いタイル、ガラスタイル、白い壁、クッションフロア、ベッセル式洗面器、ベージュの床) の写真
トイレ・洗面所 (大理石の床、クッションフロア、赤いタイル) の写真
1