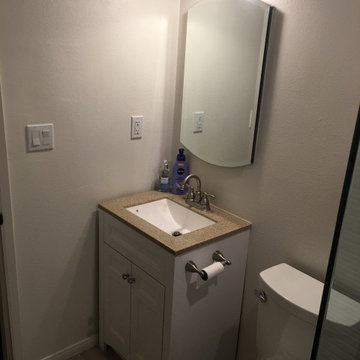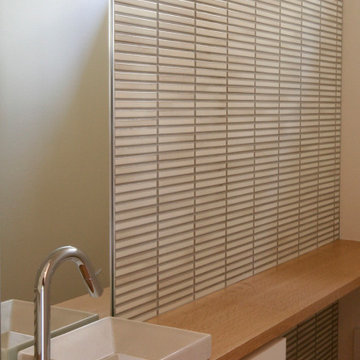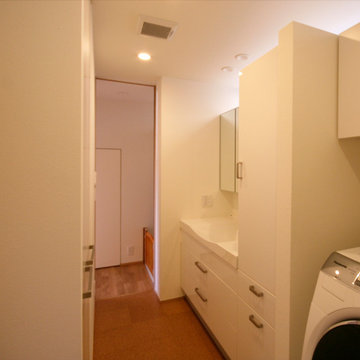小さなトイレ・洗面所 (淡色無垢フローリング、ボーダータイル) の写真
絞り込み:
資材コスト
並び替え:今日の人気順
写真 1〜4 枚目(全 4 枚)
1/4

ロサンゼルスにある低価格の小さなおしゃれなトイレ・洗面所 (シェーカースタイル扉のキャビネット、白いキャビネット、一体型トイレ 、ボーダータイル、ベージュの壁、淡色無垢フローリング、オーバーカウンターシンク、クオーツストーンの洗面台、ベージュの床、マルチカラーの洗面カウンター) の写真

Builder: Mike Schaap Builders
Photographer: Ashley Avila Photography
Both chic and sleek, this streamlined Art Modern-influenced home is the equivalent of a work of contemporary sculpture and includes many of the features of this cutting-edge style, including a smooth wall surface, horizontal lines, a flat roof and an enduring asymmetrical appeal. Updated amenities include large windows on both stories with expansive views that make it perfect for lakefront lots, with stone accents, floor plan and overall design that are anything but traditional.
Inside, the floor plan is spacious and airy. The 2,200-square foot first level features an open plan kitchen and dining area, a large living room with two story windows, a convenient laundry room and powder room and an inviting screened in porch that measures almost 400 square feet perfect for reading or relaxing. The three-car garage is also oversized, with almost 1,000 square feet of storage space. The other levels are equally roomy, with almost 2,000 square feet of living space in the lower level, where a family room with 10-foot ceilings, guest bedroom and bath, game room with shuffleboard and billiards are perfect for entertaining. Upstairs, the second level has more than 2,100 square feet and includes a large master bedroom suite complete with a spa-like bath with double vanity, a playroom and two additional family bedrooms with baths.

芦屋の家愛犬との暮らしを楽しむ終の住処(棲家)|Studio tanpopo-gumi
撮影|Studio tanpopo-gumi
他の地域にある小さなモダンスタイルのおしゃれなトイレ・洗面所 (白いキャビネット、白いタイル、ボーダータイル、白い壁、淡色無垢フローリング、ベッセル式洗面器、木製洗面台、茶色い床、ブラウンの洗面カウンター) の写真
他の地域にある小さなモダンスタイルのおしゃれなトイレ・洗面所 (白いキャビネット、白いタイル、ボーダータイル、白い壁、淡色無垢フローリング、ベッセル式洗面器、木製洗面台、茶色い床、ブラウンの洗面カウンター) の写真

芦屋の家愛犬との暮らしを楽しむ終の住処(棲家)|Studio tanpopo-gumi
撮影|Studio tanpopo-gumi
他の地域にある小さなモダンスタイルのおしゃれなトイレ・洗面所 (白いキャビネット、白いタイル、ボーダータイル、白い壁、淡色無垢フローリング、一体型シンク、木製洗面台、茶色い床、ブラウンの洗面カウンター) の写真
他の地域にある小さなモダンスタイルのおしゃれなトイレ・洗面所 (白いキャビネット、白いタイル、ボーダータイル、白い壁、淡色無垢フローリング、一体型シンク、木製洗面台、茶色い床、ブラウンの洗面カウンター) の写真
小さなトイレ・洗面所 (淡色無垢フローリング、ボーダータイル) の写真
1