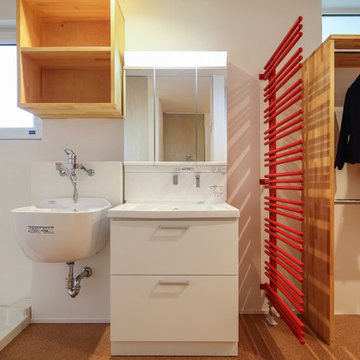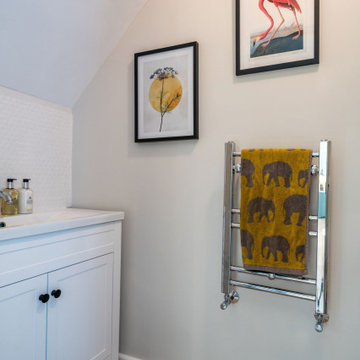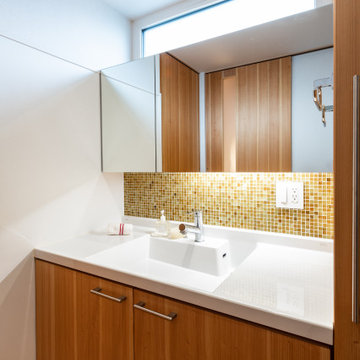中くらいなトイレ・洗面所 (コルクフローリング、一体型トイレ ) の写真
絞り込み:
資材コスト
並び替え:今日の人気順
写真 1〜3 枚目(全 3 枚)
1/4

丘の上に佇む吹抜け空間のある家
他の地域にある中くらいなアジアンスタイルのおしゃれなトイレ・洗面所 (インセット扉のキャビネット、中間色木目調キャビネット、一体型トイレ 、白い壁、コルクフローリング、一体型シンク、木製洗面台、オレンジの床、白い洗面カウンター) の写真
他の地域にある中くらいなアジアンスタイルのおしゃれなトイレ・洗面所 (インセット扉のキャビネット、中間色木目調キャビネット、一体型トイレ 、白い壁、コルクフローリング、一体型シンク、木製洗面台、オレンジの床、白い洗面カウンター) の写真

This utility room (and WC) was created in a previously dead space. It included a new back door to the garden and lots of storage as well as more work surface and also a second sink. We continued the floor through. Glazed doors to the front and back of the house meant we could get light from all areas and access to all areas of the home.

メーカーの洗面台を使い、キャビネット・メディシンボックスは製作。
天井近くのFIX窓からの自然採光で日中は照明いらず。
他の地域にあるお手頃価格の中くらいなアジアンスタイルのおしゃれなトイレ・洗面所 (フラットパネル扉のキャビネット、白いキャビネット、一体型トイレ 、茶色いタイル、ガラスタイル、白い壁、コルクフローリング、一体型シンク、木製洗面台、茶色い床、白い洗面カウンター、造り付け洗面台、クロスの天井、壁紙) の写真
他の地域にあるお手頃価格の中くらいなアジアンスタイルのおしゃれなトイレ・洗面所 (フラットパネル扉のキャビネット、白いキャビネット、一体型トイレ 、茶色いタイル、ガラスタイル、白い壁、コルクフローリング、一体型シンク、木製洗面台、茶色い床、白い洗面カウンター、造り付け洗面台、クロスの天井、壁紙) の写真
中くらいなトイレ・洗面所 (コルクフローリング、一体型トイレ ) の写真
1