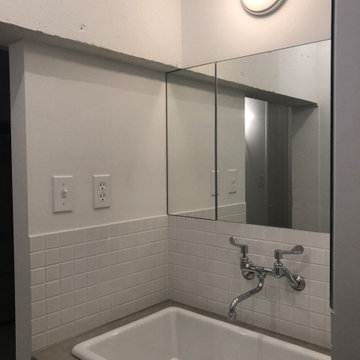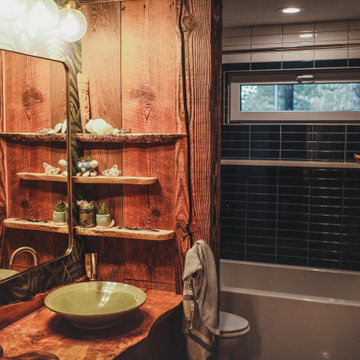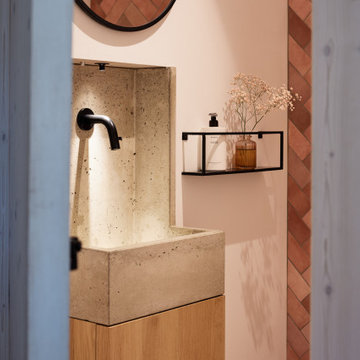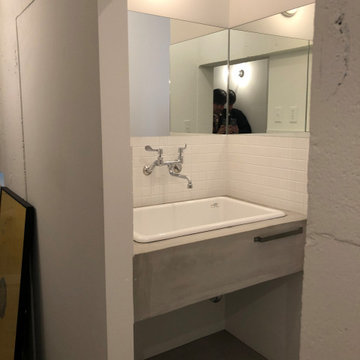トイレ・洗面所 (コンクリートの床、石スラブタイル、サブウェイタイル、造り付け洗面台) の写真
絞り込み:
資材コスト
並び替え:今日の人気順
写真 1〜5 枚目(全 5 枚)
1/5

Custom Built home designed to fit on an undesirable lot provided a great opportunity to think outside of the box with creating a large open concept living space with a kitchen, dining room, living room, and sitting area. This space has extra high ceilings with concrete radiant heat flooring and custom IKEA cabinetry throughout. The master suite sits tucked away on one side of the house while the other bedrooms are upstairs with a large flex space, great for a kids play area!

実験用シンクとレバーハンドルチキのレトロな水栓を使用。ミラーはL型に直張り。
東京23区にあるお手頃価格の小さなモダンスタイルのおしゃれなトイレ・洗面所 (一体型トイレ 、白いタイル、サブウェイタイル、コンクリートの床、アンダーカウンター洗面器、コンクリートの洗面台、造り付け洗面台、表し梁、塗装板張りの壁) の写真
東京23区にあるお手頃価格の小さなモダンスタイルのおしゃれなトイレ・洗面所 (一体型トイレ 、白いタイル、サブウェイタイル、コンクリートの床、アンダーカウンター洗面器、コンクリートの洗面台、造り付け洗面台、表し梁、塗装板張りの壁) の写真

Custom guest and kids bathroom. Counter tops are live edge maple, floating shelves are live edge maple and birch, wall paneling is reclaimed Douglas Fir barn wood. Vessel Sink from Bruning Pottery of Snohomish, WA.

ミュンヘンにある高級な小さな北欧スタイルのおしゃれなトイレ・洗面所 (レイズドパネル扉のキャビネット、淡色木目調キャビネット、壁掛け式トイレ、ピンクのタイル、サブウェイタイル、白い壁、コンクリートの床、オーバーカウンターシンク、コンクリートの洗面台、グレーの床、グレーの洗面カウンター、造り付け洗面台) の写真

実験用シンクとレバーハンドルチキのレトロな水栓を使用。ミラーはL型に直張り。
東京23区にあるお手頃価格の小さなモダンスタイルのおしゃれなトイレ・洗面所 (一体型トイレ 、白いタイル、サブウェイタイル、コンクリートの床、アンダーカウンター洗面器、コンクリートの洗面台、造り付け洗面台、表し梁、塗装板張りの壁) の写真
東京23区にあるお手頃価格の小さなモダンスタイルのおしゃれなトイレ・洗面所 (一体型トイレ 、白いタイル、サブウェイタイル、コンクリートの床、アンダーカウンター洗面器、コンクリートの洗面台、造り付け洗面台、表し梁、塗装板張りの壁) の写真
トイレ・洗面所 (コンクリートの床、石スラブタイル、サブウェイタイル、造り付け洗面台) の写真
1