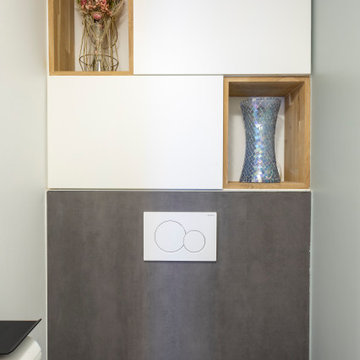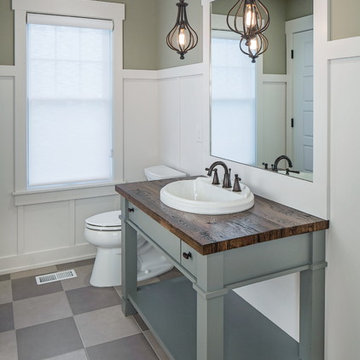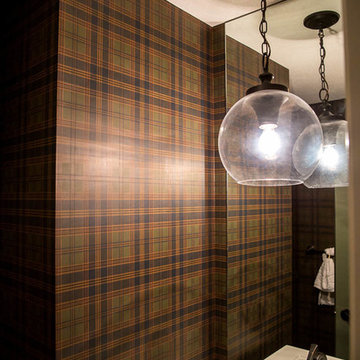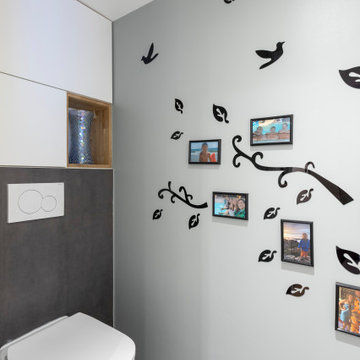トイレ・洗面所 (セラミックタイルの床、グレーのタイル、オレンジのタイル、緑の壁) の写真
絞り込み:
資材コスト
並び替え:今日の人気順
写真 1〜5 枚目(全 5 枚)
1/5

Le rangement est intégré au dessus du coffre de geberit. Ce sont des caissons du commerce avec les niches en bois sur mesure. Le décor mural est un petit clin d'oeil du couple à l'escalier!

Goals
While their home provided them with enough square footage, the original layout caused for many rooms to be underutilized. The closed off kitchen and dining room were disconnected from the other common spaces of the home causing problems with circulation and limited sight-lines. A tucked-away powder room was also inaccessible from the entryway and main living spaces in the house.
Our Design Solution
We sought out to improve the functionality of this home by opening up walls, relocating rooms, and connecting the entryway to the mudroom. By moving the kitchen into the formerly over-sized family room, it was able to really become the heart of the home with access from all of the other rooms in the house. Meanwhile, the adjacent family room was made into a cozy, comfortable space with updated fireplace and new cathedral style ceiling with skylights. The powder room was relocated to be off of the entry, making it more accessible for guests.
A transitional style with rustic accents was used throughout the remodel for a cohesive first floor design. White and black cabinets were complimented with brass hardware and custom wood features, including a hood top and accent wall over the fireplace. Between each room, walls were thickened and archway were put in place, providing the home with even more character.

Tom Kessler Photography
オマハにある高級な広いトラディショナルスタイルのおしゃれなトイレ・洗面所 (オーバーカウンターシンク、家具調キャビネット、木製洗面台、分離型トイレ、緑の壁、セラミックタイルの床、青いキャビネット、グレーのタイル、ブラウンの洗面カウンター) の写真
オマハにある高級な広いトラディショナルスタイルのおしゃれなトイレ・洗面所 (オーバーカウンターシンク、家具調キャビネット、木製洗面台、分離型トイレ、緑の壁、セラミックタイルの床、青いキャビネット、グレーのタイル、ブラウンの洗面カウンター) の写真

Hunter Plaid York Wallcovering Ronald Redding Regent's Glen ML1227 Wallpaper by Canadian Wallpaper Installer, Drop Wallcoverings. Photo Credit: Lindsay Nichols Photography

Le rangement est intégré au dessus du coffre de geberit. Ce sont des caissons du commerce avec les niches en bois sur mesure. Le décor mural est un petit clin d'oeil du couple à l'escalier!
トイレ・洗面所 (セラミックタイルの床、グレーのタイル、オレンジのタイル、緑の壁) の写真
1