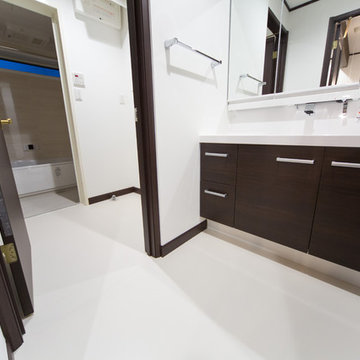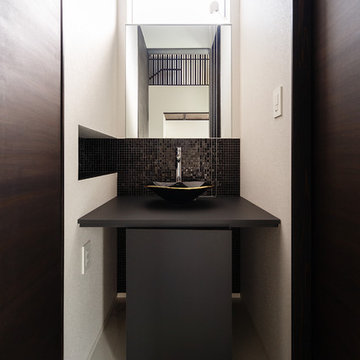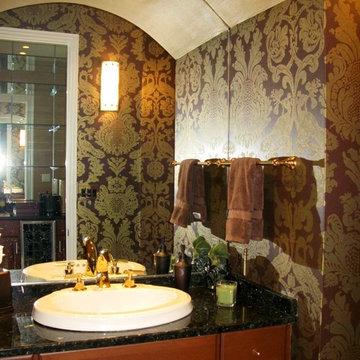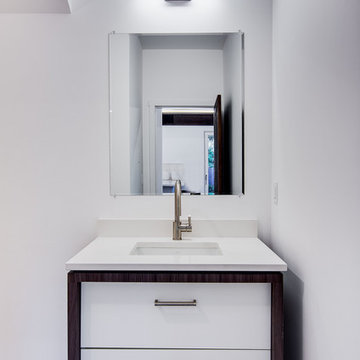巨大なトイレ・洗面所 (セラミックタイルの床、白い床) の写真
絞り込み:
資材コスト
並び替え:今日の人気順
写真 1〜5 枚目(全 5 枚)
1/4

Here is an architecturally built house from the early 1970's which was brought into the new century during this complete home remodel by opening up the main living space with two small additions off the back of the house creating a seamless exterior wall, dropping the floor to one level throughout, exposing the post an beam supports, creating main level on-suite, den/office space, refurbishing the existing powder room, adding a butlers pantry, creating an over sized kitchen with 17' island, refurbishing the existing bedrooms and creating a new master bedroom floor plan with walk in closet, adding an upstairs bonus room off an existing porch, remodeling the existing guest bathroom, and creating an in-law suite out of the existing workshop and garden tool room.

洗面室の床にFOG whiteを採用いただきました。目地なしの空間であり清潔感が漂っています。
東京23区にある巨大なモダンスタイルのおしゃれなトイレ・洗面所 (セラミックタイルの床、白い床) の写真
東京23区にある巨大なモダンスタイルのおしゃれなトイレ・洗面所 (セラミックタイルの床、白い床) の写真

スタイリッシュな洗面コーナー
大阪にある巨大なモダンスタイルのおしゃれなトイレ・洗面所 (黒いキャビネット、一体型トイレ 、黒いタイル、モザイクタイル、セラミックタイルの床、白い床、黒い洗面カウンター) の写真
大阪にある巨大なモダンスタイルのおしゃれなトイレ・洗面所 (黒いキャビネット、一体型トイレ 、黒いタイル、モザイクタイル、セラミックタイルの床、白い床、黒い洗面カウンター) の写真

A basement, transformed Leather, French nail heads, and a rich paint, add texture and warmth to this very large basement room. The homeowners wanted a Billiards room, but didn't know where to begin.

Here is an architecturally built house from the early 1970's which was brought into the new century during this complete home remodel by opening up the main living space with two small additions off the back of the house creating a seamless exterior wall, dropping the floor to one level throughout, exposing the post an beam supports, creating main level on-suite, den/office space, refurbishing the existing powder room, adding a butlers pantry, creating an over sized kitchen with 17' island, refurbishing the existing bedrooms and creating a new master bedroom floor plan with walk in closet, adding an upstairs bonus room off an existing porch, remodeling the existing guest bathroom, and creating an in-law suite out of the existing workshop and garden tool room.
巨大なトイレ・洗面所 (セラミックタイルの床、白い床) の写真
1