中くらいな黄色いトイレ・洗面所 (ベージュの床) の写真
絞り込み:
資材コスト
並び替え:今日の人気順
写真 1〜18 枚目(全 18 枚)
1/4

This home is in a rural area. The client was wanting a home reminiscent of those built by the auto barons of Detroit decades before. The home focuses on a nature area enhanced and expanded as part of this property development. The water feature, with its surrounding woodland and wetland areas, supports wild life species and was a significant part of the focus for our design. We orientated all primary living areas to allow for sight lines to the water feature. This included developing an underground pool room where its only windows looked over the water while the room itself was depressed below grade, ensuring that it would not block the views from other areas of the home. The underground room for the pool was constructed of cast-in-place architectural grade concrete arches intended to become the decorative finish inside the room. An elevated exterior patio sits as an entertaining area above this room while the rear yard lawn conceals the remainder of its imposing size. A skylight through the grass is the only hint at what lies below.
Great care was taken to locate the home on a small open space on the property overlooking the natural area and anticipated water feature. We nestled the home into the clearing between existing trees and along the edge of a natural slope which enhanced the design potential and functional options needed for the home. The style of the home not only fits the requirements of an owner with a desire for a very traditional mid-western estate house, but also its location amongst other rural estate lots. The development is in an area dotted with large homes amongst small orchards, small farms, and rolling woodlands. Materials for this home are a mixture of clay brick and limestone for the exterior walls. Both materials are readily available and sourced from the local area. We used locally sourced northern oak wood for the interior trim. The black cherry trees that were removed were utilized as hardwood flooring for the home we designed next door.
Mechanical systems were carefully designed to obtain a high level of efficiency. The pool room has a separate, and rather unique, heating system. The heat recovered as part of the dehumidification and cooling process is re-directed to maintain the water temperature in the pool. This process allows what would have been wasted heat energy to be re-captured and utilized. We carefully designed this system as a negative pressure room to control both humidity and ensure that odors from the pool would not be detectable in the house. The underground character of the pool room also allowed it to be highly insulated and sealed for high energy efficiency. The disadvantage was a sacrifice on natural day lighting around the entire room. A commercial skylight, with reflective coatings, was added through the lawn-covered roof. The skylight added a lot of natural daylight and was a natural chase to recover warm humid air and supply new cooled and dehumidified air back into the enclosed space below. Landscaping was restored with primarily native plant and tree materials, which required little long term maintenance. The dedicated nature area is thriving with more wildlife than originally on site when the property was undeveloped. It is rare to be on site and to not see numerous wild turkey, white tail deer, waterfowl and small animals native to the area. This home provides a good example of how the needs of a luxury estate style home can nestle comfortably into an existing environment and ensure that the natural setting is not only maintained but protected for future generations.

A few years back we had the opportunity to take on this custom traditional transitional ranch style project in Auburn. This home has so many exciting traits we are excited for you to see; a large open kitchen with TWO island and custom in house lighting design, solid surfaces in kitchen and bathrooms, a media/bar room, detailed and painted interior millwork, exercise room, children's wing for their bedrooms and own garage, and a large outdoor living space with a kitchen. The design process was extensive with several different materials mixed together.

洗面コーナー/
Photo by:ジェ二イクス 佐藤二郎
他の地域にあるお手頃価格の中くらいな北欧スタイルのおしゃれなトイレ・洗面所 (オープンシェルフ、白いキャビネット、白いタイル、モザイクタイル、白い壁、淡色無垢フローリング、オーバーカウンターシンク、木製洗面台、ベージュの床、ベージュのカウンター、一体型トイレ 、アクセントウォール、造り付け洗面台、クロスの天井、壁紙、白い天井) の写真
他の地域にあるお手頃価格の中くらいな北欧スタイルのおしゃれなトイレ・洗面所 (オープンシェルフ、白いキャビネット、白いタイル、モザイクタイル、白い壁、淡色無垢フローリング、オーバーカウンターシンク、木製洗面台、ベージュの床、ベージュのカウンター、一体型トイレ 、アクセントウォール、造り付け洗面台、クロスの天井、壁紙、白い天井) の写真
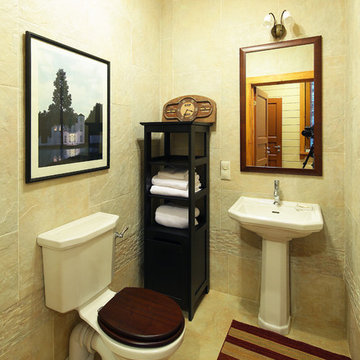
архитектор Александр Петунин, дизайнер Leslie Tucker, фотограф Надежда Серебрякова
モスクワにあるお手頃価格の中くらいなカントリー風のおしゃれなトイレ・洗面所 (ペデスタルシンク、ベージュのタイル、セラミックタイル、ベージュの壁、磁器タイルの床、ベージュの床) の写真
モスクワにあるお手頃価格の中くらいなカントリー風のおしゃれなトイレ・洗面所 (ペデスタルシンク、ベージュのタイル、セラミックタイル、ベージュの壁、磁器タイルの床、ベージュの床) の写真
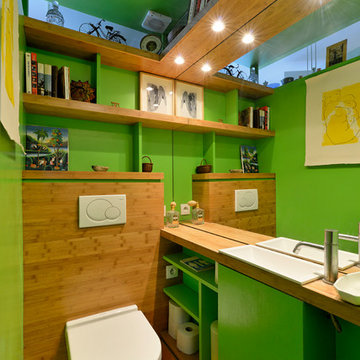
Nicolas FUSSLER
パリにある中くらいなモダンスタイルのおしゃれなトイレ・洗面所 (オープンシェルフ、緑のキャビネット、壁掛け式トイレ、緑のタイル、緑の壁、淡色無垢フローリング、一体型シンク、木製洗面台、ベージュの床) の写真
パリにある中くらいなモダンスタイルのおしゃれなトイレ・洗面所 (オープンシェルフ、緑のキャビネット、壁掛け式トイレ、緑のタイル、緑の壁、淡色無垢フローリング、一体型シンク、木製洗面台、ベージュの床) の写真
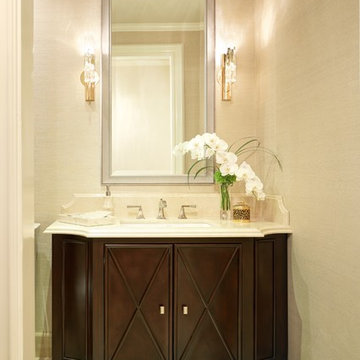
ロサンゼルスにある高級な中くらいなヴィクトリアン調のおしゃれなトイレ・洗面所 (家具調キャビネット、濃色木目調キャビネット、分離型トイレ、ベージュの壁、セラミックタイルの床、アンダーカウンター洗面器、人工大理石カウンター、ベージュの床) の写真
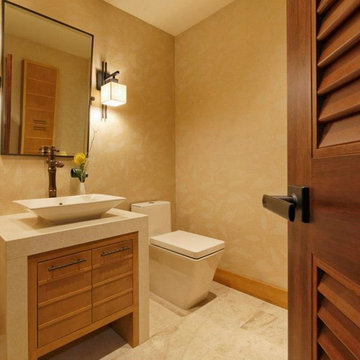
Here's a job we recently finished with a great friend of ours. We used a lot of tile from Porcalenosa to capture a more modern or contemporary look. All on display here at Creative Tile in Fresno Cal.
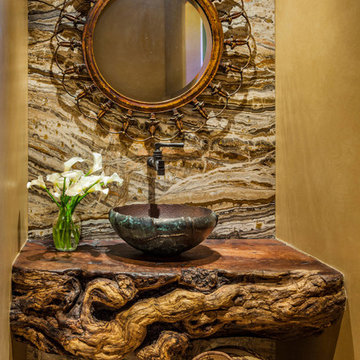
Dramatic powder room with slab onyx wall and huge mesquite wood burl counter top. Rugged yet sophisticated, the colorful stone balances the heavy wood. An antique vessel sink, wall mounted faucet and antique metal mirror completes the sophisticated southwest theme.
Designed by Design Directives, LLC., who are based in Scottsdale and serving throughout Phoenix, Paradise Valley, Cave Creek, Carefree, and Sedona.
For more about Design Directives, click here: https://susanherskerasid.com/
To learn more about this project, click here: https://susanherskerasid.com/urban-ranch/
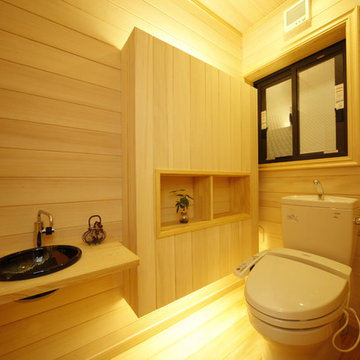
他の地域にあるお手頃価格の中くらいなコンテンポラリースタイルのおしゃれなトイレ・洗面所 (家具調キャビネット、淡色木目調キャビネット、一体型トイレ 、ベージュのタイル、ベージュの壁、淡色無垢フローリング、オーバーカウンターシンク、木製洗面台、ベージュの床、ベージュのカウンター) の写真
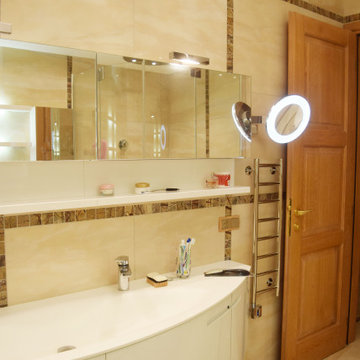
Квартира 120 м2 для творческой многодетной семьи. Дом современной постройки расположен в исторической части Москвы – на Патриарших прудах. В интерьере удалось соединить классические и современные элементы. Гостиная , спальня родителей и младшей дочери выполнены с применением элементов классики, а общие пространства, комнаты детей – подростков , в современном , скандинавском стиле. В столовой хорошо вписался в интерьер антикварный буфет, который совсем не спорит с окружающей современной мебелью. Мебель во всех комнатах выполнена по индивидуальному проекту, что позволило максимально эффективно использовать пространство. При оформлении квартиры использованы в основном экологически чистые материалы - дерево, натуральный камень, льняные и хлопковые ткани.
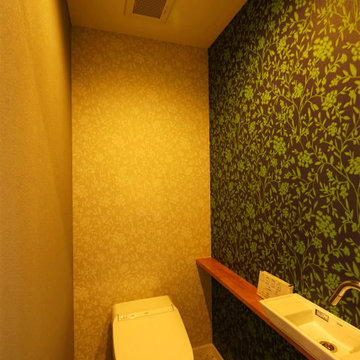
他の地域にあるお手頃価格の中くらいなミッドセンチュリースタイルのおしゃれなトイレ・洗面所 (緑の壁、オーバーカウンターシンク、ベージュの床、クロスの天井、壁紙、ベージュの天井) の写真
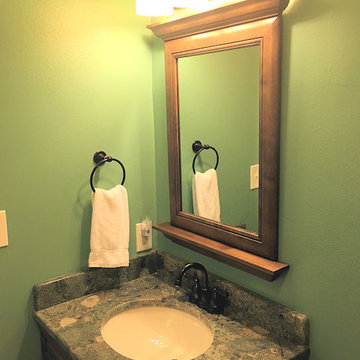
This bathroom features travertine walls and floor a ceramic bathtub with a glass door the vanity has chestnut colored cabinets with a laminated counter-top , wall mounted vanity lighting bronze finished fixtures and faucet and a wood framed chestnut colored vanity mirror.
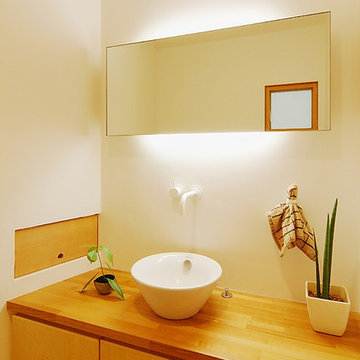
他の地域にある中くらいなモダンスタイルのおしゃれなトイレ・洗面所 (フラットパネル扉のキャビネット、淡色木目調キャビネット、一体型トイレ 、白いタイル、白い壁、淡色無垢フローリング、オーバーカウンターシンク、木製洗面台、ベージュの床、ベージュのカウンター) の写真
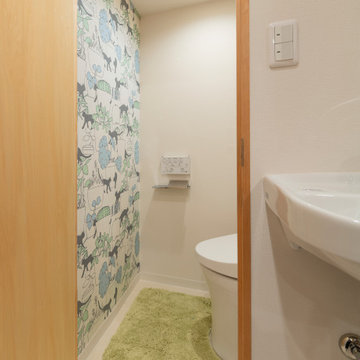
人間用トイレはシンプルに。ドアを開けると可愛らしい猫の柄のアクセントクロスがお出迎え。
横浜にある低価格の中くらいな北欧スタイルのおしゃれなトイレ・洗面所 (白いキャビネット、一体型トイレ 、白い壁、クッションフロア、壁付け型シンク、ベージュの床、白い洗面カウンター、独立型洗面台、クロスの天井、壁紙、白い天井) の写真
横浜にある低価格の中くらいな北欧スタイルのおしゃれなトイレ・洗面所 (白いキャビネット、一体型トイレ 、白い壁、クッションフロア、壁付け型シンク、ベージュの床、白い洗面カウンター、独立型洗面台、クロスの天井、壁紙、白い天井) の写真
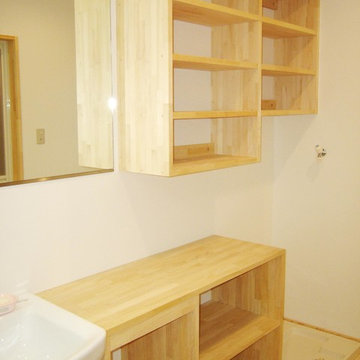
白い壁にパイン材の床と造作家具とても温もりの有る空間に。
洗面台は陶器製で小さめの既製品を使用する事でコストダウン。小さい分カウンターを造作で作り隣接して設置する事ができます。
ミラーも既製品を使わず、大きな鏡とする事で二人ならんで鏡を使えます。
大阪にある中くらいな北欧スタイルのおしゃれなトイレ・洗面所 (フラットパネル扉のキャビネット、白いキャビネット、白い壁、淡色無垢フローリング、一体型シンク、ベージュの床) の写真
大阪にある中くらいな北欧スタイルのおしゃれなトイレ・洗面所 (フラットパネル扉のキャビネット、白いキャビネット、白い壁、淡色無垢フローリング、一体型シンク、ベージュの床) の写真
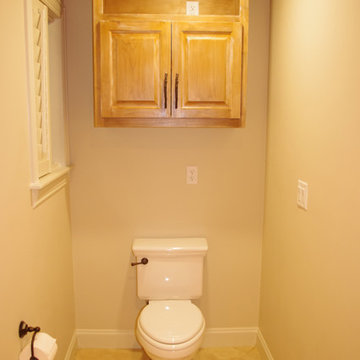
Guest Bathroom with overhead cabinets, small widow with shutters, and travertine heated floors.
ダラスにある高級な中くらいなトラディショナルスタイルのおしゃれなトイレ・洗面所 (レイズドパネル扉のキャビネット、ヴィンテージ仕上げキャビネット、分離型トイレ、白い壁、トラバーチンの床、アンダーカウンター洗面器、御影石の洗面台、ベージュの床) の写真
ダラスにある高級な中くらいなトラディショナルスタイルのおしゃれなトイレ・洗面所 (レイズドパネル扉のキャビネット、ヴィンテージ仕上げキャビネット、分離型トイレ、白い壁、トラバーチンの床、アンダーカウンター洗面器、御影石の洗面台、ベージュの床) の写真
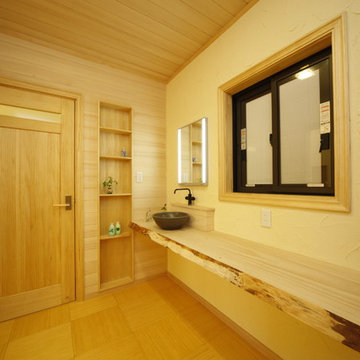
他の地域にあるお手頃価格の中くらいなコンテンポラリースタイルのおしゃれなトイレ・洗面所 (オープンシェルフ、ベージュのキャビネット、白いタイル、白い壁、ベッセル式洗面器、木製洗面台、ベージュの床、ベージュのカウンター) の写真
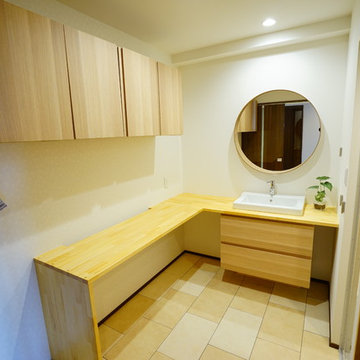
洗面台から続くランドリー用造作棚。洗濯物を畳んだり、アイロンがけをしたりできる機能性のあるオリジナルの棚です。
他の地域にあるラグジュアリーな中くらいなおしゃれなトイレ・洗面所 (インセット扉のキャビネット、淡色木目調キャビネット、白い壁、クッションフロア、オーバーカウンターシンク、人工大理石カウンター、ベージュの床、独立型洗面台、クロスの天井、壁紙、白い天井) の写真
他の地域にあるラグジュアリーな中くらいなおしゃれなトイレ・洗面所 (インセット扉のキャビネット、淡色木目調キャビネット、白い壁、クッションフロア、オーバーカウンターシンク、人工大理石カウンター、ベージュの床、独立型洗面台、クロスの天井、壁紙、白い天井) の写真
中くらいな黄色いトイレ・洗面所 (ベージュの床) の写真
1