中くらいな赤いトイレ・洗面所 (ベージュのタイル) の写真
絞り込み:
資材コスト
並び替え:今日の人気順
写真 1〜10 枚目(全 10 枚)
1/4
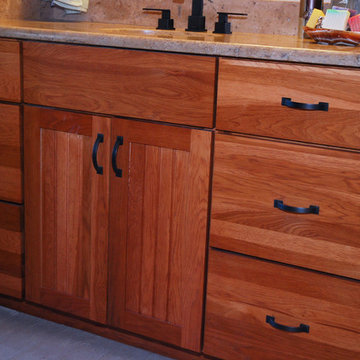
Pictured is the vanity area with separate attention drawn to it by using a designer mirror.
デンバーにある高級な中くらいなラスティックスタイルのおしゃれなトイレ・洗面所 (アンダーカウンター洗面器、フラットパネル扉のキャビネット、中間色木目調キャビネット、御影石の洗面台、分離型トイレ、ベージュのタイル、セラミックタイル、ベージュの壁、セラミックタイルの床) の写真
デンバーにある高級な中くらいなラスティックスタイルのおしゃれなトイレ・洗面所 (アンダーカウンター洗面器、フラットパネル扉のキャビネット、中間色木目調キャビネット、御影石の洗面台、分離型トイレ、ベージュのタイル、セラミックタイル、ベージュの壁、セラミックタイルの床) の写真

This lovely home began as a complete remodel to a 1960 era ranch home. Warm, sunny colors and traditional details fill every space. The colorful gazebo overlooks the boccii court and a golf course. Shaded by stately palms, the dining patio is surrounded by a wrought iron railing. Hand plastered walls are etched and styled to reflect historical architectural details. The wine room is located in the basement where a cistern had been.
Project designed by Susie Hersker’s Scottsdale interior design firm Design Directives. Design Directives is active in Phoenix, Paradise Valley, Cave Creek, Carefree, Sedona, and beyond.
For more about Design Directives, click here: https://susanherskerasid.com/
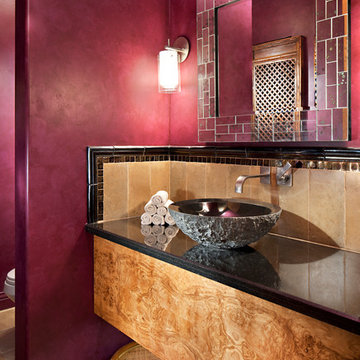
Centered on seamless transitions of indoor and outdoor living, this open-planned Spanish Ranch style home is situated atop a modest hill overlooking Western San Diego County. The design references a return to historic Rancho Santa Fe style by utilizing a smooth hand troweled stucco finish, heavy timber accents, and clay tile roofing. By accurately identifying the peak view corridors the house is situated on the site in such a way where the public spaces enjoy panoramic valley views, while the master suite and private garden are afforded majestic hillside views.
As see in San Diego magazine, November 2011
http://www.sandiegomagazine.com/San-Diego-Magazine/November-2011/Hilltop-Hacienda/
Photos by: Zack Benson
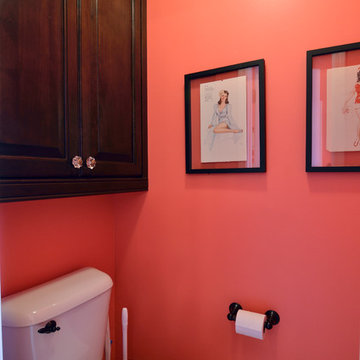
http://www.fotografikarts.com/
アトランタにある高級な中くらいなコンテンポラリースタイルのおしゃれなトイレ・洗面所 (レイズドパネル扉のキャビネット、黒いキャビネット、一体型トイレ 、ベージュのタイル、ピンクの壁) の写真
アトランタにある高級な中くらいなコンテンポラリースタイルのおしゃれなトイレ・洗面所 (レイズドパネル扉のキャビネット、黒いキャビネット、一体型トイレ 、ベージュのタイル、ピンクの壁) の写真
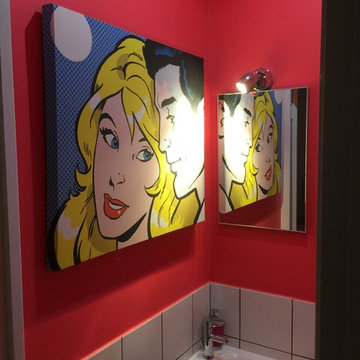
パリにあるお手頃価格の中くらいなおしゃれなトイレ・洗面所 (オープンシェルフ、白いキャビネット、壁掛け式トイレ、ベージュのタイル、グレーのタイル、セラミックタイル、グレーの壁、セラミックタイルの床、壁付け型シンク、コンクリートの洗面台、白い床、グレーの洗面カウンター) の写真
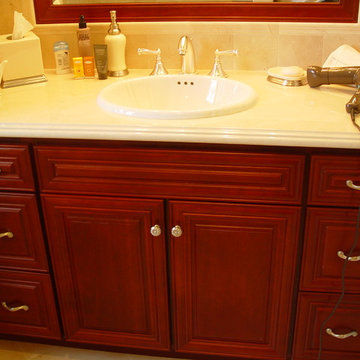
ニューヨークにある中くらいな地中海スタイルのおしゃれなトイレ・洗面所 (レイズドパネル扉のキャビネット、濃色木目調キャビネット、ベージュのタイル、セラミックタイル、ベージュの壁、オーバーカウンターシンク、人工大理石カウンター) の写真
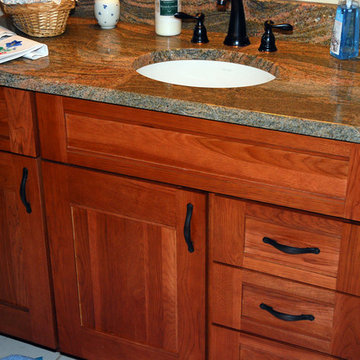
Pictured is the vanity area with separate attention drawn to it by using a designer mirror.
デンバーにある高級な中くらいなラスティックスタイルのおしゃれなトイレ・洗面所 (アンダーカウンター洗面器、フラットパネル扉のキャビネット、中間色木目調キャビネット、御影石の洗面台、分離型トイレ、ベージュのタイル、セラミックタイル、ベージュの壁、セラミックタイルの床) の写真
デンバーにある高級な中くらいなラスティックスタイルのおしゃれなトイレ・洗面所 (アンダーカウンター洗面器、フラットパネル扉のキャビネット、中間色木目調キャビネット、御影石の洗面台、分離型トイレ、ベージュのタイル、セラミックタイル、ベージュの壁、セラミックタイルの床) の写真
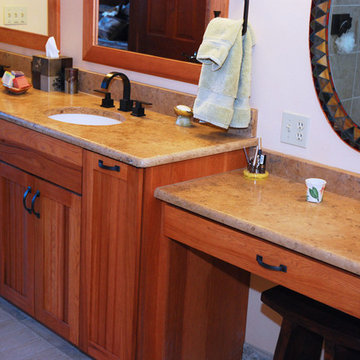
Pictured is the vanity area with separate attention drawn to it by using a designer mirror.
デンバーにある高級な中くらいなラスティックスタイルのおしゃれなトイレ・洗面所 (アンダーカウンター洗面器、フラットパネル扉のキャビネット、中間色木目調キャビネット、御影石の洗面台、分離型トイレ、ベージュのタイル、セラミックタイル、ベージュの壁、セラミックタイルの床) の写真
デンバーにある高級な中くらいなラスティックスタイルのおしゃれなトイレ・洗面所 (アンダーカウンター洗面器、フラットパネル扉のキャビネット、中間色木目調キャビネット、御影石の洗面台、分離型トイレ、ベージュのタイル、セラミックタイル、ベージュの壁、セラミックタイルの床) の写真
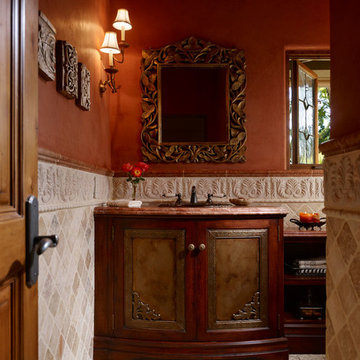
This lovely home began as a complete remodel to a 1960 era ranch home. Warm, sunny colors and traditional details fill every space. The colorful gazebo overlooks the boccii court and a golf course. Shaded by stately palms, the dining patio is surrounded by a wrought iron railing. Hand plastered walls are etched and styled to reflect historical architectural details. The wine room is located in the basement where a cistern had been.
Project designed by Susie Hersker’s Scottsdale interior design firm Design Directives. Design Directives is active in Phoenix, Paradise Valley, Cave Creek, Carefree, Sedona, and beyond.
For more about Design Directives, click here: https://susanherskerasid.com/
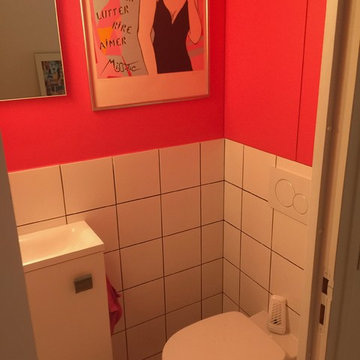
パリにあるお手頃価格の中くらいなコンテンポラリースタイルのおしゃれなトイレ・洗面所 (オープンシェルフ、白いキャビネット、壁掛け式トイレ、ベージュのタイル、グレーのタイル、セラミックタイル、グレーの壁、セラミックタイルの床、壁付け型シンク、コンクリートの洗面台、白い床、グレーの洗面カウンター) の写真
中くらいな赤いトイレ・洗面所 (ベージュのタイル) の写真
1