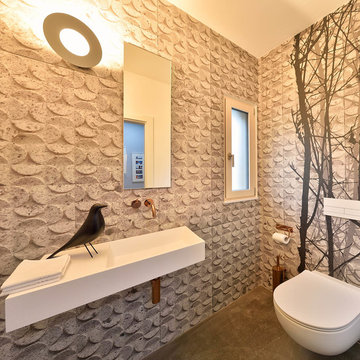オレンジのトイレ・洗面所 (茶色い床、ベージュのタイル) の写真
並び替え:今日の人気順
写真 1〜12 枚目(全 12 枚)

シンシナティにある高級な小さなトラディショナルスタイルのおしゃれなトイレ・洗面所 (落し込みパネル扉のキャビネット、白いキャビネット、ベージュのタイル、ベージュの壁、濃色無垢フローリング、アンダーカウンター洗面器、御影石の洗面台、茶色い床、マルチカラーの洗面カウンター、造り付け洗面台) の写真
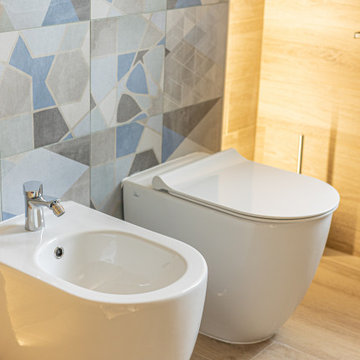
ナポリにある高級な小さなモダンスタイルのおしゃれなトイレ・洗面所 (淡色木目調キャビネット、分離型トイレ、ベージュのタイル、木目調タイル、青い壁、木目調タイルの床、一体型シンク、ラミネートカウンター、茶色い床、白い洗面カウンター、フローティング洗面台) の写真
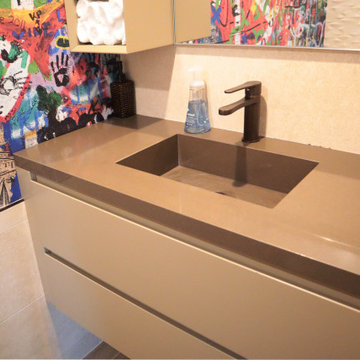
ロサンゼルスにあるお手頃価格の小さなコンテンポラリースタイルのおしゃれなトイレ・洗面所 (フラットパネル扉のキャビネット、ベージュのキャビネット、一体型トイレ 、ベージュのタイル、磁器タイル、白い壁、磁器タイルの床、一体型シンク、クオーツストーンの洗面台、茶色い床、ベージュのカウンター、フローティング洗面台) の写真
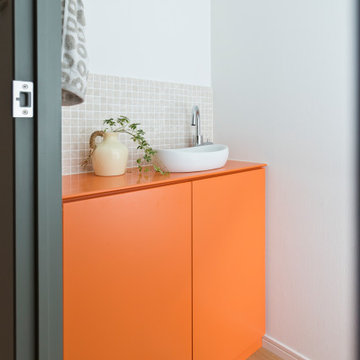
マンションのLDKリフォーム
東京23区にあるコンテンポラリースタイルのおしゃれなトイレ・洗面所 (フラットパネル扉のキャビネット、オレンジのキャビネット、ベージュのタイル、モザイクタイル、白い壁、無垢フローリング、ベッセル式洗面器、茶色い床、ベージュのカウンター、造り付け洗面台) の写真
東京23区にあるコンテンポラリースタイルのおしゃれなトイレ・洗面所 (フラットパネル扉のキャビネット、オレンジのキャビネット、ベージュのタイル、モザイクタイル、白い壁、無垢フローリング、ベッセル式洗面器、茶色い床、ベージュのカウンター、造り付け洗面台) の写真
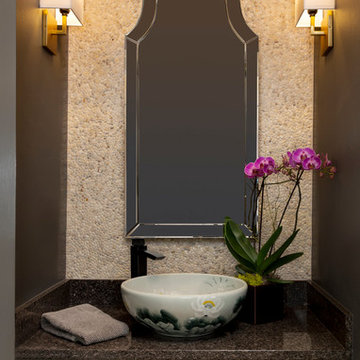
Powder room
Photo by Jess Blackwell Photography
デンバーにあるアジアンスタイルのおしゃれなトイレ・洗面所 (家具調キャビネット、ベージュのキャビネット、分離型トイレ、ベージュのタイル、石タイル、グレーの壁、無垢フローリング、ベッセル式洗面器、御影石の洗面台、茶色い床、赤い洗面カウンター) の写真
デンバーにあるアジアンスタイルのおしゃれなトイレ・洗面所 (家具調キャビネット、ベージュのキャビネット、分離型トイレ、ベージュのタイル、石タイル、グレーの壁、無垢フローリング、ベッセル式洗面器、御影石の洗面台、茶色い床、赤い洗面カウンター) の写真
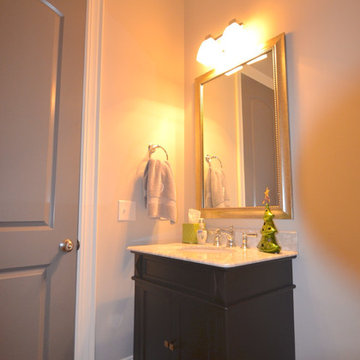
THIS WAS A PLAN DESIGN ONLY PROJECT. The Gregg Park is one of our favorite plans. At 3,165 heated square feet, the open living, soaring ceilings and a light airy feel of The Gregg Park makes this home formal when it needs to be, yet cozy and quaint for everyday living.
A chic European design with everything you could ask for in an upscale home.
Rooms on the first floor include the Two Story Foyer with landing staircase off of the arched doorway Foyer Vestibule, a Formal Dining Room, a Transitional Room off of the Foyer with a full bath, The Butler's Pantry can be seen from the Foyer, Laundry Room is tucked away near the garage door. The cathedral Great Room and Kitchen are off of the "Dog Trot" designed hallway that leads to the generous vaulted screened porch at the rear of the home, with an Informal Dining Room adjacent to the Kitchen and Great Room.
The Master Suite is privately nestled in the corner of the house, with easy access to the Kitchen and Great Room, yet hidden enough for privacy. The Master Bathroom is luxurious and contains all of the appointments that are expected in a fine home.
The second floor is equally positioned well for privacy and comfort with two bedroom suites with private and semi-private baths, and a large Bonus Room.
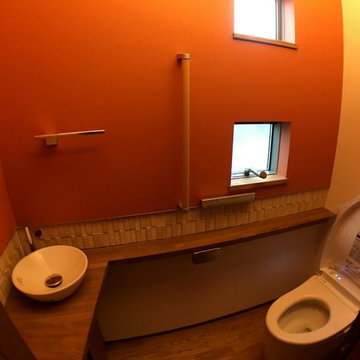
他の地域にあるモダンスタイルのおしゃれなトイレ・洗面所 (フラットパネル扉のキャビネット、中間色木目調キャビネット、一体型トイレ 、ベージュのタイル、セラミックタイル、オレンジの壁、無垢フローリング、ベッセル式洗面器、木製洗面台、茶色い床) の写真
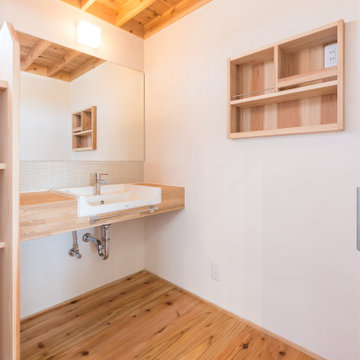
他の地域にあるおしゃれなトイレ・洗面所 (茶色いキャビネット、ベージュのタイル、磁器タイル、白い壁、無垢フローリング、オーバーカウンターシンク、木製洗面台、茶色い床、白い洗面カウンター) の写真
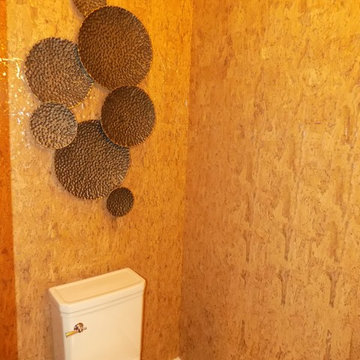
コロンバスにある高級な中くらいなトラディショナルスタイルのおしゃれなトイレ・洗面所 (落し込みパネル扉のキャビネット、白いキャビネット、分離型トイレ、ベージュのタイル、ベージュの壁、無垢フローリング、壁付け型シンク、茶色い床) の写真
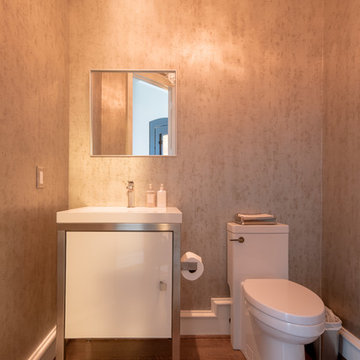
Costa Christ
ダラスにある高級な小さなトランジショナルスタイルのおしゃれなトイレ・洗面所 (フラットパネル扉のキャビネット、白いキャビネット、一体型トイレ 、ベージュのタイル、ベージュの壁、無垢フローリング、クオーツストーンの洗面台、茶色い床) の写真
ダラスにある高級な小さなトランジショナルスタイルのおしゃれなトイレ・洗面所 (フラットパネル扉のキャビネット、白いキャビネット、一体型トイレ 、ベージュのタイル、ベージュの壁、無垢フローリング、クオーツストーンの洗面台、茶色い床) の写真
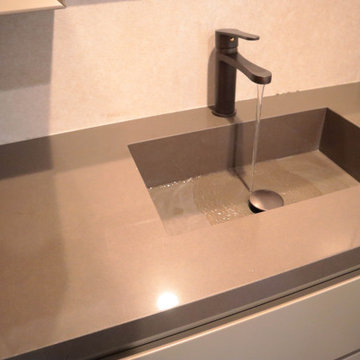
ロサンゼルスにあるお手頃価格の小さなコンテンポラリースタイルのおしゃれなトイレ・洗面所 (フラットパネル扉のキャビネット、ベージュのキャビネット、一体型トイレ 、ベージュのタイル、磁器タイル、白い壁、磁器タイルの床、一体型シンク、クオーツストーンの洗面台、茶色い床、ベージュのカウンター、フローティング洗面台) の写真
オレンジのトイレ・洗面所 (茶色い床、ベージュのタイル) の写真
1
