グレーのトイレ・洗面所 (大理石の床、木目調タイルの床、造り付け洗面台) の写真
絞り込み:
資材コスト
並び替え:今日の人気順
写真 1〜9 枚目(全 9 枚)
1/5
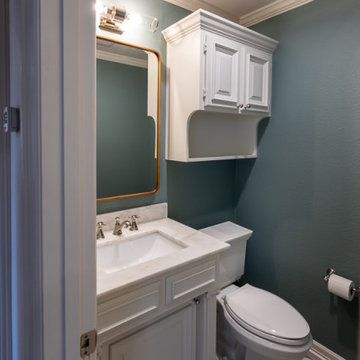
Kept the original cabinetry. Fresh coat of paint and a new cement tile floor. Some new hardware and toilet.
ダラスにあるお手頃価格の小さなトラディショナルスタイルのおしゃれなトイレ・洗面所 (レイズドパネル扉のキャビネット、白いキャビネット、分離型トイレ、緑のタイル、磁器タイル、白い壁、大理石の床、アンダーカウンター洗面器、大理石の洗面台、グレーの床、白い洗面カウンター、造り付け洗面台) の写真
ダラスにあるお手頃価格の小さなトラディショナルスタイルのおしゃれなトイレ・洗面所 (レイズドパネル扉のキャビネット、白いキャビネット、分離型トイレ、緑のタイル、磁器タイル、白い壁、大理石の床、アンダーカウンター洗面器、大理石の洗面台、グレーの床、白い洗面カウンター、造り付け洗面台) の写真
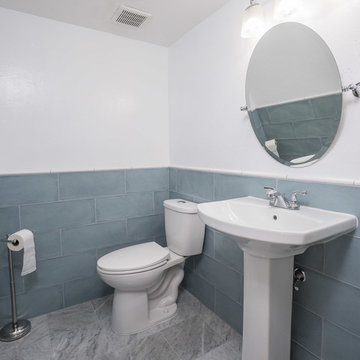
Half bath with marble flooring and porcelain tiled walls
ヒューストンにあるお手頃価格の中くらいなモダンスタイルのおしゃれなトイレ・洗面所 (分離型トイレ、青いタイル、磁器タイル、白い壁、大理石の床、ペデスタルシンク、白い床、白いキャビネット、造り付け洗面台) の写真
ヒューストンにあるお手頃価格の中くらいなモダンスタイルのおしゃれなトイレ・洗面所 (分離型トイレ、青いタイル、磁器タイル、白い壁、大理石の床、ペデスタルシンク、白い床、白いキャビネット、造り付け洗面台) の写真
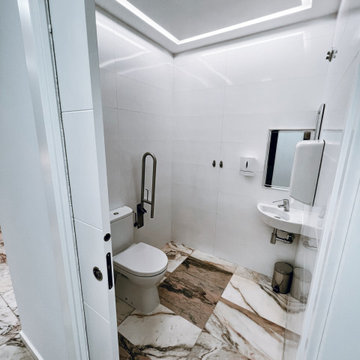
Aseo a medida y adaptado con acceso a minusválidos
マドリードにある高級な中くらいなモダンスタイルのおしゃれなトイレ・洗面所 (白いキャビネット、白いタイル、大理石タイル、大理石の床、ピンクの床、造り付け洗面台) の写真
マドリードにある高級な中くらいなモダンスタイルのおしゃれなトイレ・洗面所 (白いキャビネット、白いタイル、大理石タイル、大理石の床、ピンクの床、造り付け洗面台) の写真
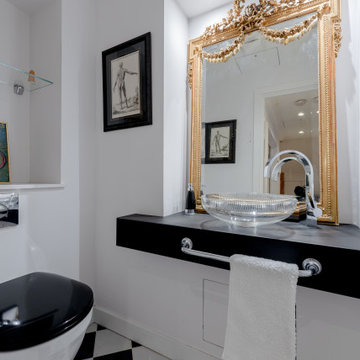
The client wanted a monochrome cloakroom and this really shows the client's wonderfully eclectic taste.
It was a slightly awkward space with a recess where there used to be a window which was removed when the extension was added. We used this alcove to put the sink and vanity unit. A bespoke unit with a lino top, the client originally asked for leather but due to it being a sink worktop, it needed to be far more hardwearing. The sink is an old crystal bowl in which we drilled a hole for drainage. The clients mirror and marble and granite floor tiles finished it off.
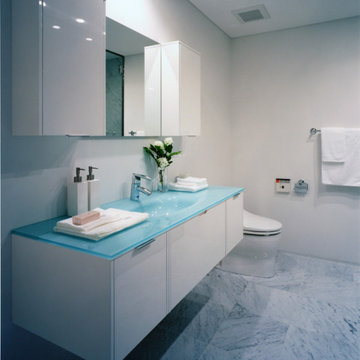
洗面室の床、壁は白の大理石貼り、天井は白の塗装仕上げとし、モノトーンのバスルームを演出しています。
他の地域にある小さなモダンスタイルのおしゃれなトイレ・洗面所 (フラットパネル扉のキャビネット、青いキャビネット、一体型トイレ 、白い壁、大理石の床、一体型シンク、ガラスの洗面台、白い床、青い洗面カウンター、造り付け洗面台、クロスの天井、壁紙、白い天井) の写真
他の地域にある小さなモダンスタイルのおしゃれなトイレ・洗面所 (フラットパネル扉のキャビネット、青いキャビネット、一体型トイレ 、白い壁、大理石の床、一体型シンク、ガラスの洗面台、白い床、青い洗面カウンター、造り付け洗面台、クロスの天井、壁紙、白い天井) の写真
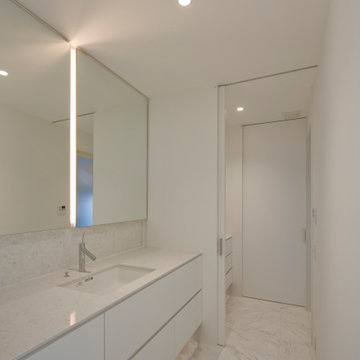
他の地域にあるお手頃価格の中くらいなモダンスタイルのおしゃれなトイレ・洗面所 (フラットパネル扉のキャビネット、白いキャビネット、白いタイル、大理石タイル、白い壁、大理石の床、アンダーカウンター洗面器、クオーツストーンの洗面台、白い床、白い洗面カウンター、照明、造り付け洗面台、白い天井) の写真
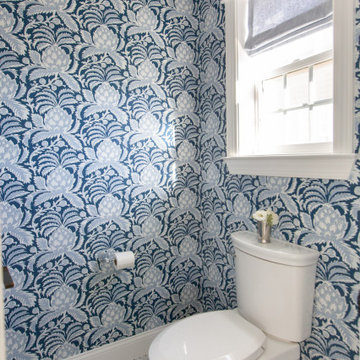
デンバーにある高級な中くらいなトランジショナルスタイルのおしゃれなトイレ・洗面所 (シェーカースタイル扉のキャビネット、青いキャビネット、分離型トイレ、青い壁、大理石の床、アンダーカウンター洗面器、大理石の洗面台、グレーの床、白い洗面カウンター、造り付け洗面台) の写真

Kept the original cabinetry. Fresh coat of paint and a new tile floor. Some new hardware and toilet.
ダラスにあるお手頃価格の小さなトラディショナルスタイルのおしゃれなトイレ・洗面所 (レイズドパネル扉のキャビネット、緑のキャビネット、分離型トイレ、白い壁、大理石の床、アンダーカウンター洗面器、大理石の洗面台、グレーの床、白い洗面カウンター、造り付け洗面台) の写真
ダラスにあるお手頃価格の小さなトラディショナルスタイルのおしゃれなトイレ・洗面所 (レイズドパネル扉のキャビネット、緑のキャビネット、分離型トイレ、白い壁、大理石の床、アンダーカウンター洗面器、大理石の洗面台、グレーの床、白い洗面カウンター、造り付け洗面台) の写真
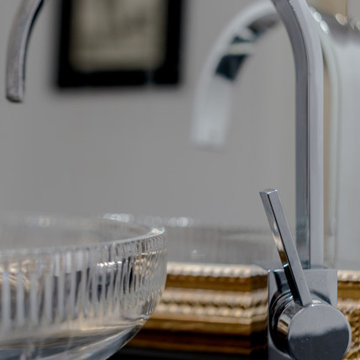
The client wanted a monochrome cloakroom and this really shows the client's wonderfully eclectic taste.
It was a slightly awkward space with a recess where there used to be a window which was removed when the extension was added. We used this alcove to put the sink and vanity unit. A bespoke unit with a lino top, the client originally asked for leather but due to it being a sink worktop, it needed to be far more hardwearing. The sink is an old crystal bowl in which we drilled a hole for drainage. The clients mirror and marble and granite floor tiles finished it off.
グレーのトイレ・洗面所 (大理石の床、木目調タイルの床、造り付け洗面台) の写真
1