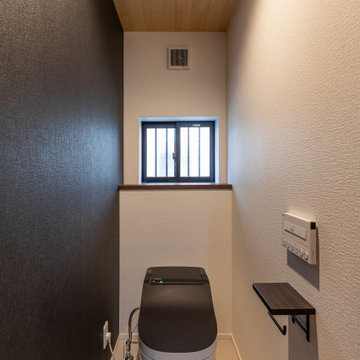ブラウンのトイレ・洗面所 (ベージュの床、黒い壁) の写真
絞り込み:
資材コスト
並び替え:今日の人気順
写真 1〜11 枚目(全 11 枚)
1/4
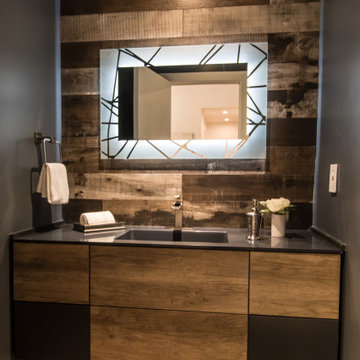
Modern powder room with flat panel floating vanity, chic mirror, and faucets.
ロサンゼルスにある高級な中くらいなコンテンポラリースタイルのおしゃれなトイレ・洗面所 (フラットパネル扉のキャビネット、中間色木目調キャビネット、一体型トイレ 、黒い壁、淡色無垢フローリング、一体型シンク、クオーツストーンの洗面台、ベージュの床、黒い洗面カウンター、フローティング洗面台、板張り壁) の写真
ロサンゼルスにある高級な中くらいなコンテンポラリースタイルのおしゃれなトイレ・洗面所 (フラットパネル扉のキャビネット、中間色木目調キャビネット、一体型トイレ 、黒い壁、淡色無垢フローリング、一体型シンク、クオーツストーンの洗面台、ベージュの床、黒い洗面カウンター、フローティング洗面台、板張り壁) の写真
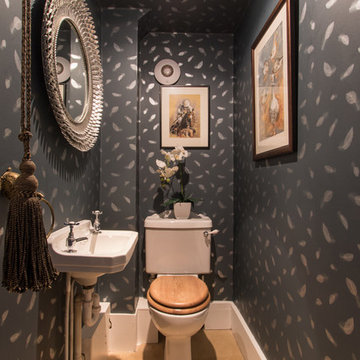
ANGUS PIGOTT PHOTOGRAPHY
ロンドンにあるトラディショナルスタイルのおしゃれなトイレ・洗面所 (分離型トイレ、黒い壁、壁付け型シンク、ベージュの床) の写真
ロンドンにあるトラディショナルスタイルのおしゃれなトイレ・洗面所 (分離型トイレ、黒い壁、壁付け型シンク、ベージュの床) の写真
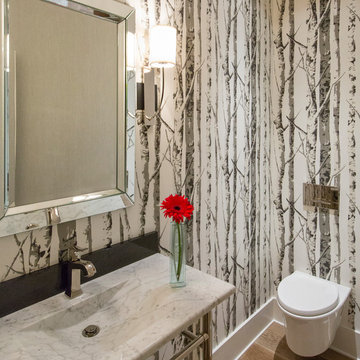
A creative spin on a half bathroom meant to feel outdoors, yet contemporary.
デンバーにあるトランジショナルスタイルのおしゃれなトイレ・洗面所 (壁掛け式トイレ、モノトーンのタイル、石スラブタイル、黒い壁、淡色無垢フローリング、一体型シンク、大理石の洗面台、ベージュの床) の写真
デンバーにあるトランジショナルスタイルのおしゃれなトイレ・洗面所 (壁掛け式トイレ、モノトーンのタイル、石スラブタイル、黒い壁、淡色無垢フローリング、一体型シンク、大理石の洗面台、ベージュの床) の写真
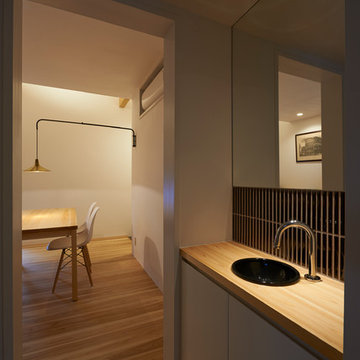
撮影 新良太
中くらいな和風のおしゃれなトイレ・洗面所 (インセット扉のキャビネット、白いキャビネット、黒いタイル、磁器タイル、黒い壁、無垢フローリング、アンダーカウンター洗面器、木製洗面台、ベージュの床、ベージュのカウンター) の写真
中くらいな和風のおしゃれなトイレ・洗面所 (インセット扉のキャビネット、白いキャビネット、黒いタイル、磁器タイル、黒い壁、無垢フローリング、アンダーカウンター洗面器、木製洗面台、ベージュの床、ベージュのカウンター) の写真
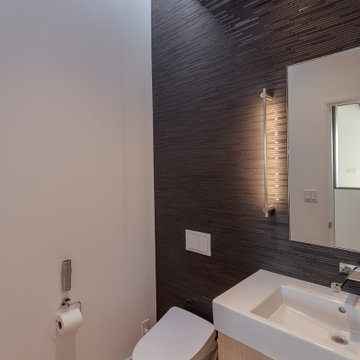
Powder room with floating vanity, black stone tile wall and new skylight.
サンフランシスコにあるお手頃価格の広いコンテンポラリースタイルのおしゃれなトイレ・洗面所 (フラットパネル扉のキャビネット、淡色木目調キャビネット、壁掛け式トイレ、黒いタイル、黒い壁、一体型シンク、人工大理石カウンター、ベージュの床、白い洗面カウンター、モザイクタイル、淡色無垢フローリング) の写真
サンフランシスコにあるお手頃価格の広いコンテンポラリースタイルのおしゃれなトイレ・洗面所 (フラットパネル扉のキャビネット、淡色木目調キャビネット、壁掛け式トイレ、黒いタイル、黒い壁、一体型シンク、人工大理石カウンター、ベージュの床、白い洗面カウンター、モザイクタイル、淡色無垢フローリング) の写真
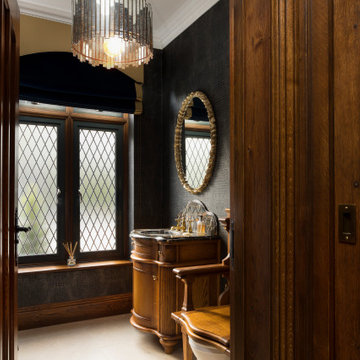
ケントにあるトラディショナルスタイルのおしゃれなトイレ・洗面所 (落し込みパネル扉のキャビネット、中間色木目調キャビネット、一体型トイレ 、黒い壁、アンダーカウンター洗面器、ベージュの床、黒い洗面カウンター) の写真
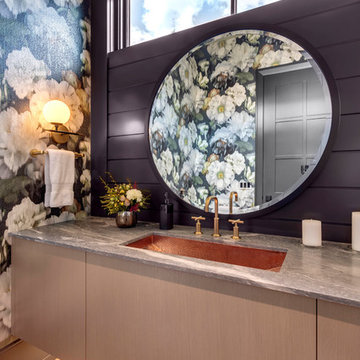
Zoonmedia
カルガリーにあるカントリー風のおしゃれなトイレ・洗面所 (黒い壁、淡色無垢フローリング、アンダーカウンター洗面器、ソープストーンの洗面台、グレーの洗面カウンター、フラットパネル扉のキャビネット、淡色木目調キャビネット、ベージュの床) の写真
カルガリーにあるカントリー風のおしゃれなトイレ・洗面所 (黒い壁、淡色無垢フローリング、アンダーカウンター洗面器、ソープストーンの洗面台、グレーの洗面カウンター、フラットパネル扉のキャビネット、淡色木目調キャビネット、ベージュの床) の写真
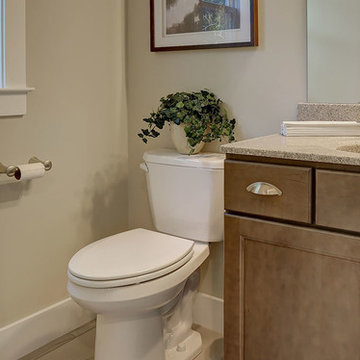
This spacious 2-story home with welcoming front porch includes a 3-car garage with a mudroom entry complete with built-in lockers. Upon entering the home, the foyer is flanked by the living room to the right and, to the left, a formal dining room with tray ceiling and craftsman style wainscoting and chair rail. The dramatic 2-story foyer opens to great room with cozy gas fireplace featuring floor to ceiling stone surround. The great room opens to the breakfast area and kitchen featuring stainless steel appliances, attractive cabinetry, and granite countertops with tile backsplash. Sliding glass doors off of the kitchen and breakfast area provide access to the backyard patio. Also on the 1st floor is a convenient study with coffered ceiling. The 2nd floor boasts all 4 bedrooms, 3 full bathrooms, a laundry room, and a large rec room. The owner's suite with elegant tray ceiling and expansive closet includes a private bathroom with tile shower and whirlpool tub.
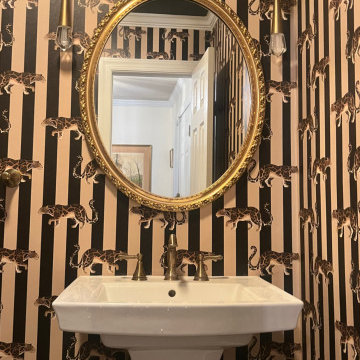
他の地域にある高級な中くらいなトラディショナルスタイルのおしゃれなトイレ・洗面所 (白いキャビネット、分離型トイレ、黒い壁、セラミックタイルの床、ペデスタルシンク、ベージュの床、独立型洗面台、壁紙) の写真
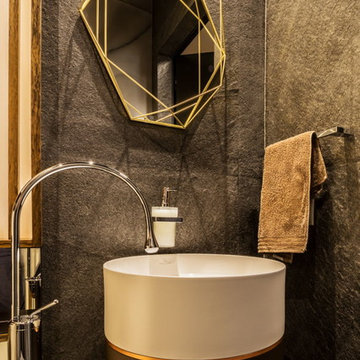
他の地域にある高級な小さなエクレクティックスタイルのおしゃれなトイレ・洗面所 (一体型トイレ 、ベージュのタイル、セラミックタイル、黒い壁、磁器タイルの床、ペデスタルシンク、ベージュの床) の写真
ブラウンのトイレ・洗面所 (ベージュの床、黒い壁) の写真
1
