ベージュのトイレ・洗面所 (大理石タイル、造り付け洗面台) の写真
絞り込み:
資材コスト
並び替え:今日の人気順
写真 1〜10 枚目(全 10 枚)
1/4

Navy and white transitional bathroom.
ニューヨークにあるラグジュアリーな広いトランジショナルスタイルのおしゃれなトイレ・洗面所 (シェーカースタイル扉のキャビネット、青いキャビネット、分離型トイレ、白いタイル、大理石タイル、グレーの壁、大理石の床、アンダーカウンター洗面器、クオーツストーンの洗面台、白い床、白い洗面カウンター、造り付け洗面台) の写真
ニューヨークにあるラグジュアリーな広いトランジショナルスタイルのおしゃれなトイレ・洗面所 (シェーカースタイル扉のキャビネット、青いキャビネット、分離型トイレ、白いタイル、大理石タイル、グレーの壁、大理石の床、アンダーカウンター洗面器、クオーツストーンの洗面台、白い床、白い洗面カウンター、造り付け洗面台) の写真
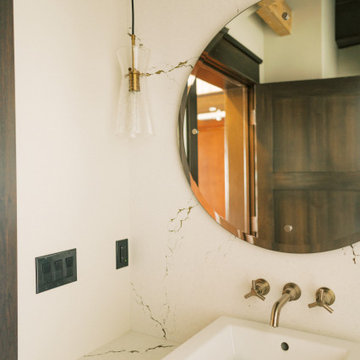
This remodel transformed two condos into one, overcoming access challenges. We designed the space for a seamless transition, adding function with a laundry room, powder room, bar, and entertaining space.
This powder room blends sophistication with modern design and features a neutral palette, ceiling-high tiles framing a round mirror, sleek lighting, and an elegant basin.
---Project by Wiles Design Group. Their Cedar Rapids-based design studio serves the entire Midwest, including Iowa City, Dubuque, Davenport, and Waterloo, as well as North Missouri and St. Louis.
For more about Wiles Design Group, see here: https://wilesdesigngroup.com/
To learn more about this project, see here: https://wilesdesigngroup.com/cedar-rapids-condo-remodel
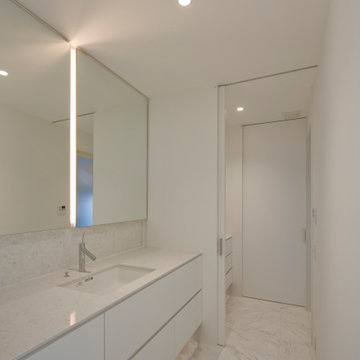
他の地域にあるお手頃価格の中くらいなモダンスタイルのおしゃれなトイレ・洗面所 (フラットパネル扉のキャビネット、白いキャビネット、白いタイル、大理石タイル、白い壁、大理石の床、アンダーカウンター洗面器、クオーツストーンの洗面台、白い床、白い洗面カウンター、照明、造り付け洗面台、白い天井) の写真
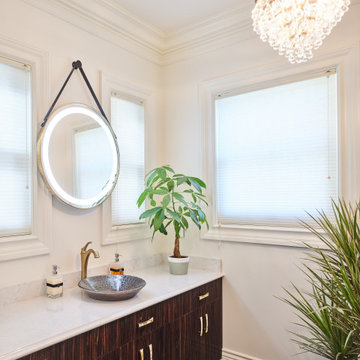
Main-floor powder-room creates big-time drama with black flooring/feature-walls, high-gloss zebra-wood millwork, and circular mirror (illuminated rim) cleverly suspended between two windows
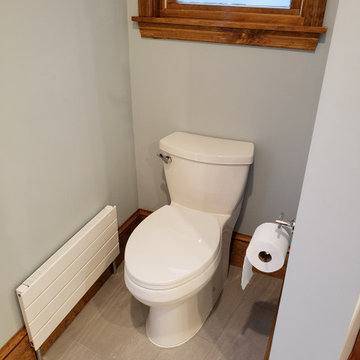
Another view of the bidet toilet and the associated alcove.
ボストンにある高級な中くらいなコンテンポラリースタイルのおしゃれなトイレ・洗面所 (レイズドパネル扉のキャビネット、中間色木目調キャビネット、ビデ、白いタイル、大理石タイル、青い壁、セラミックタイルの床、アンダーカウンター洗面器、クオーツストーンの洗面台、グレーの床、白い洗面カウンター、造り付け洗面台、三角天井) の写真
ボストンにある高級な中くらいなコンテンポラリースタイルのおしゃれなトイレ・洗面所 (レイズドパネル扉のキャビネット、中間色木目調キャビネット、ビデ、白いタイル、大理石タイル、青い壁、セラミックタイルの床、アンダーカウンター洗面器、クオーツストーンの洗面台、グレーの床、白い洗面カウンター、造り付け洗面台、三角天井) の写真
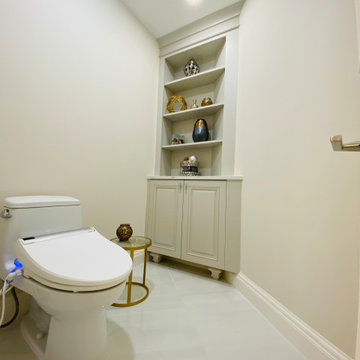
This master bathroom renovation turned out beautifully! The marble tile is super shiny, sleek and clean look. The massive rain shower head, in the walk in shower, is very inviting. Also, the beautiful soaker tub is practically begging you to relax in a nice bubble bath. The whole bathroom has a wonderful glow that is not only beautiful, but also completely functional to every need. The toilet room has the perfect storage nook for all of your bathroom essentials.
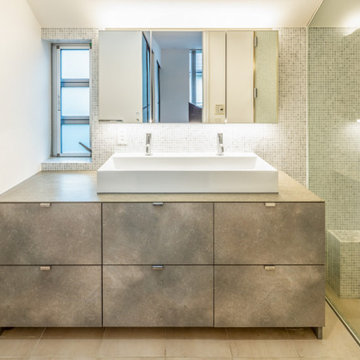
東京23区にある中くらいなミッドセンチュリースタイルのおしゃれなトイレ・洗面所 (家具調キャビネット、グレーのキャビネット、マルチカラーのタイル、大理石タイル、白い壁、セラミックタイルの床、オーバーカウンターシンク、ベージュの床、グレーの洗面カウンター、造り付け洗面台、クロスの天井、壁紙、白い天井) の写真
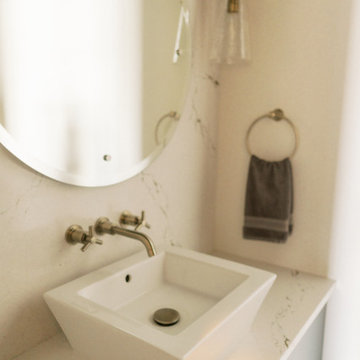
This remodel transformed two condos into one, overcoming access challenges. We designed the space for a seamless transition, adding function with a laundry room, powder room, bar, and entertaining space.
This powder room blends sophistication with modern design and features a neutral palette, ceiling-high tiles framing a round mirror, sleek lighting, and an elegant basin.
---Project by Wiles Design Group. Their Cedar Rapids-based design studio serves the entire Midwest, including Iowa City, Dubuque, Davenport, and Waterloo, as well as North Missouri and St. Louis.
For more about Wiles Design Group, see here: https://wilesdesigngroup.com/
To learn more about this project, see here: https://wilesdesigngroup.com/cedar-rapids-condo-remodel
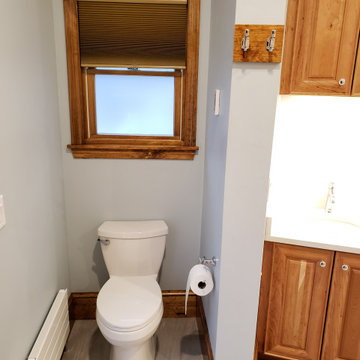
Tucked neatly into a corner, the bidet toilet was a must have for this owner. Despite being in a small alcove, the warm woodwork and wall color makes this space feel inviting.
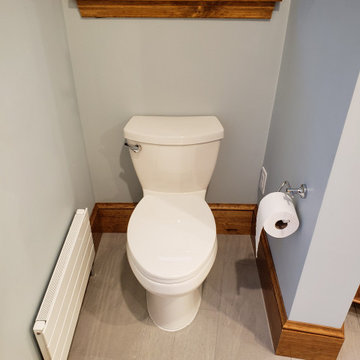
Detail of the bidet toilet alcove including radiant heater and electrical outlet to the rear.
ボストンにある高級な中くらいなコンテンポラリースタイルのおしゃれなトイレ・洗面所 (レイズドパネル扉のキャビネット、中間色木目調キャビネット、ビデ、白いタイル、大理石タイル、青い壁、セラミックタイルの床、アンダーカウンター洗面器、クオーツストーンの洗面台、グレーの床、白い洗面カウンター、造り付け洗面台、三角天井) の写真
ボストンにある高級な中くらいなコンテンポラリースタイルのおしゃれなトイレ・洗面所 (レイズドパネル扉のキャビネット、中間色木目調キャビネット、ビデ、白いタイル、大理石タイル、青い壁、セラミックタイルの床、アンダーカウンター洗面器、クオーツストーンの洗面台、グレーの床、白い洗面カウンター、造り付け洗面台、三角天井) の写真
ベージュのトイレ・洗面所 (大理石タイル、造り付け洗面台) の写真
1