トイレ・洗面所 (三角天井、青い壁、茶色い壁) の写真
絞り込み:
資材コスト
並び替え:今日の人気順
写真 1〜12 枚目(全 12 枚)
1/4

Even the teensiest Powder bathroom can be a magnificent space to renovate – here is the proof. Bold watercolor wallpaper and sleek brass accents turned this into a chic space with big personality. We designed a custom walnut wood pedestal vanity to hold a custom black pearl leathered granite top with a built-up mitered edge. Simply sleek. To protect the wallpaper from water a crystal clear acrylic splash is installed with brass standoffs as the backsplash.

デンバーにある高級な小さなカントリー風のおしゃれなトイレ (フラットパネル扉のキャビネット、グレーのキャビネット、白いタイル、大理石タイル、青い壁、濃色無垢フローリング、アンダーカウンター洗面器、クオーツストーンの洗面台、茶色い床、白い洗面カウンター、フローティング洗面台、三角天井、壁紙) の写真
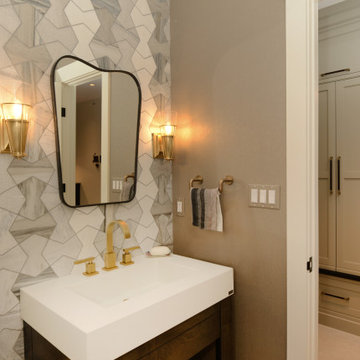
We reformatted the entire Powder Room. We installed a Trueform Concrete vanity and introduced a brushed gold finish for the faucet and wall sconces.
ワシントンD.C.にあるお手頃価格の中くらいなコンテンポラリースタイルのおしゃれなトイレ・洗面所 (オープンシェルフ、黒いキャビネット、分離型トイレ、グレーのタイル、大理石タイル、茶色い壁、磁器タイルの床、一体型シンク、ベージュの床、独立型洗面台、三角天井、壁紙) の写真
ワシントンD.C.にあるお手頃価格の中くらいなコンテンポラリースタイルのおしゃれなトイレ・洗面所 (オープンシェルフ、黒いキャビネット、分離型トイレ、グレーのタイル、大理石タイル、茶色い壁、磁器タイルの床、一体型シンク、ベージュの床、独立型洗面台、三角天井、壁紙) の写真

Casa Nevado, en una pequeña localidad de Extremadura:
La restauración del tejado y la incorporación de cocina y baño a las estancias de la casa, fueron aprovechadas para un cambio radical en el uso y los espacios de la vivienda.
El bajo techo se ha restaurado con el fin de activar toda su superficie, que estaba en estado ruinoso, y usado como almacén de material de ganadería, para la introducción de un baño en planta alta, habitaciones, zona de recreo y despacho. Generando un espacio abierto tipo Loft abierto.
La cubierta de estilo de teja árabe se ha restaurado, aprovechando todo el material antiguo, donde en el bajo techo se ha dispuesto de una combinación de materiales, metálicos y madera.
En planta baja, se ha dispuesto una cocina y un baño, sin modificar la estructura de la casa original solo mediante la apertura y cierre de sus accesos. Cocina con ambas entradas a comedor y salón, haciendo de ella un lugar de tránsito y funcionalmente acorde a ambas estancias.
Fachada restaurada donde se ha podido devolver las figuras geométricas que antaño se habían dispuesto en la pared de adobe.
El patio revitalizado, se le han realizado pequeñas intervenciones tácticas para descargarlo, así como remates en pintura para que aparente de mayores dimensiones. También en el se ha restaurado el baño exterior, el cual era el original de la casa.
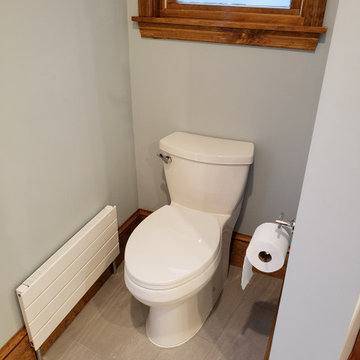
Another view of the bidet toilet and the associated alcove.
ボストンにある高級な中くらいなコンテンポラリースタイルのおしゃれなトイレ・洗面所 (レイズドパネル扉のキャビネット、中間色木目調キャビネット、ビデ、白いタイル、大理石タイル、青い壁、セラミックタイルの床、アンダーカウンター洗面器、クオーツストーンの洗面台、グレーの床、白い洗面カウンター、造り付け洗面台、三角天井) の写真
ボストンにある高級な中くらいなコンテンポラリースタイルのおしゃれなトイレ・洗面所 (レイズドパネル扉のキャビネット、中間色木目調キャビネット、ビデ、白いタイル、大理石タイル、青い壁、セラミックタイルの床、アンダーカウンター洗面器、クオーツストーンの洗面台、グレーの床、白い洗面カウンター、造り付け洗面台、三角天井) の写真
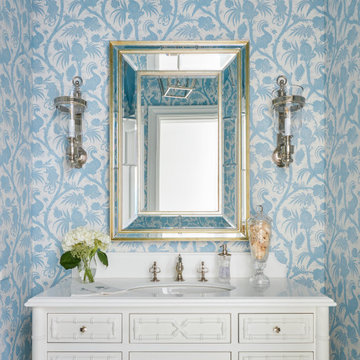
他の地域にあるトラディショナルスタイルのおしゃれなトイレ・洗面所 (独立型洗面台、落し込みパネル扉のキャビネット、白いキャビネット、青い壁、大理石の床、マルチカラーの床、白い洗面カウンター、三角天井、壁紙) の写真

エカテリンブルクにある低価格の小さなインダストリアルスタイルのおしゃれなトイレ・洗面所 (家具調キャビネット、茶色いキャビネット、壁掛け式トイレ、茶色いタイル、セラミックタイル、茶色い壁、磁器タイルの床、オーバーカウンターシンク、タイルの洗面台、茶色い床、グレーの洗面カウンター、照明、独立型洗面台、三角天井、レンガ壁) の写真
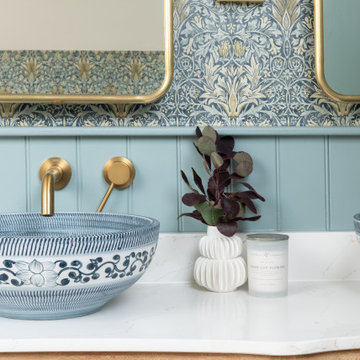
I worked with my client to create a home that looked and functioned beautifully whilst minimising the impact on the environment. We reused furniture where possible, sourced antiques and used sustainable products where possible, ensuring we combined deliveries and used UK based companies where possible. The result is a unique family home.
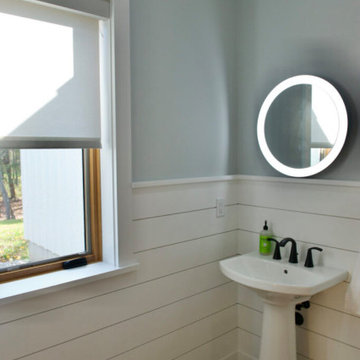
Walking into the gorgeous Vermont slate foyer, our made in Vermont, EcoSmart Roller Shades start to appear.
バーリントンにある高級な広いコンテンポラリースタイルのおしゃれなトイレ・洗面所 (フラットパネル扉のキャビネット、白いキャビネット、一体型トイレ 、青い壁、スレートの床、ペデスタルシンク、茶色い床、独立型洗面台、三角天井、塗装板張りの壁) の写真
バーリントンにある高級な広いコンテンポラリースタイルのおしゃれなトイレ・洗面所 (フラットパネル扉のキャビネット、白いキャビネット、一体型トイレ 、青い壁、スレートの床、ペデスタルシンク、茶色い床、独立型洗面台、三角天井、塗装板張りの壁) の写真

We reformatted the entire Powder Room. We installed a Trueform Concrete vanity and introduced a brushed gold finish for the faucet and wall sconces.
ワシントンD.C.にあるお手頃価格の中くらいなコンテンポラリースタイルのおしゃれなトイレ・洗面所 (オープンシェルフ、黒いキャビネット、分離型トイレ、グレーのタイル、大理石タイル、茶色い壁、磁器タイルの床、一体型シンク、ベージュの床、独立型洗面台、三角天井、壁紙) の写真
ワシントンD.C.にあるお手頃価格の中くらいなコンテンポラリースタイルのおしゃれなトイレ・洗面所 (オープンシェルフ、黒いキャビネット、分離型トイレ、グレーのタイル、大理石タイル、茶色い壁、磁器タイルの床、一体型シンク、ベージュの床、独立型洗面台、三角天井、壁紙) の写真
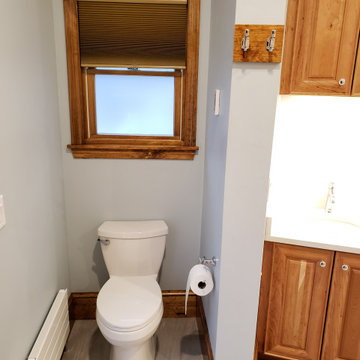
Tucked neatly into a corner, the bidet toilet was a must have for this owner. Despite being in a small alcove, the warm woodwork and wall color makes this space feel inviting.
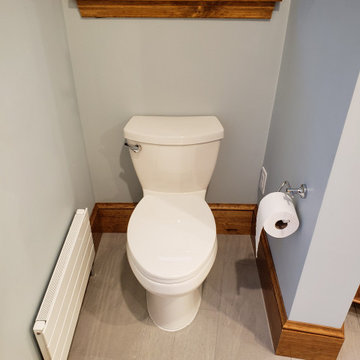
Detail of the bidet toilet alcove including radiant heater and electrical outlet to the rear.
ボストンにある高級な中くらいなコンテンポラリースタイルのおしゃれなトイレ・洗面所 (レイズドパネル扉のキャビネット、中間色木目調キャビネット、ビデ、白いタイル、大理石タイル、青い壁、セラミックタイルの床、アンダーカウンター洗面器、クオーツストーンの洗面台、グレーの床、白い洗面カウンター、造り付け洗面台、三角天井) の写真
ボストンにある高級な中くらいなコンテンポラリースタイルのおしゃれなトイレ・洗面所 (レイズドパネル扉のキャビネット、中間色木目調キャビネット、ビデ、白いタイル、大理石タイル、青い壁、セラミックタイルの床、アンダーカウンター洗面器、クオーツストーンの洗面台、グレーの床、白い洗面カウンター、造り付け洗面台、三角天井) の写真
トイレ・洗面所 (三角天井、青い壁、茶色い壁) の写真
1