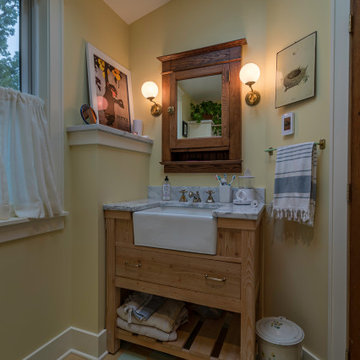トイレ・洗面所 (三角天井、マルチカラーの床、羽目板の壁) の写真
並び替え:今日の人気順
写真 1〜3 枚目(全 3 枚)
1/4

This gorgeous Main Bathroom starts with a sensational entryway a chandelier and black & white statement-making flooring. The first room is an expansive dressing room with a huge mirror that leads into the expansive main bath. The soaking tub is on a raised platform below shuttered windows allowing a ton of natural light as well as privacy. The giant shower is a show stopper with a seat and walk-in entry.

シカゴにあるカントリー風のおしゃれなトイレ・洗面所 (シェーカースタイル扉のキャビネット、青いキャビネット、一体型トイレ 、グレーの壁、セラミックタイルの床、アンダーカウンター洗面器、大理石の洗面台、マルチカラーの床、白い洗面カウンター、独立型洗面台、三角天井、羽目板の壁) の写真

シカゴにあるトラディショナルスタイルのおしゃれなトイレ・洗面所 (シェーカースタイル扉のキャビネット、中間色木目調キャビネット、一体型トイレ 、黄色いタイル、黄色い壁、セラミックタイルの床、オーバーカウンターシンク、大理石の洗面台、マルチカラーの床、グレーの洗面カウンター、独立型洗面台、三角天井、羽目板の壁) の写真
トイレ・洗面所 (三角天井、マルチカラーの床、羽目板の壁) の写真
1