ベージュのトイレ・洗面所 (塗装板張りの天井、折り上げ天井、白いタイル) の写真
絞り込み:
資材コスト
並び替え:今日の人気順
写真 1〜6 枚目(全 6 枚)
1/5

This Ensuite bathroom highlights a luxurious mix of industrial design mixed with traditional country features.
The true eyecatcher in this space is the Bronze Cast Iron Freestanding Bath. Our client had a true adventurous spirit when it comes to design.
We ensured all the 21st century modern conveniences are included within the retro style bathroom.
A large walk in shower with both a rose over head rain shower and hand set for the everyday convenience.
His and Her separate basin units with ample amount of storage and large counter areas.
Finally to tie all design together we used a statement star tile on the floor to compliment the black wood panelling surround the bathroom.
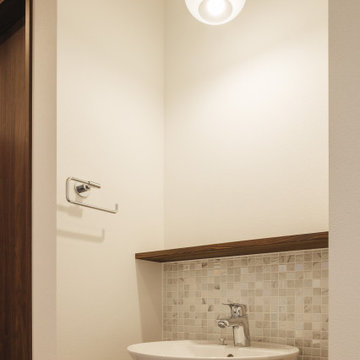
2階の洗面所。
ホワイトベースにしています。
他の地域にある小さな和モダンなおしゃれなトイレ・洗面所 (白いキャビネット、白いタイル、モザイクタイル、白い壁、濃色無垢フローリング、ベッセル式洗面器、茶色い床、ブラウンの洗面カウンター、照明、造り付け洗面台、塗装板張りの天井、塗装板張りの壁) の写真
他の地域にある小さな和モダンなおしゃれなトイレ・洗面所 (白いキャビネット、白いタイル、モザイクタイル、白い壁、濃色無垢フローリング、ベッセル式洗面器、茶色い床、ブラウンの洗面カウンター、照明、造り付け洗面台、塗装板張りの天井、塗装板張りの壁) の写真
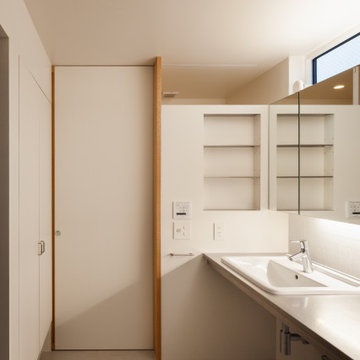
東京23区にあるおしゃれなトイレ・洗面所 (オープンシェルフ、白いタイル、セラミックタイル、クッションフロア、オーバーカウンターシンク、ステンレスの洗面台、グレーの床、フローティング洗面台、塗装板張りの天井、塗装板張りの壁) の写真
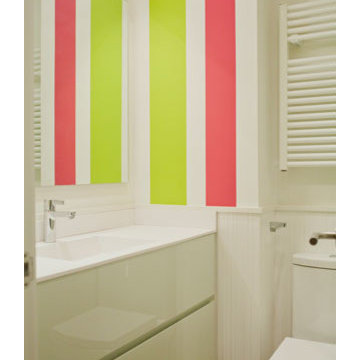
ビルバオにあるお手頃価格の小さなコンテンポラリースタイルのおしゃれなトイレ・洗面所 (フラットパネル扉のキャビネット、白いキャビネット、分離型トイレ、白い壁、一体型シンク、白いタイル、磁器タイル、磁器タイルの床、クオーツストーンの洗面台、白い床、白い洗面カウンター、造り付け洗面台、折り上げ天井、レンガ壁) の写真
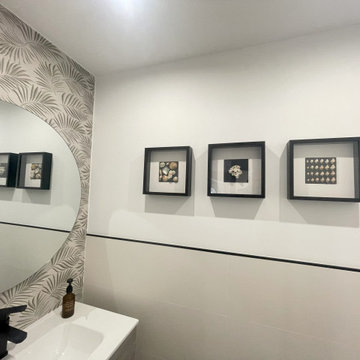
DESPUÉS: Para optimizar el espacio del aseo, se colocó una puerta corredera, lo que lo ha convertido en un espacio cómodo de utilizar, y mucho más amplio. Utilizar azulejos 3D aportan un toque de diseño. Y se trabajó con la iluminación indirecta para poder jugar con las luces y las sombras.
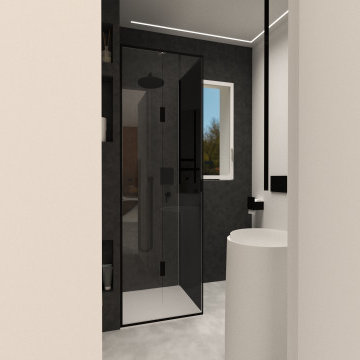
Privilegiare l'essenzialità e la funzionalità.
Quando si decide di arredare casa secondo i principi dello stile minimal, decisione che spesso rispecchia il proprio animo, significa privilegiare l’essenzialità e la funzionalità nella scelta degli arredi, creando così spazio nell’abitazione per potersi muovere più facilmente, senza l’ingombro di oggetti inutili.
Questo spazio, è nato con l’idea di ospitare ed unire una zona di smartworkig con l’area bimbi, per essere versatile e condivisa da tutta la famiglia anche in caso della presenza di parenti e amici.
Creare un ambiente rilassante e tranquillo è il focus sul quale ci siamo impegnati.
ベージュのトイレ・洗面所 (塗装板張りの天井、折り上げ天井、白いタイル) の写真
1