トイレ・洗面所 (落し込みパネル扉のキャビネット、モザイクタイル、クッションフロア、青い壁) の写真
絞り込み:
資材コスト
並び替え:今日の人気順
写真 1〜18 枚目(全 18 枚)
1/5
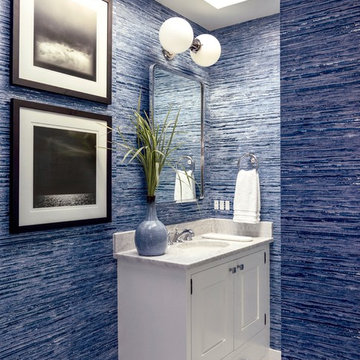
ボストンにあるビーチスタイルのおしゃれなトイレ・洗面所 (落し込みパネル扉のキャビネット、白いキャビネット、青い壁、モザイクタイル、アンダーカウンター洗面器、マルチカラーの床、白い洗面カウンター) の写真

ミネアポリスにあるトラディショナルスタイルのおしゃれなトイレ・洗面所 (落し込みパネル扉のキャビネット、緑のキャビネット、青い壁、モザイクタイル、アンダーカウンター洗面器、白い床、黒い洗面カウンター、独立型洗面台、羽目板の壁、壁紙) の写真

Photographer: Ashley Avila Photography
Builder: Colonial Builders - Tim Schollart
Interior Designer: Laura Davidson
This large estate house was carefully crafted to compliment the rolling hillsides of the Midwest. Horizontal board & batten facades are sheltered by long runs of hipped roofs and are divided down the middle by the homes singular gabled wall. At the foyer, this gable takes the form of a classic three-part archway.
Going through the archway and into the interior, reveals a stunning see-through fireplace surround with raised natural stone hearth and rustic mantel beams. Subtle earth-toned wall colors, white trim, and natural wood floors serve as a perfect canvas to showcase patterned upholstery, black hardware, and colorful paintings. The kitchen and dining room occupies the space to the left of the foyer and living room and is connected to two garages through a more secluded mudroom and half bath. Off to the rear and adjacent to the kitchen is a screened porch that features a stone fireplace and stunning sunset views.
Occupying the space to the right of the living room and foyer is an understated master suite and spacious study featuring custom cabinets with diagonal bracing. The master bedroom’s en suite has a herringbone patterned marble floor, crisp white custom vanities, and access to a his and hers dressing area.
The four upstairs bedrooms are divided into pairs on either side of the living room balcony. Downstairs, the terraced landscaping exposes the family room and refreshment area to stunning views of the rear yard. The two remaining bedrooms in the lower level each have access to an en suite bathroom.

This cute cottage, one block from the beach, had not been updated in over 20 years. The homeowners finally decided that it was time to renovate after scrapping the idea of tearing the home down and starting over. Amazingly, they were able to give this house a fresh start with our input. We completed a full kitchen renovation and addition and updated 4 of their bathrooms. We added all new light fixtures, furniture, wallpaper, flooring, window treatments and tile. The mix of metals and wood brings a fresh vibe to the home. We loved working on this project and are so happy with the outcome!
Photographed by: James Salomon
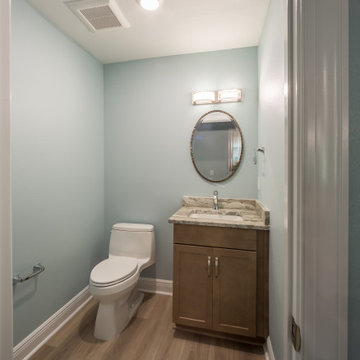
A custom powder bath with granite countertops and luxury vinyl flooring.
お手頃価格の中くらいなトラディショナルスタイルのおしゃれなトイレ・洗面所 (落し込みパネル扉のキャビネット、茶色いキャビネット、一体型トイレ 、青い壁、クッションフロア、アンダーカウンター洗面器、御影石の洗面台、茶色い床、マルチカラーの洗面カウンター、造り付け洗面台) の写真
お手頃価格の中くらいなトラディショナルスタイルのおしゃれなトイレ・洗面所 (落し込みパネル扉のキャビネット、茶色いキャビネット、一体型トイレ 、青い壁、クッションフロア、アンダーカウンター洗面器、御影石の洗面台、茶色い床、マルチカラーの洗面カウンター、造り付け洗面台) の写真
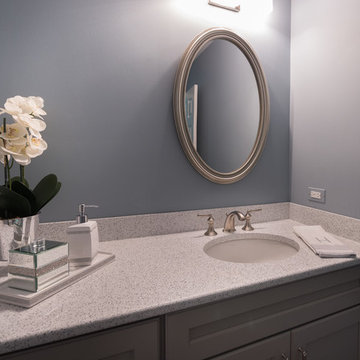
Complete Townhome Remodel- Beautiful refreshing clean lines from Floor to Ceiling, A monochromatic color scheme of white, cream, gray with hints of blue and grayish-green and mixed brushed nickel and chrome fixtures.
Kitchen, 2 1/2 Bathrooms, Staircase, Halls, Den, Bedrooms. Ted Glasoe

After purchasing this Sunnyvale home several years ago, it was finally time to create the home of their dreams for this young family. With a wholly reimagined floorplan and primary suite addition, this home now serves as headquarters for this busy family.
The wall between the kitchen, dining, and family room was removed, allowing for an open concept plan, perfect for when kids are playing in the family room, doing homework at the dining table, or when the family is cooking. The new kitchen features tons of storage, a wet bar, and a large island. The family room conceals a small office and features custom built-ins, which allows visibility from the front entry through to the backyard without sacrificing any separation of space.
The primary suite addition is spacious and feels luxurious. The bathroom hosts a large shower, freestanding soaking tub, and a double vanity with plenty of storage. The kid's bathrooms are playful while still being guests to use. Blues, greens, and neutral tones are featured throughout the home, creating a consistent color story. Playful, calm, and cheerful tones are in each defining area, making this the perfect family house.

Powder Room with copper accents featuring aqua, charcoal and white.
グランドラピッズにある低価格の小さなミッドセンチュリースタイルのおしゃれなトイレ・洗面所 (落し込みパネル扉のキャビネット、白いキャビネット、分離型トイレ、青い壁、クッションフロア、一体型シンク、白い床、白い洗面カウンター、フローティング洗面台) の写真
グランドラピッズにある低価格の小さなミッドセンチュリースタイルのおしゃれなトイレ・洗面所 (落し込みパネル扉のキャビネット、白いキャビネット、分離型トイレ、青い壁、クッションフロア、一体型シンク、白い床、白い洗面カウンター、フローティング洗面台) の写真
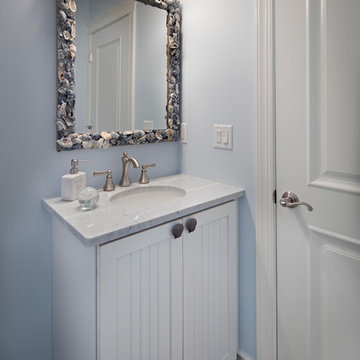
ニューヨークにあるお手頃価格の小さなトランジショナルスタイルのおしゃれなトイレ・洗面所 (アンダーカウンター洗面器、白いキャビネット、御影石の洗面台、分離型トイレ、青い壁、モザイクタイル、落し込みパネル扉のキャビネット) の写真
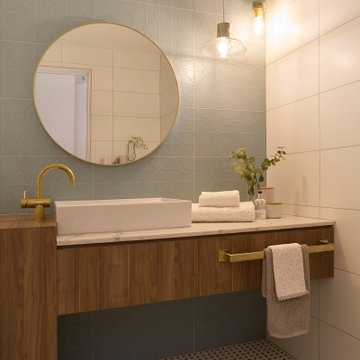
ゴールドコーストにある高級な小さなトラディショナルスタイルのおしゃれなトイレ・洗面所 (落し込みパネル扉のキャビネット、中間色木目調キャビネット、壁掛け式トイレ、青いタイル、磁器タイル、青い壁、モザイクタイル、ベッセル式洗面器、大理石の洗面台、白い床) の写真
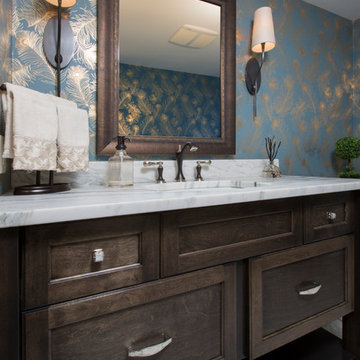
This Powder Room is used for guests and as the Main Floor bathroom. The finishes needed to be fantastic and easy to maintain.
The combined finishes of polished Nickel and Matte Oiled Rubbed Bronze used on the fixtures and accents tied into the gold feather wallpaper make this small room feel alive.
Local artists assisted in the finished look of this Powder Room. Framer's Workshop crafted the custom mirror and Suzan J Designs provided the stunning wallpaper.
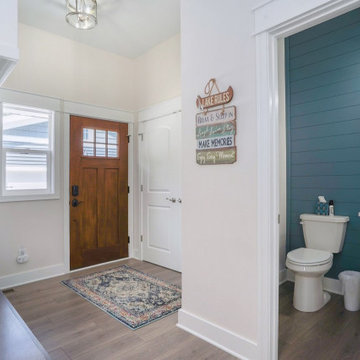
グランドラピッズにある小さなトラディショナルスタイルのおしゃれなトイレ・洗面所 (落し込みパネル扉のキャビネット、白いキャビネット、青い壁、クッションフロア、一体型シンク、白い洗面カウンター、独立型洗面台) の写真
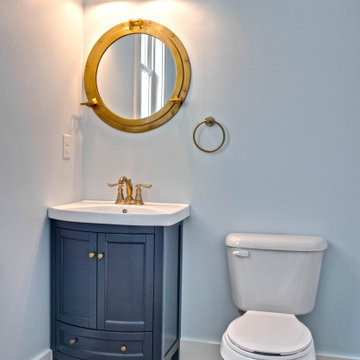
他の地域にあるビーチスタイルのおしゃれなトイレ・洗面所 (落し込みパネル扉のキャビネット、青いキャビネット、青い壁、クッションフロア、一体型シンク、大理石の洗面台、茶色い床、白い洗面カウンター、独立型洗面台) の写真
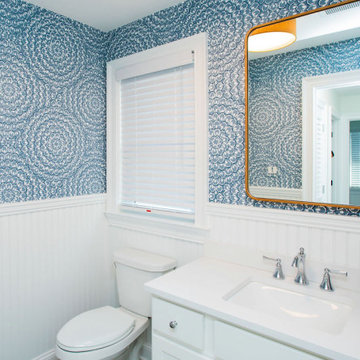
Powder Room
フィラデルフィアにある高級な中くらいなビーチスタイルのおしゃれなトイレ・洗面所 (落し込みパネル扉のキャビネット、白いキャビネット、分離型トイレ、青い壁、クッションフロア、アンダーカウンター洗面器、クオーツストーンの洗面台、ベージュの床、黄色い洗面カウンター、造り付け洗面台、壁紙) の写真
フィラデルフィアにある高級な中くらいなビーチスタイルのおしゃれなトイレ・洗面所 (落し込みパネル扉のキャビネット、白いキャビネット、分離型トイレ、青い壁、クッションフロア、アンダーカウンター洗面器、クオーツストーンの洗面台、ベージュの床、黄色い洗面カウンター、造り付け洗面台、壁紙) の写真
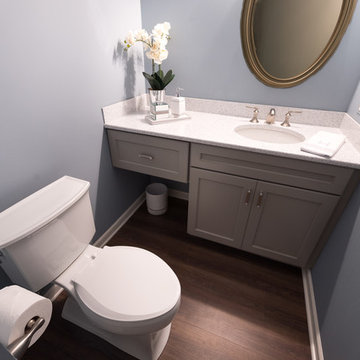
Complete Townhome Remodel- Beautiful refreshing clean lines from Floor to Ceiling, A monochromatic color scheme of white, cream, gray with hints of blue and grayish-green and mixed brushed nickel and chrome fixtures.
Kitchen, 2 1/2 Bathrooms, Staircase, Halls, Den, Bedrooms. Ted Glasoe
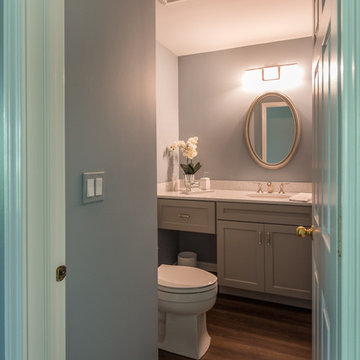
Complete Townhome Remodel- Beautiful refreshing clean lines from Floor to Ceiling, A monochromatic color scheme of white, cream, gray with hints of blue and grayish-green and mixed brushed nickel and chrome fixtures.
Kitchen, 2 1/2 Bathrooms, Staircase, Halls, Den, Bedrooms. Ted Glasoe
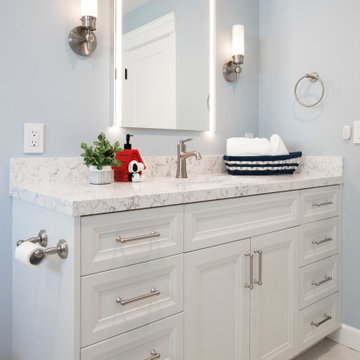
After purchasing this Sunnyvale home several years ago, it was finally time to create the home of their dreams for this young family. With a wholly reimagined floorplan and primary suite addition, this home now serves as headquarters for this busy family.
The wall between the kitchen, dining, and family room was removed, allowing for an open concept plan, perfect for when kids are playing in the family room, doing homework at the dining table, or when the family is cooking. The new kitchen features tons of storage, a wet bar, and a large island. The family room conceals a small office and features custom built-ins, which allows visibility from the front entry through to the backyard without sacrificing any separation of space.
The primary suite addition is spacious and feels luxurious. The bathroom hosts a large shower, freestanding soaking tub, and a double vanity with plenty of storage. The kid's bathrooms are playful while still being guests to use. Blues, greens, and neutral tones are featured throughout the home, creating a consistent color story. Playful, calm, and cheerful tones are in each defining area, making this the perfect family house.
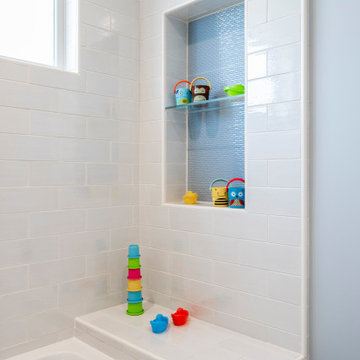
After purchasing this Sunnyvale home several years ago, it was finally time to create the home of their dreams for this young family. With a wholly reimagined floorplan and primary suite addition, this home now serves as headquarters for this busy family.
The wall between the kitchen, dining, and family room was removed, allowing for an open concept plan, perfect for when kids are playing in the family room, doing homework at the dining table, or when the family is cooking. The new kitchen features tons of storage, a wet bar, and a large island. The family room conceals a small office and features custom built-ins, which allows visibility from the front entry through to the backyard without sacrificing any separation of space.
The primary suite addition is spacious and feels luxurious. The bathroom hosts a large shower, freestanding soaking tub, and a double vanity with plenty of storage. The kid's bathrooms are playful while still being guests to use. Blues, greens, and neutral tones are featured throughout the home, creating a consistent color story. Playful, calm, and cheerful tones are in each defining area, making this the perfect family house.
トイレ・洗面所 (落し込みパネル扉のキャビネット、モザイクタイル、クッションフロア、青い壁) の写真
1