トイレ・洗面所 (レイズドパネル扉のキャビネット、セメントタイル、ライムストーンタイル、テラコッタタイル) の写真
絞り込み:
資材コスト
並び替え:今日の人気順
写真 1〜8 枚目(全 8 枚)
1/5
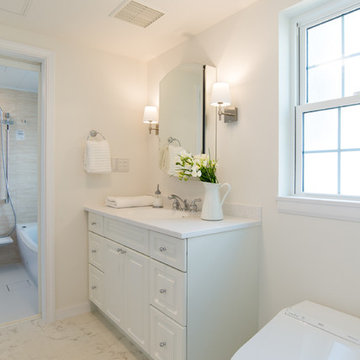
ノースアメリカンの家 千葉県松戸市 / North American style house
他の地域にある広いトラディショナルスタイルのおしゃれなトイレ・洗面所 (レイズドパネル扉のキャビネット、白いキャビネット、一体型トイレ 、ベージュのタイル、ライムストーンタイル、白い壁、一体型シンク、人工大理石カウンター、白い床、グレーの洗面カウンター) の写真
他の地域にある広いトラディショナルスタイルのおしゃれなトイレ・洗面所 (レイズドパネル扉のキャビネット、白いキャビネット、一体型トイレ 、ベージュのタイル、ライムストーンタイル、白い壁、一体型シンク、人工大理石カウンター、白い床、グレーの洗面カウンター) の写真
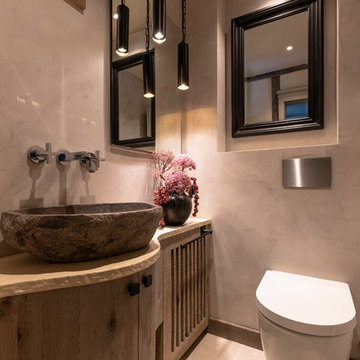
www.hoerenzrieber.de
フランクフルトにあるラグジュアリーな小さなカントリー風のおしゃれなトイレ・洗面所 (レイズドパネル扉のキャビネット、茶色いキャビネット、壁掛け式トイレ、グレーの壁、ライムストーンの床、ベッセル式洗面器、ベージュの床、ベージュのカウンター、ライムストーンタイル、人工大理石カウンター) の写真
フランクフルトにあるラグジュアリーな小さなカントリー風のおしゃれなトイレ・洗面所 (レイズドパネル扉のキャビネット、茶色いキャビネット、壁掛け式トイレ、グレーの壁、ライムストーンの床、ベッセル式洗面器、ベージュの床、ベージュのカウンター、ライムストーンタイル、人工大理石カウンター) の写真
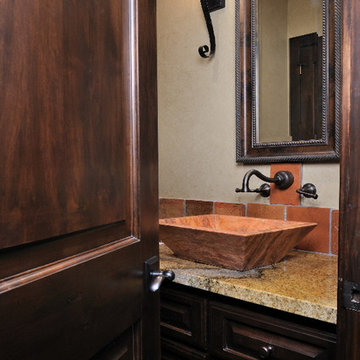
ヒューストンにある高級な小さなトラディショナルスタイルのおしゃれなトイレ・洗面所 (レイズドパネル扉のキャビネット、濃色木目調キャビネット、御影石の洗面台、赤いタイル、テラコッタタイル、一体型トイレ 、ベッセル式洗面器、ベージュの壁) の写真
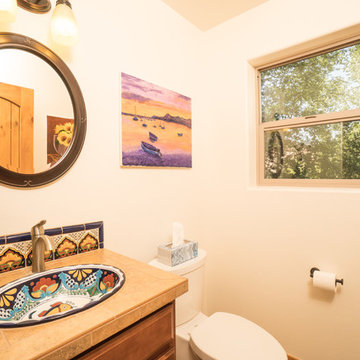
Custom sink and tile in this powder bath.
他の地域にある高級な中くらいなサンタフェスタイルのおしゃれなトイレ・洗面所 (レイズドパネル扉のキャビネット、中間色木目調キャビネット、マルチカラーのタイル、ベージュの壁、タイルの洗面台、ベージュのカウンター、一体型トイレ 、テラコッタタイル、セラミックタイルの床、オーバーカウンターシンク、ベージュの床、造り付け洗面台) の写真
他の地域にある高級な中くらいなサンタフェスタイルのおしゃれなトイレ・洗面所 (レイズドパネル扉のキャビネット、中間色木目調キャビネット、マルチカラーのタイル、ベージュの壁、タイルの洗面台、ベージュのカウンター、一体型トイレ 、テラコッタタイル、セラミックタイルの床、オーバーカウンターシンク、ベージュの床、造り付け洗面台) の写真
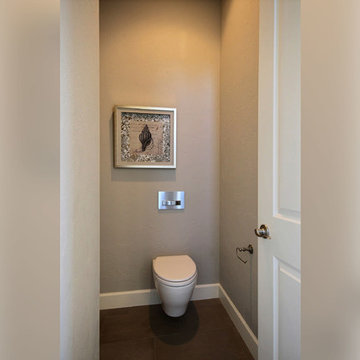
The Debonair : Cascade-Craftsman in Mt Vista Washington by Cascade West Development Inc.
Cascade West Facebook: https://goo.gl/MCD2U1
Cascade West Website: https://goo.gl/XHm7Un
These photos, like many of ours, were taken by the good people of ExposioHDR - Portland, Or
Exposio Facebook: https://goo.gl/SpSvyo
Exposio Website: https://goo.gl/Cbm8Ya
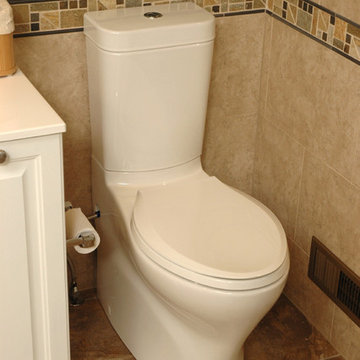
The small space goes from claustrophobic to airy with attention to space details. White features allow the natural-tone tile to act as a style statement, rather than a background, and the chrome fixtures helped create a contemporary vibe. The introduction of curved lines, combined with a bold palette of stone neutrals throughout the space, work to update the bathroom with an almost Art Deco touch.
Neal's Design Remodel
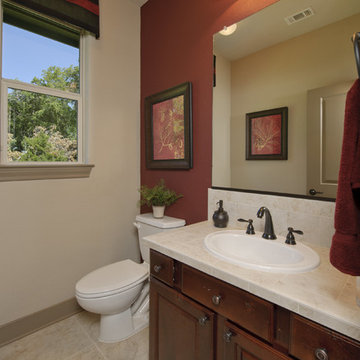
The Hillsboro is a wonderful floor plan for families. The kitchen features an oversized island, walk-in pantry, breakfast area, and eating bar. The master suite is equipped with his and hers sinks, a custom shower, a soaking tub, and a large walk-in closet. The Hillsboro also boasts a formal dining room, garage, and raised ceilings throughout. This home is also available with a finished upstairs bonus space.
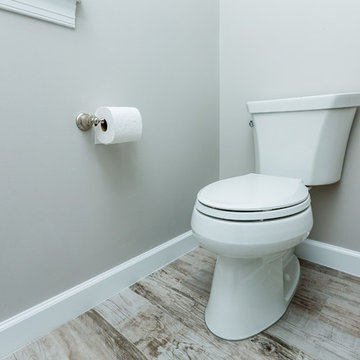
ワシントンD.C.にある巨大なミッドセンチュリースタイルのおしゃれなトイレ・洗面所 (レイズドパネル扉のキャビネット、グレーのキャビネット、分離型トイレ、グレーのタイル、セメントタイル、グレーの壁、無垢フローリング、アンダーカウンター洗面器、大理石の洗面台、茶色い床、白い洗面カウンター) の写真
トイレ・洗面所 (レイズドパネル扉のキャビネット、セメントタイル、ライムストーンタイル、テラコッタタイル) の写真
1