トイレ・洗面所 (オープンシェルフ、磁器タイルの床、大理石タイル) の写真
絞り込み:
資材コスト
並び替え:今日の人気順
写真 1〜9 枚目(全 9 枚)
1/4
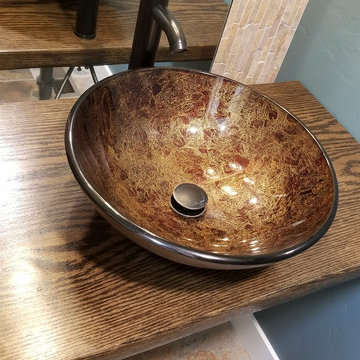
This was a laundry room space where the sink was seldom used and a refrigerator used to sit where the current toilet now resided. We replaced the laundry sink with an oak counter top set away from the wall. We enclosed the space with a pocket door. Now Guests have a place to go on the main floor.
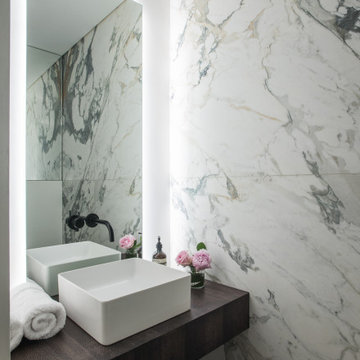
Stunning guest bathroom design which combines luxurious materials and fittings with floating warm timber counter and clever lighting design.
ロンドンにあるお手頃価格の小さなコンテンポラリースタイルのおしゃれなトイレ・洗面所 (オープンシェルフ、濃色木目調キャビネット、壁掛け式トイレ、マルチカラーのタイル、大理石タイル、マルチカラーの壁、磁器タイルの床、コンソール型シンク、木製洗面台、黒い床、ブラウンの洗面カウンター、フローティング洗面台、折り上げ天井) の写真
ロンドンにあるお手頃価格の小さなコンテンポラリースタイルのおしゃれなトイレ・洗面所 (オープンシェルフ、濃色木目調キャビネット、壁掛け式トイレ、マルチカラーのタイル、大理石タイル、マルチカラーの壁、磁器タイルの床、コンソール型シンク、木製洗面台、黒い床、ブラウンの洗面カウンター、フローティング洗面台、折り上げ天井) の写真
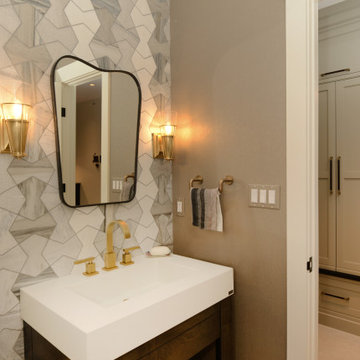
We reformatted the entire Powder Room. We installed a Trueform Concrete vanity and introduced a brushed gold finish for the faucet and wall sconces.
ワシントンD.C.にあるお手頃価格の中くらいなコンテンポラリースタイルのおしゃれなトイレ・洗面所 (オープンシェルフ、黒いキャビネット、分離型トイレ、グレーのタイル、大理石タイル、茶色い壁、磁器タイルの床、一体型シンク、ベージュの床、独立型洗面台、三角天井、壁紙) の写真
ワシントンD.C.にあるお手頃価格の中くらいなコンテンポラリースタイルのおしゃれなトイレ・洗面所 (オープンシェルフ、黒いキャビネット、分離型トイレ、グレーのタイル、大理石タイル、茶色い壁、磁器タイルの床、一体型シンク、ベージュの床、独立型洗面台、三角天井、壁紙) の写真
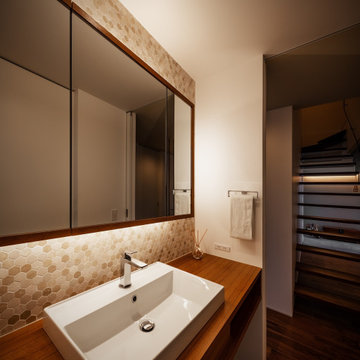
大阪にある中くらいなモダンスタイルのおしゃれなトイレ・洗面所 (オープンシェルフ、濃色木目調キャビネット、一体型トイレ 、グレーのタイル、大理石タイル、ベージュの壁、磁器タイルの床、オーバーカウンターシンク、木製洗面台、茶色い床、ブラウンの洗面カウンター、アクセントウォール、フローティング洗面台、クロスの天井、白い天井) の写真

We reformatted the entire Powder Room. We installed a Trueform Concrete vanity and introduced a brushed gold finish for the faucet and wall sconces.
ワシントンD.C.にあるお手頃価格の中くらいなコンテンポラリースタイルのおしゃれなトイレ・洗面所 (オープンシェルフ、黒いキャビネット、分離型トイレ、グレーのタイル、大理石タイル、茶色い壁、磁器タイルの床、一体型シンク、ベージュの床、独立型洗面台、三角天井、壁紙) の写真
ワシントンD.C.にあるお手頃価格の中くらいなコンテンポラリースタイルのおしゃれなトイレ・洗面所 (オープンシェルフ、黒いキャビネット、分離型トイレ、グレーのタイル、大理石タイル、茶色い壁、磁器タイルの床、一体型シンク、ベージュの床、独立型洗面台、三角天井、壁紙) の写真
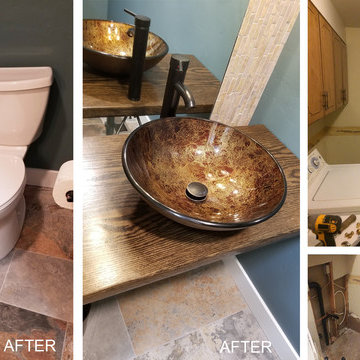
This was a laundry room space where the sink was seldom used and a refrigerator used to sit where the current toilet now resided. We replaced the laundry sink with an oak counter top set away from the wall. We enclosed the space with a pocket door. Now Guests have a place to go on the main floor.
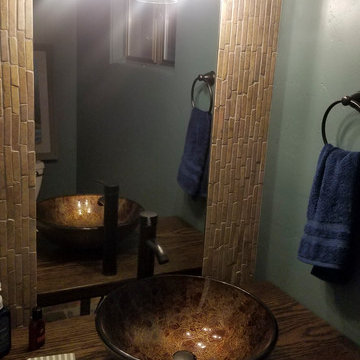
This was a laundry room space where the sink was seldom used and a refrigerator used to sit where the current toilet now resided. We replaced the laundry sink with an oak counter top set away from the wall. We enclosed the space with a pocket door. Now Guests have a place to go on the main floor.
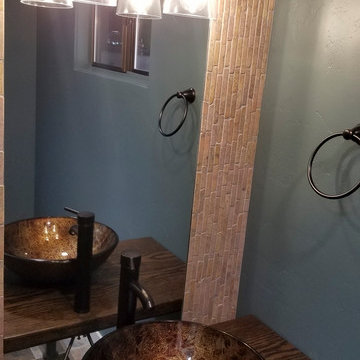
This was a laundry room space where the sink was seldom used and a refrigerator used to sit where the current toilet now resided. We replaced the laundry sink with an oak counter top set away from the wall. We enclosed the space with a pocket door. Now Guests have a place to go on the main floor.
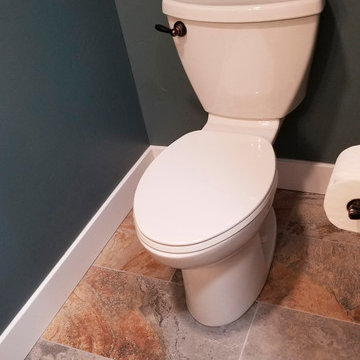
This was a laundry room space where the sink was seldom used and a refrigerator used to sit where the current toilet now resided. We replaced the laundry sink with an oak counter top set away from the wall. We enclosed the space with a pocket door. Now Guests have a place to go on the main floor.
トイレ・洗面所 (オープンシェルフ、磁器タイルの床、大理石タイル) の写真
1