青いトイレ・洗面所 (オープンシェルフ、全タイプの壁の仕上げ) の写真
絞り込み:
資材コスト
並び替え:今日の人気順
写真 1〜14 枚目(全 14 枚)
1/4

シカゴにあるお手頃価格の小さなトランジショナルスタイルのおしゃれなトイレ・洗面所 (オープンシェルフ、白いキャビネット、一体型トイレ 、青いタイル、青い壁、濃色無垢フローリング、コンソール型シンク、クオーツストーンの洗面台、茶色い床、白い洗面カウンター、独立型洗面台、壁紙) の写真

解体建設業を営む企業のオフィスです。
photos by Katsumi Simada
他の地域にあるお手頃価格の小さな北欧スタイルのおしゃれなトイレ・洗面所 (オープンシェルフ、白いキャビネット、一体型トイレ 、白い壁、クッションフロア、オーバーカウンターシンク、ベージュの床、造り付け洗面台、クロスの天井、壁紙) の写真
他の地域にあるお手頃価格の小さな北欧スタイルのおしゃれなトイレ・洗面所 (オープンシェルフ、白いキャビネット、一体型トイレ 、白い壁、クッションフロア、オーバーカウンターシンク、ベージュの床、造り付け洗面台、クロスの天井、壁紙) の写真

This powder room has beautiful damask wallpaper with painted wainscoting that looks so delicate next to the chrome vanity and beveled mirror!
Architect: Meyer Design
Photos: Jody Kmetz

Powder Room with custom acrylic leg vanity and blue metallic wallpaper by Phillip Jeffries.
ボストンにあるトランジショナルスタイルのおしゃれなトイレ・洗面所 (オープンシェルフ、グレーのキャビネット、青い壁、淡色無垢フローリング、アンダーカウンター洗面器、大理石の洗面台、ベージュの床、グレーの洗面カウンター、独立型洗面台、壁紙) の写真
ボストンにあるトランジショナルスタイルのおしゃれなトイレ・洗面所 (オープンシェルフ、グレーのキャビネット、青い壁、淡色無垢フローリング、アンダーカウンター洗面器、大理石の洗面台、ベージュの床、グレーの洗面カウンター、独立型洗面台、壁紙) の写真

洗面コーナー/
Photo by:ジェ二イクス 佐藤二郎
他の地域にあるお手頃価格の中くらいな北欧スタイルのおしゃれなトイレ・洗面所 (オープンシェルフ、白いキャビネット、白いタイル、モザイクタイル、白い壁、淡色無垢フローリング、オーバーカウンターシンク、木製洗面台、ベージュの床、ベージュのカウンター、一体型トイレ 、アクセントウォール、造り付け洗面台、クロスの天井、壁紙、白い天井) の写真
他の地域にあるお手頃価格の中くらいな北欧スタイルのおしゃれなトイレ・洗面所 (オープンシェルフ、白いキャビネット、白いタイル、モザイクタイル、白い壁、淡色無垢フローリング、オーバーカウンターシンク、木製洗面台、ベージュの床、ベージュのカウンター、一体型トイレ 、アクセントウォール、造り付け洗面台、クロスの天井、壁紙、白い天井) の写真
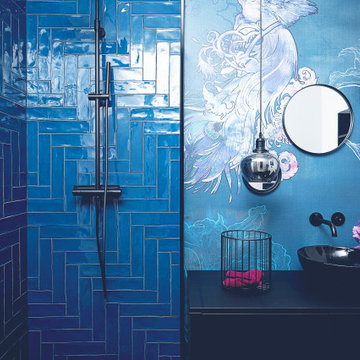
Die Kostümbildnerin Edith Head wurde 35 mal zu ihren Lebzeiten für den Oscar „Best Costume Design“ nominiert, den sie auch acht mal gewinnen konnte. Mit ihrer Erfahrung in der Verwendung von Farben und deren Wirkung stand sie besonders der Farbe Blau kritisch gegenüber und verwies darauf, dass es bei dieser Farbe besonders auf die Nuance ankommt, da unterschiedliche Blautöne sich schnell untereinander beißen können. So forderte besonders dieses Farbkonzept größte Genauigkeit und Mut in der Umsetzung.
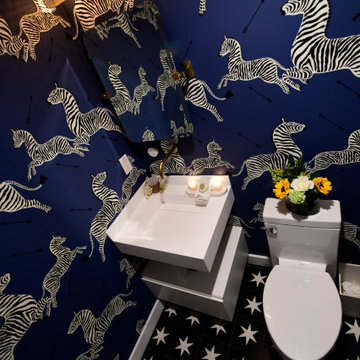
ボストンにある小さなモダンスタイルのおしゃれなトイレ・洗面所 (オープンシェルフ、白いキャビネット、一体型トイレ 、モザイクタイル、アンダーカウンター洗面器、御影石の洗面台、黒い床、白い洗面カウンター、独立型洗面台、格子天井、壁紙) の写真
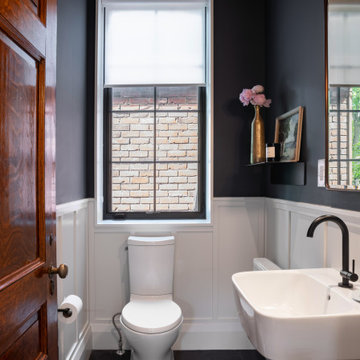
The ground floor powder room is located in the transition point between the old and new parts of the home. New wainscoting takes a cue from the heritage woodwork, and is combined with more contemporary fixtures and finishes.
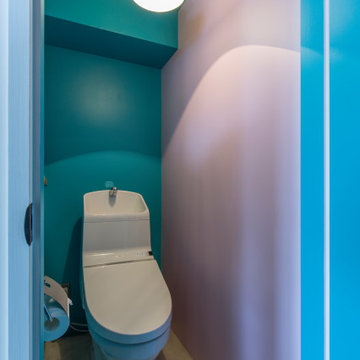
他の地域にあるお手頃価格の小さなモダンスタイルのおしゃれなトイレ・洗面所 (オープンシェルフ、淡色木目調キャビネット、一体型トイレ 、マルチカラーのタイル、セラミックタイル、白い壁、コンクリートの床、アンダーカウンター洗面器、木製洗面台、造り付け洗面台、塗装板張りの天井、塗装板張りの壁) の写真
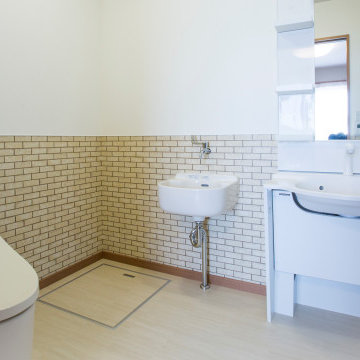
他の地域にあるおしゃれなトイレ・洗面所 (オープンシェルフ、白いキャビネット、一体型トイレ 、白い壁、クッションフロア、一体型シンク、ベージュの床、白い洗面カウンター、独立型洗面台、アクセントウォール、クロスの天井、壁紙、白い天井) の写真
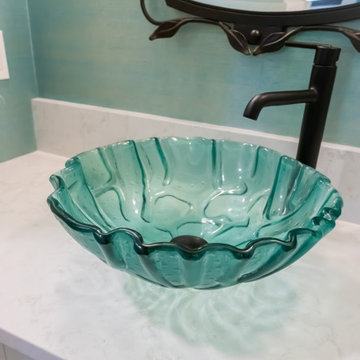
Incorporating bold colors and patterns, this project beautifully reflects our clients' dynamic personalities. Clean lines, modern elements, and abundant natural light enhance the home, resulting in a harmonious fusion of design and personality.
In the compact powder room, we added a stunning glass wash basin, complemented by a sleek mirror and captivating artwork, making it a space where elegance meets functionality.
---
Project by Wiles Design Group. Their Cedar Rapids-based design studio serves the entire Midwest, including Iowa City, Dubuque, Davenport, and Waterloo, as well as North Missouri and St. Louis.
For more about Wiles Design Group, see here: https://wilesdesigngroup.com/
To learn more about this project, see here: https://wilesdesigngroup.com/cedar-rapids-modern-home-renovation

他の地域にあるアジアンスタイルのおしゃれなトイレ・洗面所 (オープンシェルフ、中間色木目調キャビネット、無垢フローリング、ベッセル式洗面器、木製洗面台、茶色い床、ブラウンの洗面カウンター、造り付け洗面台、表し梁、パネル壁) の写真

廊下・洗面コーナー/
Photo by:ジェ二イクス 佐藤二郎
他の地域にあるお手頃価格の中くらいな北欧スタイルのおしゃれなトイレ・洗面所 (白いタイル、モザイクタイル、白い壁、淡色無垢フローリング、オーバーカウンターシンク、木製洗面台、ベージュの床、ベージュのカウンター、オープンシェルフ、白いキャビネット、一体型トイレ 、アクセントウォール、造り付け洗面台、クロスの天井、壁紙、白い天井) の写真
他の地域にあるお手頃価格の中くらいな北欧スタイルのおしゃれなトイレ・洗面所 (白いタイル、モザイクタイル、白い壁、淡色無垢フローリング、オーバーカウンターシンク、木製洗面台、ベージュの床、ベージュのカウンター、オープンシェルフ、白いキャビネット、一体型トイレ 、アクセントウォール、造り付け洗面台、クロスの天井、壁紙、白い天井) の写真
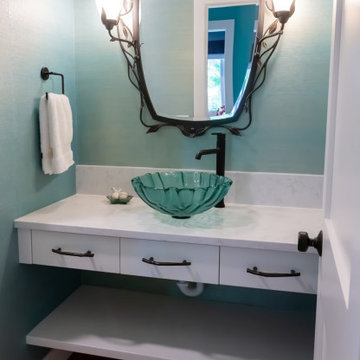
Incorporating bold colors and patterns, this project beautifully reflects our clients' dynamic personalities. Clean lines, modern elements, and abundant natural light enhance the home, resulting in a harmonious fusion of design and personality.
In the compact powder room, we added a stunning glass wash basin, complemented by a sleek mirror and captivating artwork, making it a space where elegance meets functionality.
---
Project by Wiles Design Group. Their Cedar Rapids-based design studio serves the entire Midwest, including Iowa City, Dubuque, Davenport, and Waterloo, as well as North Missouri and St. Louis.
For more about Wiles Design Group, see here: https://wilesdesigngroup.com/
To learn more about this project, see here: https://wilesdesigngroup.com/cedar-rapids-modern-home-renovation
青いトイレ・洗面所 (オープンシェルフ、全タイプの壁の仕上げ) の写真
1