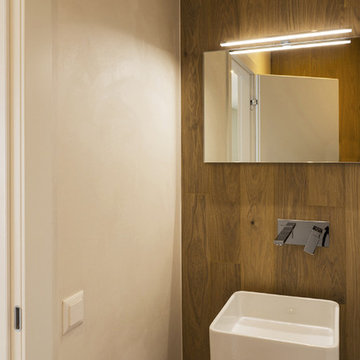広いベージュのトイレ・洗面所 (オープンシェルフ) の写真
絞り込み:
資材コスト
並び替え:今日の人気順
写真 1〜14 枚目(全 14 枚)
1/4

Powder room
他の地域にあるラグジュアリーな広いコンテンポラリースタイルのおしゃれなトイレ・洗面所 (ベージュのキャビネット、大理石の床、オープンシェルフ、ベージュのタイル、ベージュの壁、ベッセル式洗面器、大理石の洗面台、グレーの床、グレーの洗面カウンター、造り付け洗面台、折り上げ天井、パネル壁) の写真
他の地域にあるラグジュアリーな広いコンテンポラリースタイルのおしゃれなトイレ・洗面所 (ベージュのキャビネット、大理石の床、オープンシェルフ、ベージュのタイル、ベージュの壁、ベッセル式洗面器、大理石の洗面台、グレーの床、グレーの洗面カウンター、造り付け洗面台、折り上げ天井、パネル壁) の写真

Two levels of South-facing (and lake-facing) outdoor spaces wrap the home and provide ample excuses to spend leisure time outside. Acting as an added room to the home, this area connects the interior to the gorgeous neighboring countryside, even featuring an outdoor grill and barbecue area. A massive two-story rock-faced wood burning fireplace with subtle copper accents define both the interior and exterior living spaces. Providing warmth, comfort, and a stunning focal point, this fireplace serves as a central gathering place in any season. A chef’s kitchen is equipped with a 48” professional range which allows for gourmet cooking with a phenomenal view. With an expansive bunk room for guests, the home has been designed with a grand master suite that exudes luxury and takes in views from the North, West, and South sides of the panoramic beauty.
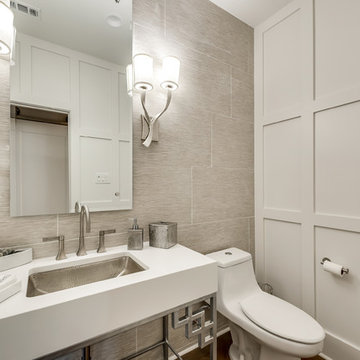
Photo snappers
ダラスにある高級な広いトランジショナルスタイルのおしゃれなトイレ・洗面所 (オープンシェルフ、一体型トイレ 、ベージュのタイル、ライムストーンタイル、白い壁、無垢フローリング、アンダーカウンター洗面器、クオーツストーンの洗面台、茶色い床、白い洗面カウンター) の写真
ダラスにある高級な広いトランジショナルスタイルのおしゃれなトイレ・洗面所 (オープンシェルフ、一体型トイレ 、ベージュのタイル、ライムストーンタイル、白い壁、無垢フローリング、アンダーカウンター洗面器、クオーツストーンの洗面台、茶色い床、白い洗面カウンター) の写真
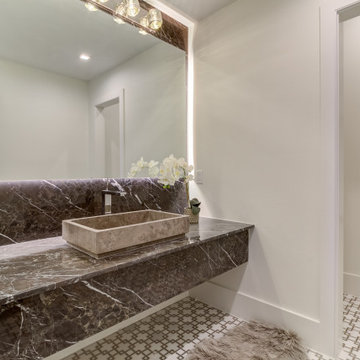
ヒューストンにある高級な広いトランジショナルスタイルのおしゃれなトイレ・洗面所 (オープンシェルフ、白い壁、モザイクタイル、ベッセル式洗面器、大理石の洗面台、白い床、黒い洗面カウンター、フローティング洗面台) の写真
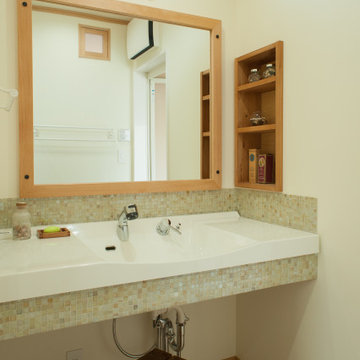
横浜にある広いラスティックスタイルのおしゃれなトイレ・洗面所 (オープンシェルフ、白いキャビネット、ベージュのタイル、モザイクタイル、白い壁、一体型シンク、ベージュの床、白い洗面カウンター、造り付け洗面台、クロスの天井、壁紙、白い天井) の写真
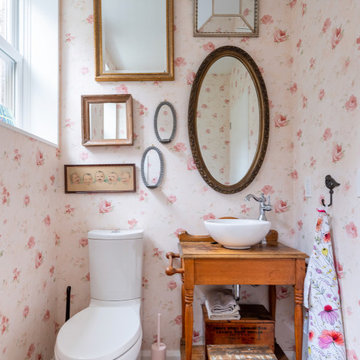
A truly special property located in a sought after Toronto neighbourhood, this large family home renovation sought to retain the charm and history of the house in a contemporary way. The full scale underpin and large rear addition served to bring in natural light and expand the possibilities of the spaces. A vaulted third floor contains the master bedroom and bathroom with a cozy library/lounge that walks out to the third floor deck - revealing views of the downtown skyline. A soft inviting palate permeates the home but is juxtaposed with punches of colour, pattern and texture. The interior design playfully combines original parts of the home with vintage elements as well as glass and steel and millwork to divide spaces for working, relaxing and entertaining. An enormous sliding glass door opens the main floor to the sprawling rear deck and pool/hot tub area seamlessly. Across the lawn - the garage clad with reclaimed barnboard from the old structure has been newly build and fully rough-in for a potential future laneway house.
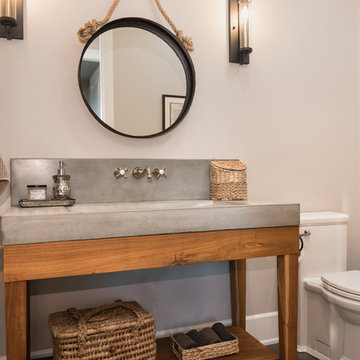
バンクーバーにあるお手頃価格の広いトラディショナルスタイルのおしゃれなトイレ・洗面所 (オープンシェルフ、中間色木目調キャビネット、分離型トイレ、ベージュの壁、濃色無垢フローリング、一体型シンク、コンクリートの洗面台、茶色い床) の写真
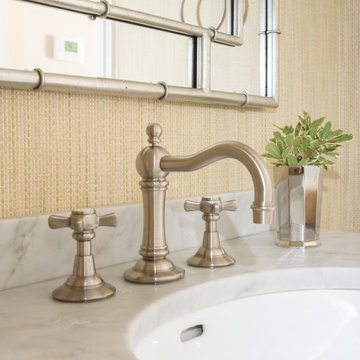
SoCal Contractor Construction
Erika Bierman Photography
Lori Dennis Interior Design
ロサンゼルスにある高級な広いトランジショナルスタイルのおしゃれなトイレ・洗面所 (オープンシェルフ、ベージュのキャビネット、ベージュの壁、アンダーカウンター洗面器、大理石の洗面台) の写真
ロサンゼルスにある高級な広いトランジショナルスタイルのおしゃれなトイレ・洗面所 (オープンシェルフ、ベージュのキャビネット、ベージュの壁、アンダーカウンター洗面器、大理石の洗面台) の写真
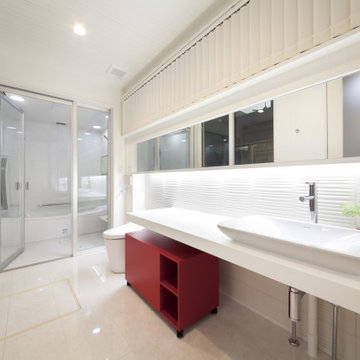
他の地域にある広いモダンスタイルのおしゃれなトイレ・洗面所 (オープンシェルフ、白いキャビネット、一体型トイレ 、白いタイル、セラミックタイル、白い壁、大理石の床、ベッセル式洗面器、人工大理石カウンター、白い床、白い洗面カウンター、フローティング洗面台、クロスの天井、壁紙) の写真
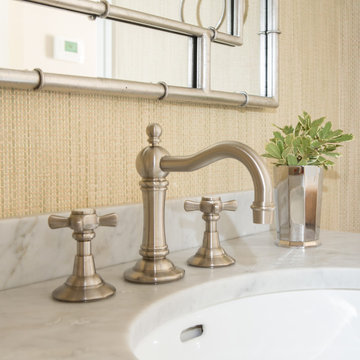
Lori Dennis Interior Design
Erika Bierman Photography
サンディエゴにある高級な広いトランジショナルスタイルのおしゃれなトイレ・洗面所 (オープンシェルフ、中間色木目調キャビネット、一体型トイレ 、ベージュのタイル、ボーダータイル、ベージュの壁、無垢フローリング、アンダーカウンター洗面器、大理石の洗面台、ベージュの床) の写真
サンディエゴにある高級な広いトランジショナルスタイルのおしゃれなトイレ・洗面所 (オープンシェルフ、中間色木目調キャビネット、一体型トイレ 、ベージュのタイル、ボーダータイル、ベージュの壁、無垢フローリング、アンダーカウンター洗面器、大理石の洗面台、ベージュの床) の写真

Having lived in England and now Canada, these clients wanted to inject some personality and extra space for their young family into their 70’s, two storey home. I was brought in to help with the extension of their front foyer, reconfiguration of their powder room and mudroom.
We opted for some rich blue color for their front entry walls and closet, which reminded them of English pubs and sea shores they have visited. The floor tile was also a node to some classic elements. When it came to injecting some fun into the space, we opted for graphic wallpaper in the bathroom.
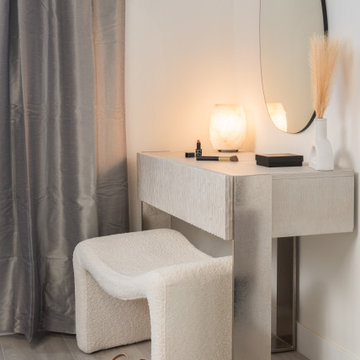
The powder room is small and elegantly designed. It has a white vanity with a marble countertop and a rectangular mirror framed in chrome. There is a chrome faucet and a vessel sink on the countertop. Below the sink, there is a wicker stool with a white cushion.
On the left wall, there is a vertical patterned wallpaper in shades of gray. The floor is light colored tile.
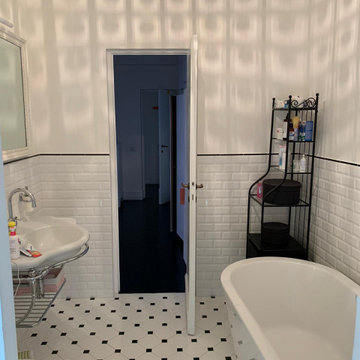
ローマにある広いトラディショナルスタイルのおしゃれなトイレ・洗面所 (オープンシェルフ、黒いキャビネット、分離型トイレ、モノトーンのタイル、磁器タイル、白い壁、磁器タイルの床、壁付け型シンク、白い洗面カウンター) の写真
広いベージュのトイレ・洗面所 (オープンシェルフ) の写真
1
