トイレ・洗面所 (ルーバー扉のキャビネット、淡色無垢フローリング、木目調タイルの床) の写真
絞り込み:
資材コスト
並び替え:今日の人気順
写真 1〜9 枚目(全 9 枚)
1/4
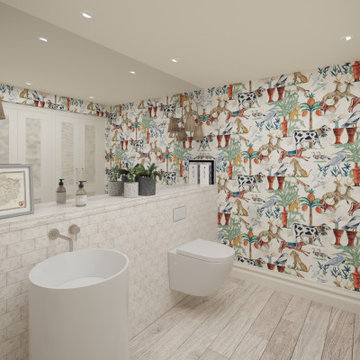
Cloak rooms are a great opportunity to have fun and create a space that will make you and your guests smile. That’s exactly what we did in this w/c by opting for a fun, yet grown-up wallpaper. To compliment the wallpaper we selected wicker-shade wall lights from Porta Romana.
The freestanding cylindrical basin from Lusso Stone is a welcome break from tradition and brings a contemporary feel to the room. Timber effect tiles have been used on the floor for practical reasons but adds a feeling of warmth to the space.
We extended this room by taking surplus space from the adjacent room, allowing us to create a bank of built-in cabinets for coats and shoes as well as a washing machine and tumble dryer. Moving the laundry appliances to this room freed up much needed space in the kitchen.
We needed ventilation for the washing machine and tumble dryer so we added louvred panels to the in-frame, shaker cabinet doors which adds detail and interest to this elevation.
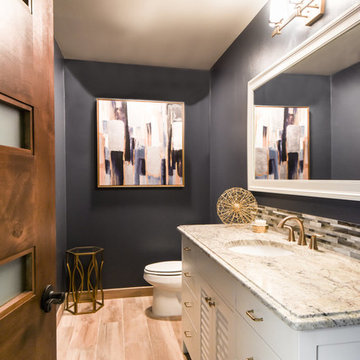
ヒューストンにある広いトランジショナルスタイルのおしゃれなトイレ・洗面所 (ルーバー扉のキャビネット、白いキャビネット、青い壁、淡色無垢フローリング、アンダーカウンター洗面器、御影石の洗面台、ベージュの床、グレーの洗面カウンター) の写真
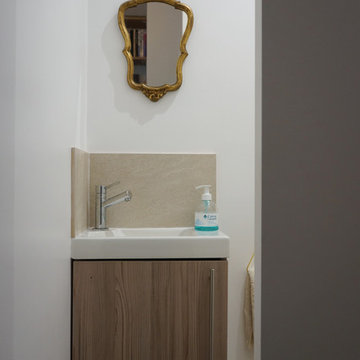
パリにある高級な中くらいなコンテンポラリースタイルのおしゃれなトイレ・洗面所 (壁掛け式トイレ、白い壁、淡色無垢フローリング、オーバーカウンターシンク、ベージュの床、ルーバー扉のキャビネット、中間色木目調キャビネット、白いタイル、タイルの洗面台、白い洗面カウンター) の写真
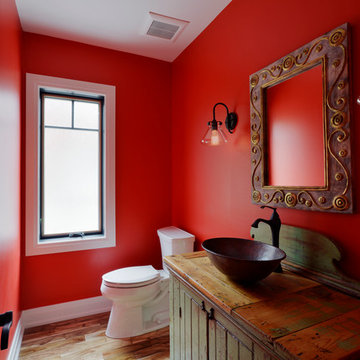
オタワにある高級な中くらいなトラディショナルスタイルのおしゃれなトイレ・洗面所 (赤い壁、ルーバー扉のキャビネット、ヴィンテージ仕上げキャビネット、分離型トイレ、淡色無垢フローリング、ベッセル式洗面器、木製洗面台、ブラウンの洗面カウンター) の写真
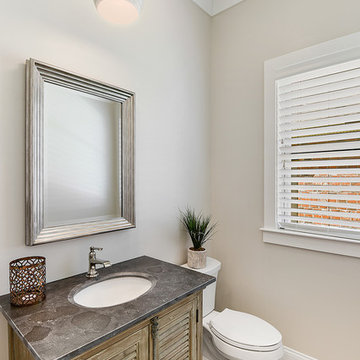
Hurley Homes, LLC
ニューオリンズにある小さなコンテンポラリースタイルのおしゃれなトイレ・洗面所 (ルーバー扉のキャビネット、ヴィンテージ仕上げキャビネット、分離型トイレ、ベージュの壁、淡色無垢フローリング、アンダーカウンター洗面器、コンクリートの洗面台、ベージュの床) の写真
ニューオリンズにある小さなコンテンポラリースタイルのおしゃれなトイレ・洗面所 (ルーバー扉のキャビネット、ヴィンテージ仕上げキャビネット、分離型トイレ、ベージュの壁、淡色無垢フローリング、アンダーカウンター洗面器、コンクリートの洗面台、ベージュの床) の写真
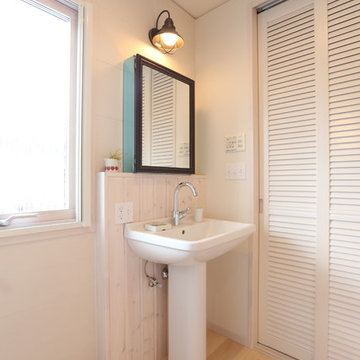
無垢のチーク、杉、樅の木やパインなどバランスよく使い、北欧を感じさせる落ち着いた空間に Photo by Hitomi Mese
他の地域にある北欧スタイルのおしゃれなトイレ・洗面所 (ルーバー扉のキャビネット、白いキャビネット、白い壁、淡色無垢フローリング、ペデスタルシンク、木製洗面台) の写真
他の地域にある北欧スタイルのおしゃれなトイレ・洗面所 (ルーバー扉のキャビネット、白いキャビネット、白い壁、淡色無垢フローリング、ペデスタルシンク、木製洗面台) の写真
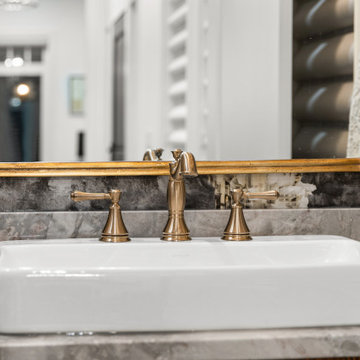
カルガリーにある高級な広いコンテンポラリースタイルのおしゃれなトイレ・洗面所 (ルーバー扉のキャビネット、白いキャビネット、白い壁、淡色無垢フローリング、茶色い床、白い洗面カウンター、造り付け洗面台、壁紙) の写真
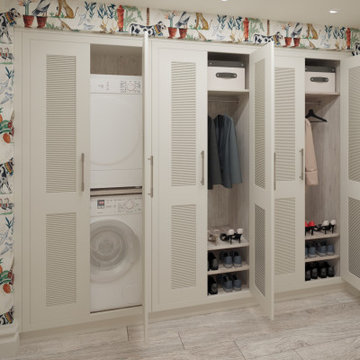
Cloak rooms are a great opportunity to have fun and create a space that will make you and your guests smile. That’s exactly what we did in this w/c by opting for a fun, yet grown-up wallpaper. To compliment the wallpaper we selected wicker-shade wall lights from Porta Romana.
The freestanding cylindrical basin from Lusso Stone is a welcome break from tradition and brings a contemporary feel to the room. Timber effect tiles have been used on the floor for practical reasons but adds a feeling of warmth to the space.
We extended this room by taking surplus space from the adjacent room, allowing us to create a bank of built-in cabinets for coats and shoes as well as a washing machine and tumble dryer. Moving the laundry appliances to this room freed up much needed space in the kitchen.
We needed ventilation for the washing machine and tumble dryer so we added louvred panels to the in-frame, shaker cabinet doors which adds detail and interest to this elevation.
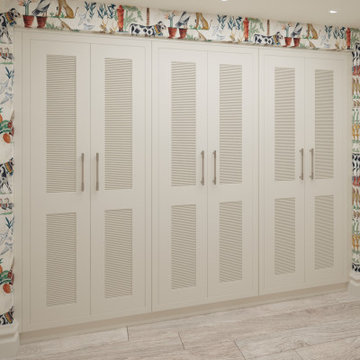
Cloak rooms are a great opportunity to have fun and create a space that will make you and your guests smile. That’s exactly what we did in this w/c by opting for a fun, yet grown-up wallpaper. To compliment the wallpaper we selected wicker-shade wall lights from Porta Romana.
The freestanding cylindrical basin from Lusso Stone is a welcome break from tradition and brings a contemporary feel to the room. Timber effect tiles have been used on the floor for practical reasons but adds a feeling of warmth to the space.
We extended this room by taking surplus space from the adjacent room, allowing us to create a bank of built-in cabinets for coats and shoes as well as a washing machine and tumble dryer. Moving the laundry appliances to this room freed up much needed space in the kitchen.
We needed ventilation for the washing machine and tumble dryer so we added louvred panels to the in-frame, shaker cabinet doors which adds detail and interest to this elevation.
トイレ・洗面所 (ルーバー扉のキャビネット、淡色無垢フローリング、木目調タイルの床) の写真
1