トイレ・洗面所 (ガラス扉のキャビネット、濃色無垢フローリング) の写真
絞り込み:
資材コスト
並び替え:今日の人気順
写真 1〜19 枚目(全 19 枚)
1/3

他の地域にあるラグジュアリーな中くらいなラスティックスタイルのおしゃれなトイレ・洗面所 (ガラス扉のキャビネット、ベージュのキャビネット、グレーの壁、濃色無垢フローリング、アンダーカウンター洗面器、トラバーチンの洗面台、ベージュのカウンター、独立型洗面台、壁紙) の写真
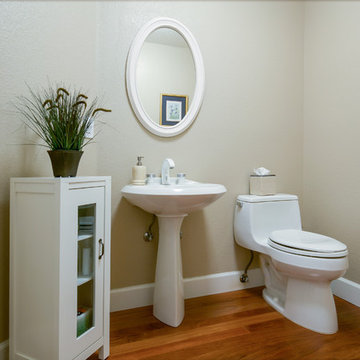
Photos by Mark Gebhardt photography.
サンフランシスコにある中くらいなトランジショナルスタイルのおしゃれなトイレ・洗面所 (ガラス扉のキャビネット、一体型トイレ 、ベージュの壁、濃色無垢フローリング、ペデスタルシンク、茶色い床) の写真
サンフランシスコにある中くらいなトランジショナルスタイルのおしゃれなトイレ・洗面所 (ガラス扉のキャビネット、一体型トイレ 、ベージュの壁、濃色無垢フローリング、ペデスタルシンク、茶色い床) の写真
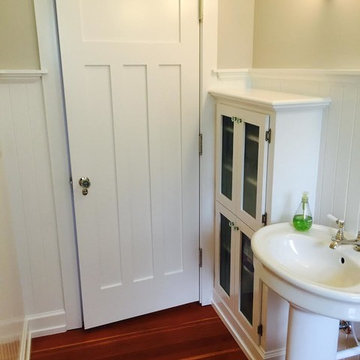
シアトルにある中くらいなトラディショナルスタイルのおしゃれなトイレ・洗面所 (ガラス扉のキャビネット、白いキャビネット、白い壁、濃色無垢フローリング、ペデスタルシンク) の写真
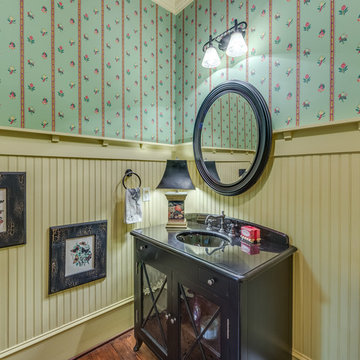
アトランタにあるカントリー風のおしゃれなトイレ・洗面所 (アンダーカウンター洗面器、マルチカラーの壁、濃色無垢フローリング、ガラス扉のキャビネット、濃色木目調キャビネット) の写真

Martha O'Hara Interiors, Interior Design & Photo Styling | Elevation Homes, Builder | Troy Thies, Photography | Murphy & Co Design, Architect |
Please Note: All “related,” “similar,” and “sponsored” products tagged or listed by Houzz are not actual products pictured. They have not been approved by Martha O’Hara Interiors nor any of the professionals credited. For information about our work, please contact design@oharainteriors.com.
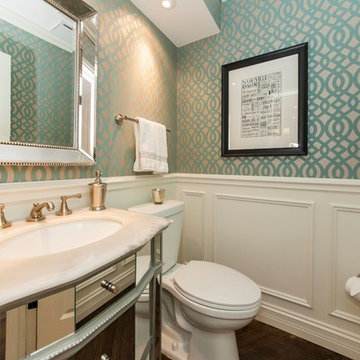
This powder room certainly attracts the eye. As the kitchen is quite monotone, it is helpful to have one piece of color and pattern to serve as a conversation starter. Simple application of picture molding to drywall with a chair rail and chunky base board give the illusion of frame and panel wainscot.
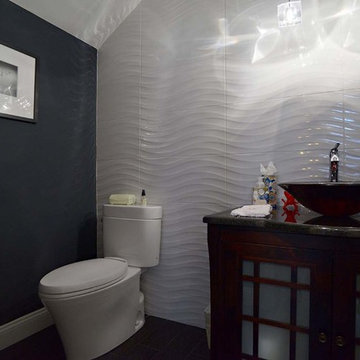
フィラデルフィアにある高級な小さなトランジショナルスタイルのおしゃれなトイレ・洗面所 (ガラス扉のキャビネット、グレーのキャビネット、分離型トイレ、白いタイル、セラミックタイル、グレーの壁、濃色無垢フローリング、ベッセル式洗面器、御影石の洗面台、茶色い床、白い洗面カウンター) の写真
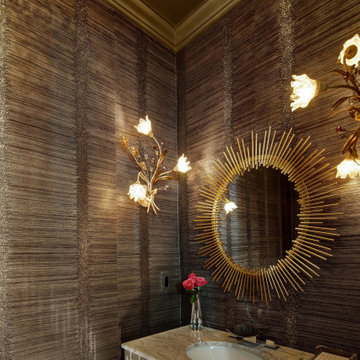
Scalamandre crystal beaded wallcovering makes this a powder room to stun your guests with the charcoal color walls and metallic silver ceiling. The vanity is mirror that reflects the beaded wallcvoering and the circular metal spiked mirror is the a compliment to the linear lines. I love the clien'ts own sconces for adramatic accent that she didn't know where to put them and I love them there!
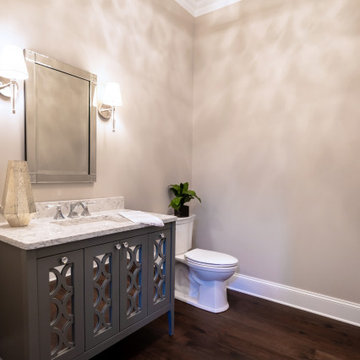
フィラデルフィアにあるお手頃価格の広いトランジショナルスタイルのおしゃれなトイレ・洗面所 (ガラス扉のキャビネット、グレーのキャビネット、分離型トイレ、ベージュの壁、濃色無垢フローリング、アンダーカウンター洗面器、クオーツストーンの洗面台、茶色い床、白い洗面カウンター、独立型洗面台) の写真
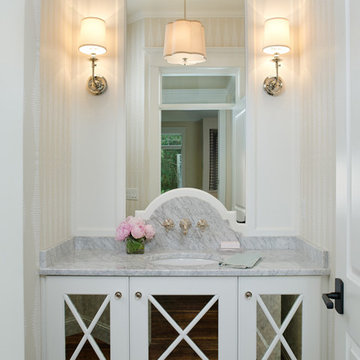
Interior Designer | Bria Hammel Interiors
Architect & Builder | Divine Custom Homes
Photographer | Gridley + Graves
ミネアポリスにある高級な中くらいなトラディショナルスタイルのおしゃれなトイレ・洗面所 (アンダーカウンター洗面器、白いキャビネット、大理石の洗面台、分離型トイレ、濃色無垢フローリング、ガラス扉のキャビネット) の写真
ミネアポリスにある高級な中くらいなトラディショナルスタイルのおしゃれなトイレ・洗面所 (アンダーカウンター洗面器、白いキャビネット、大理石の洗面台、分離型トイレ、濃色無垢フローリング、ガラス扉のキャビネット) の写真
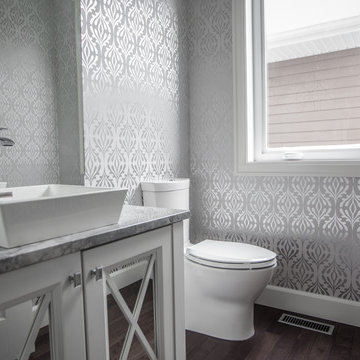
他の地域にある小さなトランジショナルスタイルのおしゃれなトイレ・洗面所 (ベッセル式洗面器、ガラス扉のキャビネット、白いキャビネット、御影石の洗面台、一体型トイレ 、グレーの壁、濃色無垢フローリング) の写真
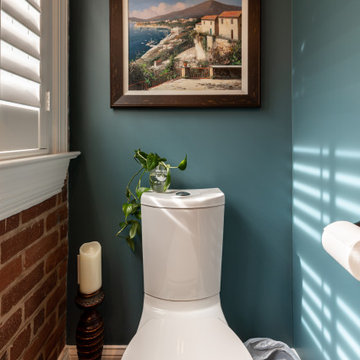
This four-story townhome in the heart of old town Alexandria, was recently purchased by a family of four.
The outdated galley kitchen with confined spaces, lack of powder room on main level, dropped down ceiling, partition walls, small bathrooms, and the main level laundry were a few of the deficiencies this family wanted to resolve before moving in.
Starting with the top floor, we converted a small bedroom into a master suite, which has an outdoor deck with beautiful view of old town. We reconfigured the space to create a walk-in closet and another separate closet.
We took some space from the old closet and enlarged the master bath to include a bathtub and a walk-in shower. Double floating vanities and hidden toilet space were also added.
The addition of lighting and glass transoms allows light into staircase leading to the lower level.
On the third level is the perfect space for a girl’s bedroom. A new bathroom with walk-in shower and added space from hallway makes it possible to share this bathroom.
A stackable laundry space was added to the hallway, a few steps away from a new study with built in bookcase, French doors, and matching hardwood floors.
The main level was totally revamped. The walls were taken down, floors got built up to add extra insulation, new wide plank hardwood installed throughout, ceiling raised, and a new HVAC was added for three levels.
The storage closet under the steps was converted to a main level powder room, by relocating the electrical panel.
The new kitchen includes a large island with new plumbing for sink, dishwasher, and lots of storage placed in the center of this open kitchen. The south wall is complete with floor to ceiling cabinetry including a home for a new cooktop and stainless-steel range hood, covered with glass tile backsplash.
The dining room wall was taken down to combine the adjacent area with kitchen. The kitchen includes butler style cabinetry, wine fridge and glass cabinets for display. The old living room fireplace was torn down and revamped with a gas fireplace wrapped in stone.
Built-ins added on both ends of the living room gives floor to ceiling space provides ample display space for art. Plenty of lighting fixtures such as led lights, sconces and ceiling fans make this an immaculate remodel.
We added brick veneer on east wall to replicate the historic old character of old town homes.
The open floor plan with seamless wood floor and central kitchen has added warmth and with a desirable entertaining space.
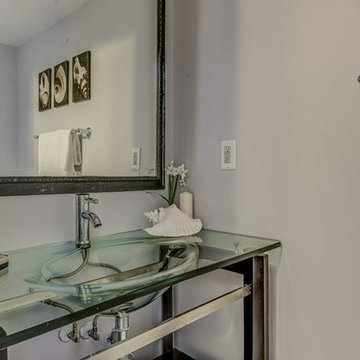
Powder room
トロントにあるお手頃価格の小さなコンテンポラリースタイルのおしゃれなトイレ・洗面所 (ガラス扉のキャビネット、一体型トイレ 、グレーの壁、濃色無垢フローリング、一体型シンク、ガラスの洗面台) の写真
トロントにあるお手頃価格の小さなコンテンポラリースタイルのおしゃれなトイレ・洗面所 (ガラス扉のキャビネット、一体型トイレ 、グレーの壁、濃色無垢フローリング、一体型シンク、ガラスの洗面台) の写真
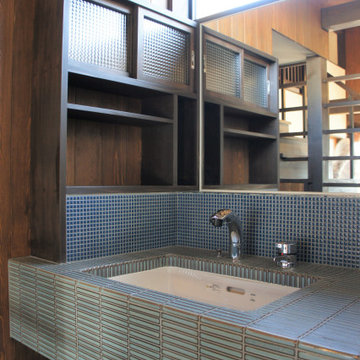
他の地域にある中くらいなカントリー風のおしゃれなトイレ・洗面所 (ガラス扉のキャビネット、茶色いキャビネット、青いタイル、モザイクタイル、茶色い壁、濃色無垢フローリング、アンダーカウンター洗面器、タイルの洗面台、茶色い床、青い洗面カウンター、造り付け洗面台、板張り天井、板張り壁) の写真
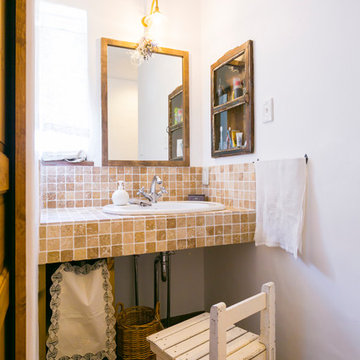
フレンチカントリーの家
福岡にある中くらいな地中海スタイルのおしゃれなトイレ・洗面所 (ガラス扉のキャビネット、濃色木目調キャビネット、一体型トイレ 、白いタイル、石タイル、白い壁、濃色無垢フローリング、オーバーカウンターシンク、テラゾーの洗面台、茶色い床、ブラウンの洗面カウンター) の写真
福岡にある中くらいな地中海スタイルのおしゃれなトイレ・洗面所 (ガラス扉のキャビネット、濃色木目調キャビネット、一体型トイレ 、白いタイル、石タイル、白い壁、濃色無垢フローリング、オーバーカウンターシンク、テラゾーの洗面台、茶色い床、ブラウンの洗面カウンター) の写真
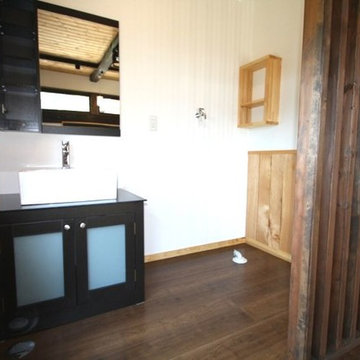
和風でモダンな雰囲気を大事にしたレトロ風の洗面台
他の地域にある和風のおしゃれなトイレ・洗面所 (ガラス扉のキャビネット、茶色いキャビネット、白いタイル、白い壁、濃色無垢フローリング、オーバーカウンターシンク、茶色い床) の写真
他の地域にある和風のおしゃれなトイレ・洗面所 (ガラス扉のキャビネット、茶色いキャビネット、白いタイル、白い壁、濃色無垢フローリング、オーバーカウンターシンク、茶色い床) の写真
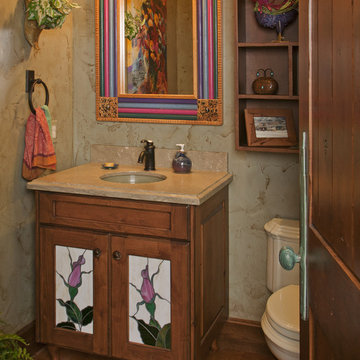
Powder bath with stained glass panels and a funky fun colorful mirror.
デンバーにある高級な小さなラスティックスタイルのおしゃれなトイレ・洗面所 (ガラス扉のキャビネット、分離型トイレ、ベージュの壁、濃色無垢フローリング、アンダーカウンター洗面器、トラバーチンの洗面台、茶色い床) の写真
デンバーにある高級な小さなラスティックスタイルのおしゃれなトイレ・洗面所 (ガラス扉のキャビネット、分離型トイレ、ベージュの壁、濃色無垢フローリング、アンダーカウンター洗面器、トラバーチンの洗面台、茶色い床) の写真

Scalamandre crystal beaded wallcovering makes this a powder room to stun your guests with the charcoal color walls and metallic silver ceiling. The vanity is mirror that reflects the beaded wallcvoering and the circular metal spiked mirror is the a compliment to the linear lines. I love the clien'ts own sconces for adramatic accent that she didn't know where to put them and I love them there!

アンティークリノベ
福岡にある小さなシャビーシック調のおしゃれなトイレ・洗面所 (ガラス扉のキャビネット、一体型トイレ 、オレンジのタイル、青い壁、濃色無垢フローリング、アンダーカウンター洗面器、茶色い床、ベージュのカウンター) の写真
福岡にある小さなシャビーシック調のおしゃれなトイレ・洗面所 (ガラス扉のキャビネット、一体型トイレ 、オレンジのタイル、青い壁、濃色無垢フローリング、アンダーカウンター洗面器、茶色い床、ベージュのカウンター) の写真
トイレ・洗面所 (ガラス扉のキャビネット、濃色無垢フローリング) の写真
1