トイレ・洗面所 (インセット扉のキャビネット、家具調キャビネット、黄色い床) の写真
絞り込み:
資材コスト
並び替え:今日の人気順
写真 1〜7 枚目(全 7 枚)
1/4
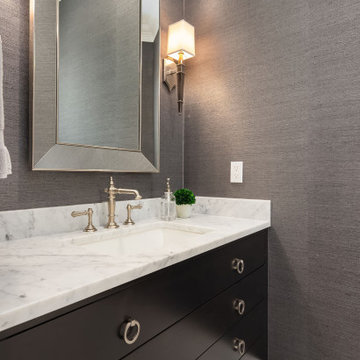
Small Powder Bathroom with grasscloth wallcovering, marble mosaic flooring, carrara slab vanity counter and custom vanity in dark ebony stained finish. Kohler sink and faucet and Hudson Valley sconces.

Contrastes et charme de l'ancien avec ces carreaux de ciment Mosaic Factory.
パリにあるお手頃価格の小さなモダンスタイルのおしゃれなトイレ・洗面所 (インセット扉のキャビネット、青いキャビネット、壁掛け式トイレ、青いタイル、青い壁、セメントタイルの床、壁付け型シンク、黄色い床、造り付け洗面台) の写真
パリにあるお手頃価格の小さなモダンスタイルのおしゃれなトイレ・洗面所 (インセット扉のキャビネット、青いキャビネット、壁掛け式トイレ、青いタイル、青い壁、セメントタイルの床、壁付け型シンク、黄色い床、造り付け洗面台) の写真
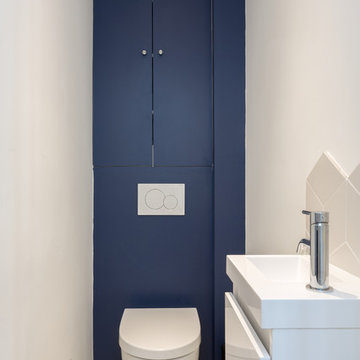
パリにある低価格の小さなコンテンポラリースタイルのおしゃれなトイレ・洗面所 (インセット扉のキャビネット、青いキャビネット、壁掛け式トイレ、白いタイル、セラミックタイル、青い壁、セメントタイルの床、壁付け型シンク、黄色い床、白い洗面カウンター) の写真
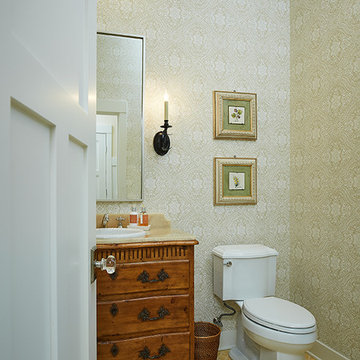
Builder: Segard Builders
Photographer: Ashley Avila Photography
Symmetry and traditional sensibilities drive this homes stately style. Flanking garages compliment a grand entrance and frame a roundabout style motor court. On axis, and centered on the homes roofline is a traditional A-frame dormer. The walkout rear elevation is covered by a paired column gallery that is connected to the main levels living, dining, and master bedroom. Inside, the foyer is centrally located, and flanked to the right by a grand staircase. To the left of the foyer is the homes private master suite featuring a roomy study, expansive dressing room, and bedroom. The dining room is surrounded on three sides by large windows and a pair of French doors open onto a separate outdoor grill space. The kitchen island, with seating for seven, is strategically placed on axis to the living room fireplace and the dining room table. Taking a trip down the grand staircase reveals the lower level living room, which serves as an entertainment space between the private bedrooms to the left and separate guest bedroom suite to the right. Rounding out this plans key features is the attached garage, which has its own separate staircase connecting it to the lower level as well as the bonus room above.
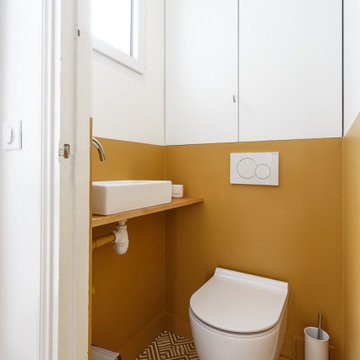
Ce projet est un bel exemple de la tendance « nature » repérée au salon Maison & Objet 2020. Ainsi on y retrouve des palettes de couleurs nudes : beige, crème et sable. Autre palette nature, les verts tendres de la salle de bain. Les nuances de vert lichen, d’eau et de sauge viennent ainsi donner de la profondeur et de la douceur à la cabine de douche.
Les matériaux bruts sont également au rendez-vous pour accentuer le côté « green » du projet. Le bois sous toutes ses teintes, le terrazzo aux éclats caramels au sol ou encore les fibres tissées au niveau des luminaires.
Tous ces éléments font du projet Malte un intérieur zen, une véritable invitation à la détente.
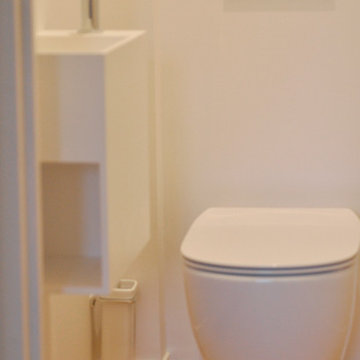
ルアーブルにあるお手頃価格の小さなコンテンポラリースタイルのおしゃれなトイレ・洗面所 (インセット扉のキャビネット、白いキャビネット、壁掛け式トイレ、白いタイル、白い壁、コンクリートの床、壁付け型シンク、人工大理石カウンター、黄色い床、白い洗面カウンター、白い天井) の写真
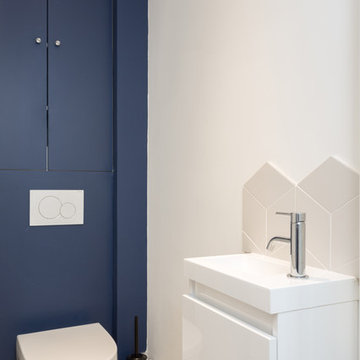
パリにある低価格の小さなコンテンポラリースタイルのおしゃれなトイレ・洗面所 (インセット扉のキャビネット、青いキャビネット、壁掛け式トイレ、白いタイル、セラミックタイル、青い壁、セメントタイルの床、壁付け型シンク、黄色い床、白い洗面カウンター) の写真
トイレ・洗面所 (インセット扉のキャビネット、家具調キャビネット、黄色い床) の写真
1