トイレ・洗面所 (白いキャビネット、ガラスタイル、独立型洗面台) の写真
絞り込み:
資材コスト
並び替え:今日の人気順
写真 1〜14 枚目(全 14 枚)
1/4

タンパにある高級な中くらいなおしゃれなトイレ・洗面所 (白いキャビネット、一体型トイレ 、青いタイル、ガラスタイル、白い壁、淡色無垢フローリング、ベッセル式洗面器、コンクリートの洗面台、茶色い床、白い洗面カウンター、独立型洗面台) の写真

This project was such a treat for me to get to work on. It is a family friends kitchen and this remodel is something they have wanted to do since moving into their home so I was honored to help them with this makeover. We pretty much started from scratch, removed a drywall pantry to create space to move the ovens to a wall that made more sense and create an amazing focal point with the new wood hood. For finishes light and bright was key so the main cabinetry got a brushed white finish and the island grounds the space with its darker finish. Some glitz and glamour were pulled in with the backsplash tile, countertops, lighting and subtle arches in the cabinetry. The connected powder room got a similar update, carrying the main cabinetry finish into the space but we added some unexpected touches with a patterned tile floor, hammered vessel bowl sink and crystal knobs. The new space is welcoming and bright and sure to house many family gatherings for years to come.
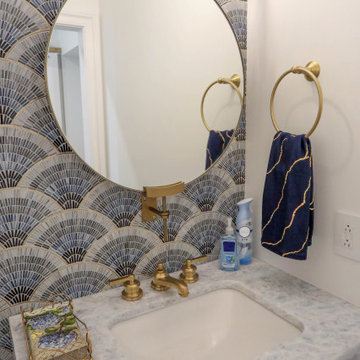
Powder bathroom featuring custom cabinetry and luxury fixtures.
Custom Cabinetry by Ayr Cabinet Co.; Lighting by Kendall Lighting Center; Tile by Halsey Tile Co. Plumbing Fixtures & Bath Hardware by Ferguson; Hardwood Flooring by Hoosier Hardwood Floors, LLC; Design by Nanci Wirt of N. Wirt Design & Gallery; Images by Marie Martin Kinney; General Contracting by Martin Bros. Contracting, Inc.
Products: Brown maple painted Kelly White. Artistic Tile Jazz Collection Fan Club Blue Ombre glass mosaic tile. Newport Brass plumbing fixtures and bathroom hardware in Satin Bronze. Kohler undermount bathroom sink and DXV toilet. Artistic Tile White Diamond quartzite countertop with leathered finish.
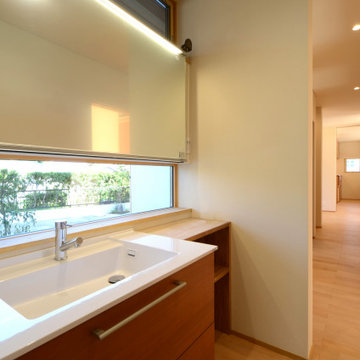
「御津日暮の家」洗面スペースです。ミラー上下に窓を設け明るい洗面空間としています。
和モダンなおしゃれなトイレ・洗面所 (白いキャビネット、白いタイル、ガラスタイル、白い壁、リノリウムの床、一体型シンク、人工大理石カウンター、茶色い床、白い洗面カウンター、独立型洗面台、クロスの天井、壁紙、白い天井) の写真
和モダンなおしゃれなトイレ・洗面所 (白いキャビネット、白いタイル、ガラスタイル、白い壁、リノリウムの床、一体型シンク、人工大理石カウンター、茶色い床、白い洗面カウンター、独立型洗面台、クロスの天井、壁紙、白い天井) の写真

正面の便器は、トルコのメーカーでタンクはモザイクタイルの壁の中に内蔵しています。シルバーのボタンの上に収納も作ってみました。
他の地域にあるアジアンスタイルのおしゃれなトイレ・洗面所 (オープンシェルフ、白いキャビネット、壁掛け式トイレ、緑のタイル、ガラスタイル、緑の壁、大理石の床、ペデスタルシンク、緑の床、白い洗面カウンター、独立型洗面台) の写真
他の地域にあるアジアンスタイルのおしゃれなトイレ・洗面所 (オープンシェルフ、白いキャビネット、壁掛け式トイレ、緑のタイル、ガラスタイル、緑の壁、大理石の床、ペデスタルシンク、緑の床、白い洗面カウンター、独立型洗面台) の写真
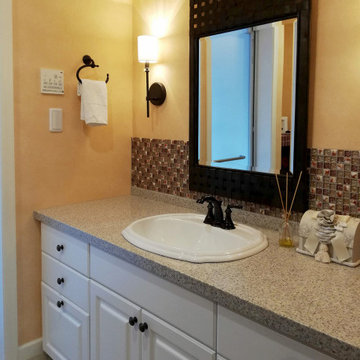
Dewils社のキャビネットに黒いアイアンのアクセント
横浜にある地中海スタイルのおしゃれなトイレ・洗面所 (レイズドパネル扉のキャビネット、白いキャビネット、赤いタイル、ガラスタイル、オレンジの壁、クッションフロア、オーバーカウンターシンク、人工大理石カウンター、ベージュの床、グレーの洗面カウンター、独立型洗面台、クロスの天井、壁紙) の写真
横浜にある地中海スタイルのおしゃれなトイレ・洗面所 (レイズドパネル扉のキャビネット、白いキャビネット、赤いタイル、ガラスタイル、オレンジの壁、クッションフロア、オーバーカウンターシンク、人工大理石カウンター、ベージュの床、グレーの洗面カウンター、独立型洗面台、クロスの天井、壁紙) の写真
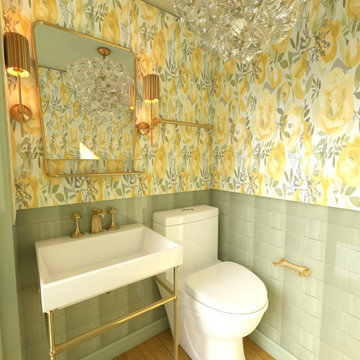
This powder room desperately needed an update. New wallpaper, new sink and toilet, new tile and lighting.
シカゴにあるお手頃価格の小さなトランジショナルスタイルのおしゃれなトイレ・洗面所 (白いキャビネット、一体型トイレ 、緑のタイル、ガラスタイル、緑の壁、淡色無垢フローリング、一体型シンク、茶色い床、独立型洗面台、壁紙) の写真
シカゴにあるお手頃価格の小さなトランジショナルスタイルのおしゃれなトイレ・洗面所 (白いキャビネット、一体型トイレ 、緑のタイル、ガラスタイル、緑の壁、淡色無垢フローリング、一体型シンク、茶色い床、独立型洗面台、壁紙) の写真
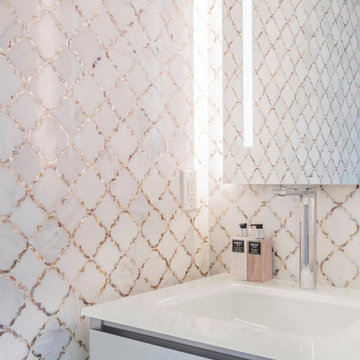
Modern powder room vanity with white glass countertop, light-emitting mirror, and decorative tile walls.
ボルチモアにあるモダンスタイルのおしゃれなトイレ・洗面所 (フラットパネル扉のキャビネット、白いキャビネット、マルチカラーのタイル、ガラスタイル、マルチカラーの壁、一体型シンク、ガラスの洗面台、白い洗面カウンター、独立型洗面台) の写真
ボルチモアにあるモダンスタイルのおしゃれなトイレ・洗面所 (フラットパネル扉のキャビネット、白いキャビネット、マルチカラーのタイル、ガラスタイル、マルチカラーの壁、一体型シンク、ガラスの洗面台、白い洗面カウンター、独立型洗面台) の写真
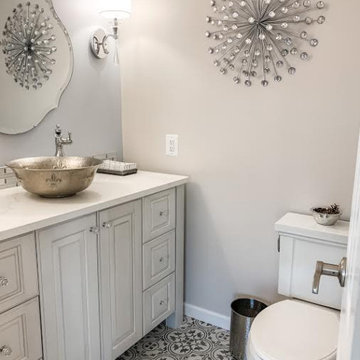
This project was such a treat for me to get to work on. It is a family friends kitchen and this remodel is something they have wanted to do since moving into their home so I was honored to help them with this makeover. We pretty much started from scratch, removed a drywall pantry to create space to move the ovens to a wall that made more sense and create an amazing focal point with the new wood hood. For finishes light and bright was key so the main cabinetry got a brushed white finish and the island grounds the space with its darker finish. Some glitz and glamour were pulled in with the backsplash tile, countertops, lighting and subtle arches in the cabinetry. The connected powder room got a similar update, carrying the main cabinetry finish into the space but we added some unexpected touches with a patterned tile floor, hammered vessel bowl sink and crystal knobs. The new space is welcoming and bright and sure to house many family gatherings for years to come.
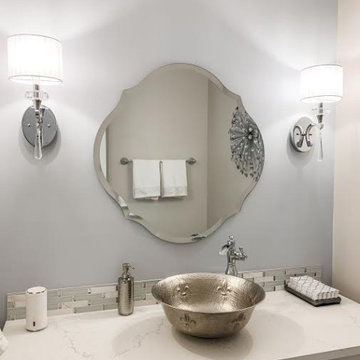
This project was such a treat for me to get to work on. It is a family friends kitchen and this remodel is something they have wanted to do since moving into their home so I was honored to help them with this makeover. We pretty much started from scratch, removed a drywall pantry to create space to move the ovens to a wall that made more sense and create an amazing focal point with the new wood hood. For finishes light and bright was key so the main cabinetry got a brushed white finish and the island grounds the space with its darker finish. Some glitz and glamour were pulled in with the backsplash tile, countertops, lighting and subtle arches in the cabinetry. The connected powder room got a similar update, carrying the main cabinetry finish into the space but we added some unexpected touches with a patterned tile floor, hammered vessel bowl sink and crystal knobs. The new space is welcoming and bright and sure to house many family gatherings for years to come.
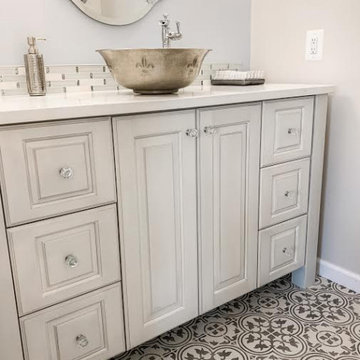
This project was such a treat for me to get to work on. It is a family friends kitchen and this remodel is something they have wanted to do since moving into their home so I was honored to help them with this makeover. We pretty much started from scratch, removed a drywall pantry to create space to move the ovens to a wall that made more sense and create an amazing focal point with the new wood hood. For finishes light and bright was key so the main cabinetry got a brushed white finish and the island grounds the space with its darker finish. Some glitz and glamour were pulled in with the backsplash tile, countertops, lighting and subtle arches in the cabinetry. The connected powder room got a similar update, carrying the main cabinetry finish into the space but we added some unexpected touches with a patterned tile floor, hammered vessel bowl sink and crystal knobs. The new space is welcoming and bright and sure to house many family gatherings for years to come.
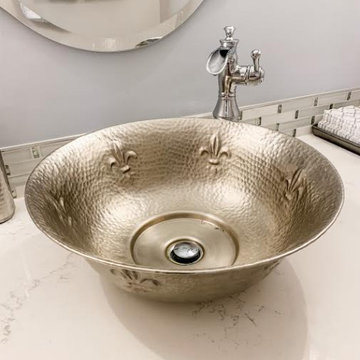
This project was such a treat for me to get to work on. It is a family friends kitchen and this remodel is something they have wanted to do since moving into their home so I was honored to help them with this makeover. We pretty much started from scratch, removed a drywall pantry to create space to move the ovens to a wall that made more sense and create an amazing focal point with the new wood hood. For finishes light and bright was key so the main cabinetry got a brushed white finish and the island grounds the space with its darker finish. Some glitz and glamour were pulled in with the backsplash tile, countertops, lighting and subtle arches in the cabinetry. The connected powder room got a similar update, carrying the main cabinetry finish into the space but we added some unexpected touches with a patterned tile floor, hammered vessel bowl sink and crystal knobs. The new space is welcoming and bright and sure to house many family gatherings for years to come.
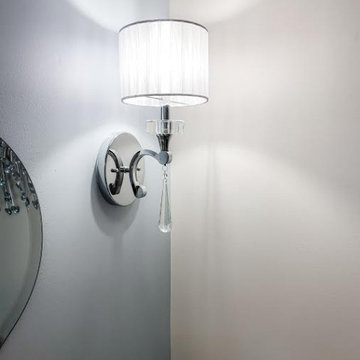
This project was such a treat for me to get to work on. It is a family friends kitchen and this remodel is something they have wanted to do since moving into their home so I was honored to help them with this makeover. We pretty much started from scratch, removed a drywall pantry to create space to move the ovens to a wall that made more sense and create an amazing focal point with the new wood hood. For finishes light and bright was key so the main cabinetry got a brushed white finish and the island grounds the space with its darker finish. Some glitz and glamour were pulled in with the backsplash tile, countertops, lighting and subtle arches in the cabinetry. The connected powder room got a similar update, carrying the main cabinetry finish into the space but we added some unexpected touches with a patterned tile floor, hammered vessel bowl sink and crystal knobs. The new space is welcoming and bright and sure to house many family gatherings for years to come.
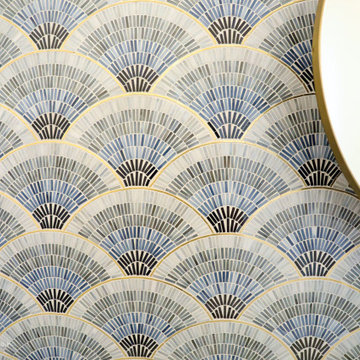
Powder bathroom featuring custom cabinetry and luxury fixtures.
Custom Cabinetry by Ayr Cabinet Co.; Lighting by Kendall Lighting Center; Tile by Halsey Tile Co. Plumbing Fixtures & Bath Hardware by Ferguson; Hardwood Flooring by Hoosier Hardwood Floors, LLC; Design by Nanci Wirt of N. Wirt Design & Gallery; Images by Marie Martin Kinney; General Contracting by Martin Bros. Contracting, Inc.
Products: Brown maple painted Kelly White. Artistic Tile Jazz Collection Fan Club Blue Ombre glass mosaic tile. Newport Brass plumbing fixtures and bathroom hardware in Satin Bronze. Kohler undermount bathroom sink and DXV toilet. Artistic Tile White Diamond quartzite countertop with leathered finish.
トイレ・洗面所 (白いキャビネット、ガラスタイル、独立型洗面台) の写真
1