巨大なブラウンの、黄色いトイレ・洗面所 (白いキャビネット) の写真
絞り込み:
資材コスト
並び替え:今日の人気順
写真 1〜6 枚目(全 6 枚)
1/5

This Master Suite while being spacious, was poorly planned in the beginning. Master Bathroom and Walk-in Closet were small relative to the Bedroom size. Bathroom, being a maze of turns, offered a poor traffic flow. It only had basic fixtures and was never decorated to look like a living space. Geometry of the Bedroom (long and stretched) allowed to use some of its' space to build two Walk-in Closets while the original walk-in closet space was added to adjacent Bathroom. New Master Bathroom layout has changed dramatically (walls, door, and fixtures moved). The new space was carefully planned for two people using it at once with no sacrifice to the comfort. New shower is huge. It stretches wall-to-wall and has a full length bench with granite top. Frame-less glass enclosure partially sits on the tub platform (it is a drop-in tub). Tiles on the walls and on the floor are of the same collection. Elegant, time-less, neutral - something you would enjoy for years. This selection leaves no boundaries on the decor. Beautiful open shelf vanity cabinet was actually made by the Home Owners! They both were actively involved into the process of creating their new oasis. New Master Suite has two separate Walk-in Closets. Linen closet which used to be a part of the Bathroom, is now accessible from the hallway. Master Bedroom, still big, looks stunning. It reflects taste and life style of the Home Owners and blends in with the overall style of the House. Some of the furniture in the Bedroom was also made by the Home Owners.
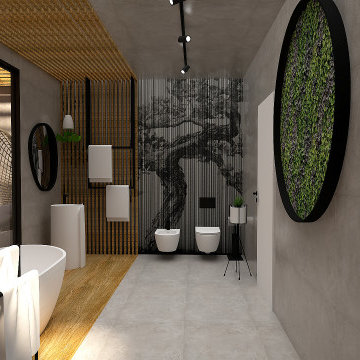
Relaxing Bathroom nasce dall'esigenza di realizzare un ambiente all'interno del quale potersi prendere cura di sé a 360°.
Sono state scelte combinazioni di materiali come gres porcellanato, essenza e carta da parati, dalle tonalità fredde scaldate dal tocco del legno.
Un illuminazione soffusa caratterizza questo ambiente, impreziosito dalla luce naturale che entra dalle grandi vetrate che affacciano sulla piscina naturale interna chiusa da un pergolato in legno superiore.
Nella parte posteriore della piscina vi è una mini zona relax con poltrona sospesa, dove godersi la calma e tranquillità.
Ad oggi, la stanza da bagno si sta trasformando sempre più in un luogo del benessere personale, ma che deve sposare al meglio la funzionalità di ogni elemento.
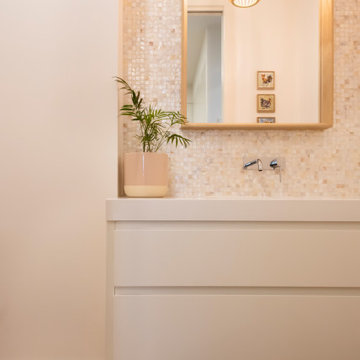
Adrienne Bizzarri
メルボルンにある高級な巨大なビーチスタイルのおしゃれなトイレ・洗面所 (レイズドパネル扉のキャビネット、白いキャビネット、一体型トイレ 、マルチカラーのタイル、モザイクタイル、白い壁、無垢フローリング、アンダーカウンター洗面器、クオーツストーンの洗面台、白い洗面カウンター) の写真
メルボルンにある高級な巨大なビーチスタイルのおしゃれなトイレ・洗面所 (レイズドパネル扉のキャビネット、白いキャビネット、一体型トイレ 、マルチカラーのタイル、モザイクタイル、白い壁、無垢フローリング、アンダーカウンター洗面器、クオーツストーンの洗面台、白い洗面カウンター) の写真
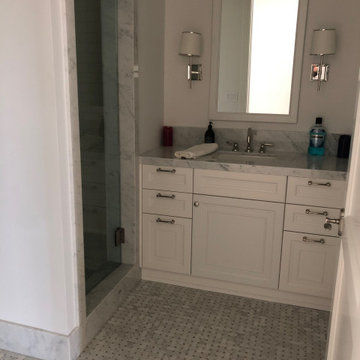
Single family villa
他の地域にある高級な巨大なトラディショナルスタイルのおしゃれなトイレ・洗面所 (レイズドパネル扉のキャビネット、白いキャビネット) の写真
他の地域にある高級な巨大なトラディショナルスタイルのおしゃれなトイレ・洗面所 (レイズドパネル扉のキャビネット、白いキャビネット) の写真
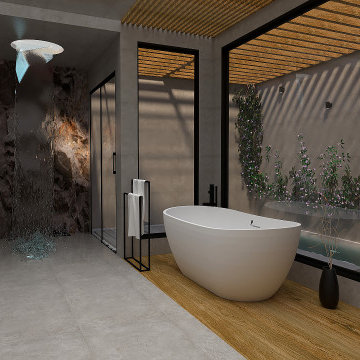
Relaxing Bathroom nasce dall'esigenza di realizzare un ambiente all'interno del quale potersi prendere cura di sé a 360°.
Sono state scelte combinazioni di materiali come gres porcellanato, essenza e carta da parati, dalle tonalità fredde scaldate dal tocco del legno.
Un illuminazione soffusa caratterizza questo ambiente, impreziosito dalla luce naturale che entra dalle grandi vetrate che affacciano sulla piscina naturale interna chiusa da un pergolato in legno superiore.
Nella parte posteriore della piscina vi è una mini zona relax con poltrona sospesa, dove godersi la calma e tranquillità.
Ad oggi, la stanza da bagno si sta trasformando sempre più in un luogo del benessere personale, ma che deve sposare al meglio la funzionalità di ogni elemento.
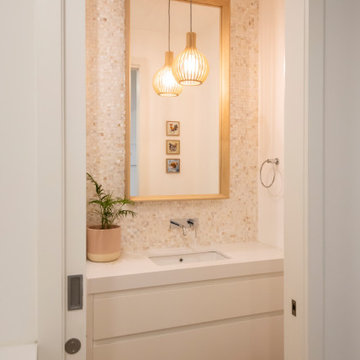
Adrienne Bizzarri
メルボルンにある高級な巨大なビーチスタイルのおしゃれなトイレ・洗面所 (レイズドパネル扉のキャビネット、白いキャビネット、一体型トイレ 、マルチカラーのタイル、モザイクタイル、白い壁、無垢フローリング、アンダーカウンター洗面器、クオーツストーンの洗面台、白い洗面カウンター) の写真
メルボルンにある高級な巨大なビーチスタイルのおしゃれなトイレ・洗面所 (レイズドパネル扉のキャビネット、白いキャビネット、一体型トイレ 、マルチカラーのタイル、モザイクタイル、白い壁、無垢フローリング、アンダーカウンター洗面器、クオーツストーンの洗面台、白い洗面カウンター) の写真
巨大なブラウンの、黄色いトイレ・洗面所 (白いキャビネット) の写真
1