トイレ・洗面所 (ターコイズのキャビネット、黄色いキャビネット、造り付け洗面台) の写真
絞り込み:
資材コスト
並び替え:今日の人気順
写真 1〜17 枚目(全 17 枚)
1/4
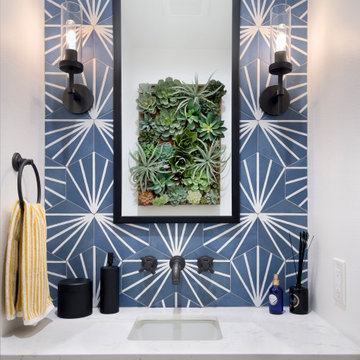
Fun, fresh brightly colored powder bath.
オレンジカウンティにあるお手頃価格の小さなトランジショナルスタイルのおしゃれなトイレ・洗面所 (シェーカースタイル扉のキャビネット、黄色いキャビネット、青いタイル、磁器タイル、白い壁、アンダーカウンター洗面器、クオーツストーンの洗面台、グレーの床、白い洗面カウンター、造り付け洗面台) の写真
オレンジカウンティにあるお手頃価格の小さなトランジショナルスタイルのおしゃれなトイレ・洗面所 (シェーカースタイル扉のキャビネット、黄色いキャビネット、青いタイル、磁器タイル、白い壁、アンダーカウンター洗面器、クオーツストーンの洗面台、グレーの床、白い洗面カウンター、造り付け洗面台) の写真

A small cloakroom for guests, tucked away in a semi hidden corner of the floor plan, is surprisingly decorated with a bright yellow interior with the colour applied indifferently to walls, ceilings and cabinetry.
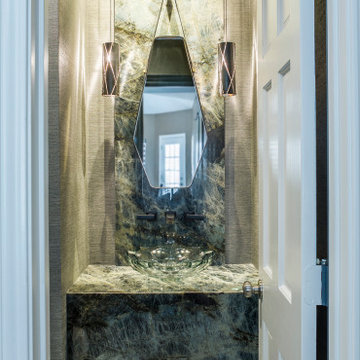
Next to the Living Room, is this hidden gem. This powder room is full of unique pieces that blend unconventional materials with elegant details. The deep bronze pendants are constructed with steel sheets and specks of welded bronze – created to be thoughtfully ‘imperfect.’ The industrial design pairs with a geometric mirror giving a modern edge to this elegant space. The mirror hangs from a custom leather bracket – designed to avoid drilling into the exotic granite. Just another inventive element of this Powder Bath.
Drama flows from the ocean-esque granite of the vanity and back wall. Inspired by a breath-taking waterfall - the variations of blues, greens and glimmers of sparkle flow throughout this space and onto the blues of the mosaic tile below.

Pour ce projet, nos clients souhaitaient personnaliser leur appartement en y apportant de la couleur et le rendre plus fonctionnel. Nous avons donc conçu de nombreuses menuiseries sur mesure et joué avec les couleurs en fonction des espaces.
Dans la pièce de vie, le bleu des niches de la bibliothèque contraste avec les touches orangées de la décoration et fait écho au mur mitoyen.
Côté salle à manger, le module de rangement aux lignes géométriques apporte une touche graphique. L’entrée et la cuisine ont elles aussi droit à leurs menuiseries sur mesure, avec des espaces de rangement fonctionnels et leur banquette pour plus de convivialité. En ce qui concerne les salles de bain, chacun la sienne ! Une dans les tons chauds, l’autre aux tons plus sobres.
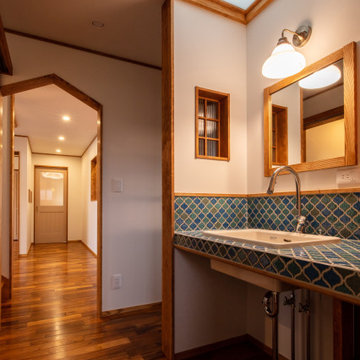
洗面所から廊下に続く出入口は三角のデザインを取り入れています。
他の地域にあるカントリー風のおしゃれなトイレ・洗面所 (オープンシェルフ、ターコイズのキャビネット、マルチカラーのタイル、モザイクタイル、白い壁、濃色無垢フローリング、ベッセル式洗面器、タイルの洗面台、茶色い床、ターコイズの洗面カウンター、造り付け洗面台、クロスの天井、壁紙) の写真
他の地域にあるカントリー風のおしゃれなトイレ・洗面所 (オープンシェルフ、ターコイズのキャビネット、マルチカラーのタイル、モザイクタイル、白い壁、濃色無垢フローリング、ベッセル式洗面器、タイルの洗面台、茶色い床、ターコイズの洗面カウンター、造り付け洗面台、クロスの天井、壁紙) の写真
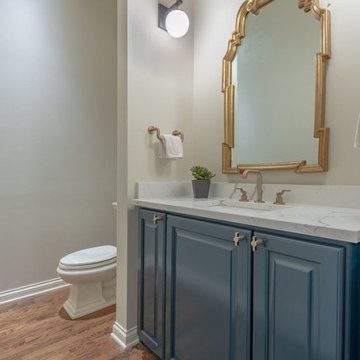
シカゴにある高級な広いモダンスタイルのおしゃれなトイレ・洗面所 (レイズドパネル扉のキャビネット、ターコイズのキャビネット、ベージュの壁、無垢フローリング、オーバーカウンターシンク、大理石の洗面台、茶色い床、白い洗面カウンター、造り付け洗面台) の写真
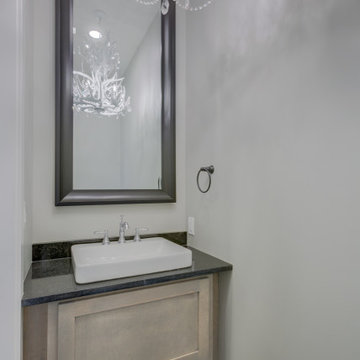
These photos from a just-finished custom Kensington plan will WOW you! This client chose many fabulous, unique finishes including beam ceiling detail, Honed quartz, custom tile, custom closets and so much more. We can build this or any of our plans with your specialized selections. Call today to start planning your home. 402.672.5550 #buildalandmark #kensington #floorplan #homebuilder #masteronmain #newconstruction #homedecor #omahabuilder
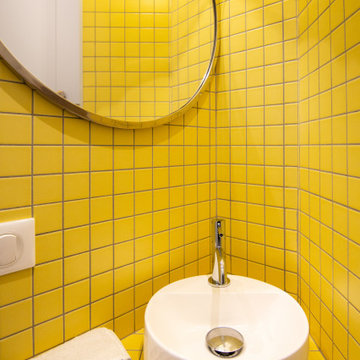
パリにある高級な小さなおしゃれなトイレ・洗面所 (フラットパネル扉のキャビネット、黄色いキャビネット、壁掛け式トイレ、黄色いタイル、モザイクタイル、オーバーカウンターシンク、タイルの洗面台、グレーの床、黄色い洗面カウンター、造り付け洗面台) の写真
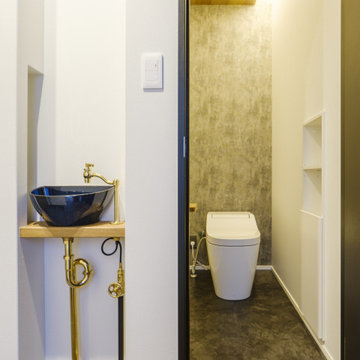
狭小地だけど明るいリビングがいい。
在宅勤務に対応した書斎がいる。
落ち着いたモスグリーンとレッドシダーの外壁。
家事がしやすいように最適な間取りを。
家族のためだけの動線を考え、たったひとつ間取りにたどり着いた。
快適に暮らせるように付加断熱で覆った。
そんな理想を取り入れた建築計画を一緒に考えました。
そして、家族の想いがまたひとつカタチになりました。
外皮平均熱貫流率(UA値) : 0.37W/m2・K
断熱等性能等級 : 等級[4]
一次エネルギー消費量等級 : 等級[5]
耐震等級 : 等級[3]
構造計算:許容応力度計算
仕様:
長期優良住宅認定
地域型住宅グリーン化事業(長寿命型)
家族構成:30代夫婦
施工面積:95.22 ㎡ ( 28.80 坪)
竣工:2021年3月
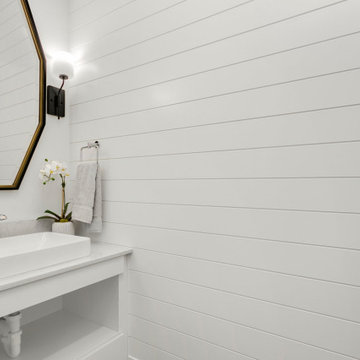
The Belmont's Nursery Bathroom is a pristine and charming space designed with utmost care and attention to detail. The walls are adorned with elegant white paneling, adding a touch of sophistication to the overall design. The white countertops provide a clean and sleek surface for any necessary baby care tasks. A stylish octagon mirror serves as a focal point, reflecting light and adding a touch of visual interest to the space. The Nursery Bathroom embodies a serene and peaceful atmosphere, perfect for tending to the needs of the little one with ease and comfort.
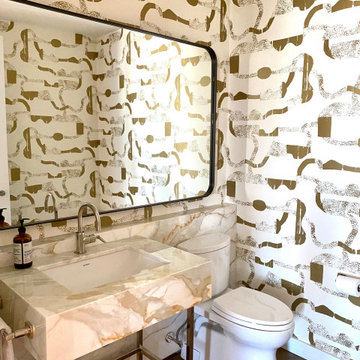
Why not add some fabulous pattern wallpaper to your powder room? Its contemporary, dynamic and so fresh.
ニューヨークにある高級な中くらいなコンテンポラリースタイルのおしゃれなトイレ・洗面所 (オープンシェルフ、黄色いキャビネット、分離型トイレ、白いタイル、セラミックタイル、オーバーカウンターシンク、クオーツストーンの洗面台、黄色い洗面カウンター、造り付け洗面台) の写真
ニューヨークにある高級な中くらいなコンテンポラリースタイルのおしゃれなトイレ・洗面所 (オープンシェルフ、黄色いキャビネット、分離型トイレ、白いタイル、セラミックタイル、オーバーカウンターシンク、クオーツストーンの洗面台、黄色い洗面カウンター、造り付け洗面台) の写真
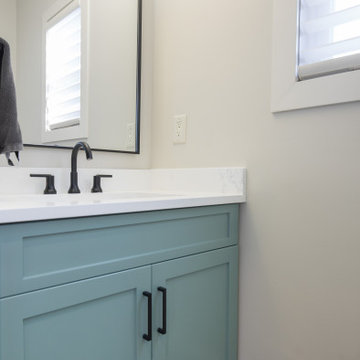
カルガリーにあるお手頃価格の小さなコンテンポラリースタイルのおしゃれなトイレ・洗面所 (シェーカースタイル扉のキャビネット、ターコイズのキャビネット、白い壁、茶色い床、白い洗面カウンター、造り付け洗面台) の写真
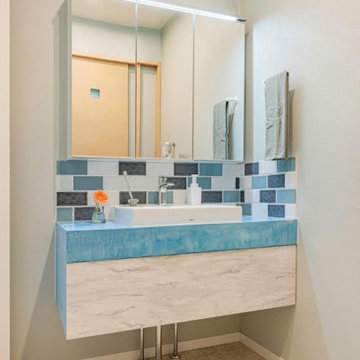
他の地域にあるお手頃価格の小さな地中海スタイルのおしゃれなトイレ・洗面所 (フラットパネル扉のキャビネット、ターコイズのキャビネット、青い壁、塗装フローリング、ベッセル式洗面器、コンクリートの洗面台、白い床、ターコイズの洗面カウンター、照明、造り付け洗面台、クロスの天井、壁紙、白い天井) の写真
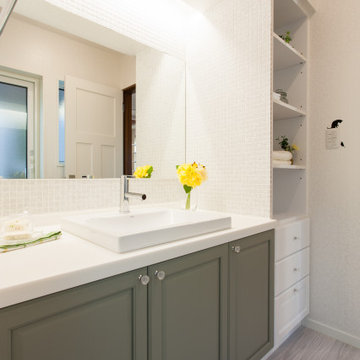
他の地域にあるインダストリアルスタイルのおしゃれなトイレ・洗面所 (家具調キャビネット、ターコイズのキャビネット、白いタイル、モザイクタイル、白い壁、クッションフロア、人工大理石カウンター、茶色い床、白い洗面カウンター、造り付け洗面台、クロスの天井) の写真
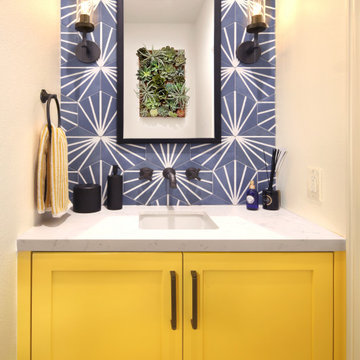
Fun, fresh brightly colored powder bath.
オレンジカウンティにあるお手頃価格の小さなトランジショナルスタイルのおしゃれなトイレ・洗面所 (シェーカースタイル扉のキャビネット、黄色いキャビネット、青いタイル、磁器タイル、白い壁、アンダーカウンター洗面器、クオーツストーンの洗面台、グレーの床、白い洗面カウンター、造り付け洗面台) の写真
オレンジカウンティにあるお手頃価格の小さなトランジショナルスタイルのおしゃれなトイレ・洗面所 (シェーカースタイル扉のキャビネット、黄色いキャビネット、青いタイル、磁器タイル、白い壁、アンダーカウンター洗面器、クオーツストーンの洗面台、グレーの床、白い洗面カウンター、造り付け洗面台) の写真
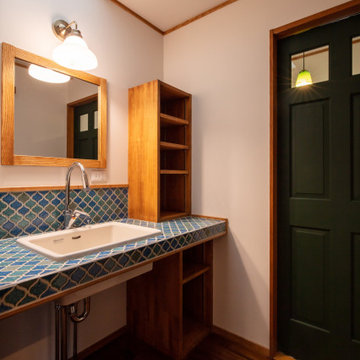
洗面カウンターは印象的なコラベルタイル張りとしています。天窓の明かりが空間を柔らかく照らしています。
他の地域にあるカントリー風のおしゃれなトイレ・洗面所 (ターコイズのキャビネット、マルチカラーのタイル、モザイクタイル、白い壁、濃色無垢フローリング、アンダーカウンター洗面器、タイルの洗面台、茶色い床、ターコイズの洗面カウンター、造り付け洗面台、クロスの天井、壁紙) の写真
他の地域にあるカントリー風のおしゃれなトイレ・洗面所 (ターコイズのキャビネット、マルチカラーのタイル、モザイクタイル、白い壁、濃色無垢フローリング、アンダーカウンター洗面器、タイルの洗面台、茶色い床、ターコイズの洗面カウンター、造り付け洗面台、クロスの天井、壁紙) の写真
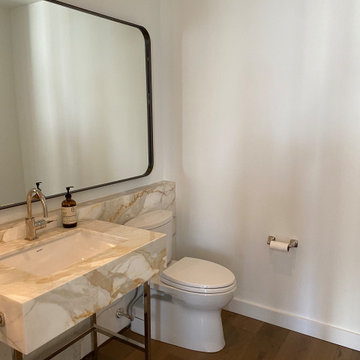
Why not add some fabulous pattern wallpaper to your powder room? Its contemporary, dynamic and so fresh.
ニューヨークにある高級な中くらいなコンテンポラリースタイルのおしゃれなトイレ・洗面所 (オープンシェルフ、黄色いキャビネット、分離型トイレ、白いタイル、セラミックタイル、オーバーカウンターシンク、クオーツストーンの洗面台、黄色い洗面カウンター、造り付け洗面台) の写真
ニューヨークにある高級な中くらいなコンテンポラリースタイルのおしゃれなトイレ・洗面所 (オープンシェルフ、黄色いキャビネット、分離型トイレ、白いタイル、セラミックタイル、オーバーカウンターシンク、クオーツストーンの洗面台、黄色い洗面カウンター、造り付け洗面台) の写真
トイレ・洗面所 (ターコイズのキャビネット、黄色いキャビネット、造り付け洗面台) の写真
1