トイレ・洗面所 (中間色木目調キャビネット、セラミックタイルの床、マルチカラーの壁、オレンジの壁) の写真
絞り込み:
資材コスト
並び替え:今日の人気順
写真 1〜18 枚目(全 18 枚)
1/5
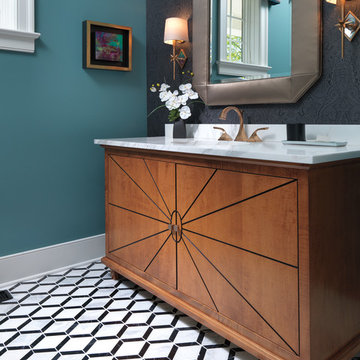
シカゴにあるお手頃価格の中くらいなミッドセンチュリースタイルのおしゃれなトイレ・洗面所 (家具調キャビネット、中間色木目調キャビネット、マルチカラーの壁、セラミックタイルの床、アンダーカウンター洗面器、大理石の洗面台、マルチカラーの床、白い洗面カウンター) の写真
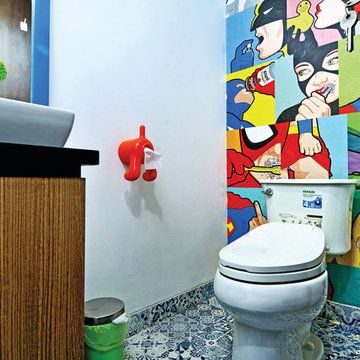
iDEA Magazine
他の地域にあるお手頃価格の小さなコンテンポラリースタイルのおしゃれなトイレ・洗面所 (フラットパネル扉のキャビネット、中間色木目調キャビネット、分離型トイレ、セラミックタイルの床、マルチカラーの壁、ベッセル式洗面器) の写真
他の地域にあるお手頃価格の小さなコンテンポラリースタイルのおしゃれなトイレ・洗面所 (フラットパネル扉のキャビネット、中間色木目調キャビネット、分離型トイレ、セラミックタイルの床、マルチカラーの壁、ベッセル式洗面器) の写真
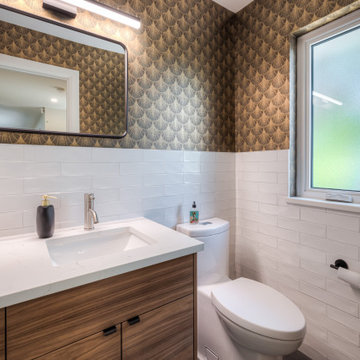
Beautiful and warm. This powder room has the elegance of art deco. Very practical and easy to clean powder room is small but packs a big punch.
トロントにある小さなコンテンポラリースタイルのおしゃれなトイレ・洗面所 (家具調キャビネット、中間色木目調キャビネット、一体型トイレ 、白いタイル、セラミックタイル、マルチカラーの壁、セラミックタイルの床、アンダーカウンター洗面器、クオーツストーンの洗面台、グレーの床、白い洗面カウンター、独立型洗面台) の写真
トロントにある小さなコンテンポラリースタイルのおしゃれなトイレ・洗面所 (家具調キャビネット、中間色木目調キャビネット、一体型トイレ 、白いタイル、セラミックタイル、マルチカラーの壁、セラミックタイルの床、アンダーカウンター洗面器、クオーツストーンの洗面台、グレーの床、白い洗面カウンター、独立型洗面台) の写真
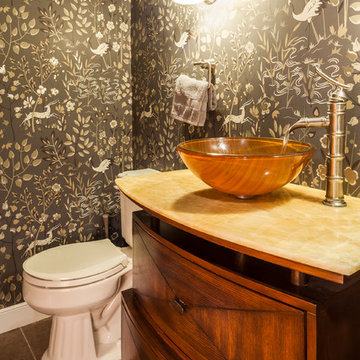
ボルチモアにある小さなトラディショナルスタイルのおしゃれなトイレ・洗面所 (マルチカラーの壁、セラミックタイルの床、茶色い床、家具調キャビネット、中間色木目調キャビネット、分離型トイレ、ベッセル式洗面器、ベージュのカウンター) の写真
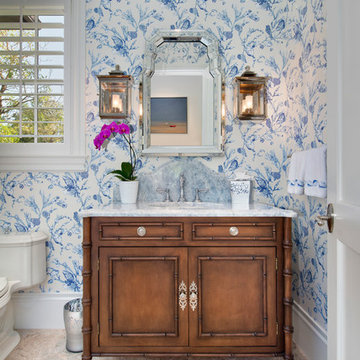
マイアミにある小さなトロピカルスタイルのおしゃれなトイレ・洗面所 (家具調キャビネット、中間色木目調キャビネット、分離型トイレ、マルチカラーの壁、セラミックタイルの床、アンダーカウンター洗面器、大理石の洗面台、白い洗面カウンター) の写真
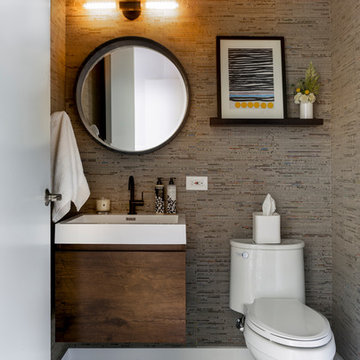
Nathanael Filbert
シカゴにあるお手頃価格の小さなコンテンポラリースタイルのおしゃれなトイレ・洗面所 (フラットパネル扉のキャビネット、中間色木目調キャビネット、マルチカラーの壁、セラミックタイルの床、クオーツストーンの洗面台、白い床、白い洗面カウンター) の写真
シカゴにあるお手頃価格の小さなコンテンポラリースタイルのおしゃれなトイレ・洗面所 (フラットパネル扉のキャビネット、中間色木目調キャビネット、マルチカラーの壁、セラミックタイルの床、クオーツストーンの洗面台、白い床、白い洗面カウンター) の写真
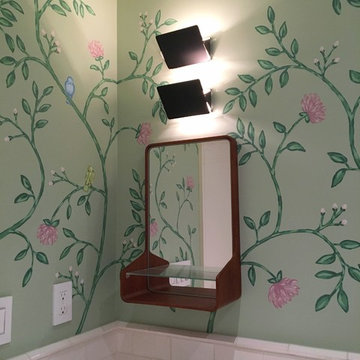
ニューヨークにある高級な中くらいなシャビーシック調のおしゃれなトイレ・洗面所 (オープンシェルフ、中間色木目調キャビネット、分離型トイレ、グレーのタイル、白いタイル、サブウェイタイル、マルチカラーの壁、セラミックタイルの床、タイルの洗面台、グレーの床) の写真
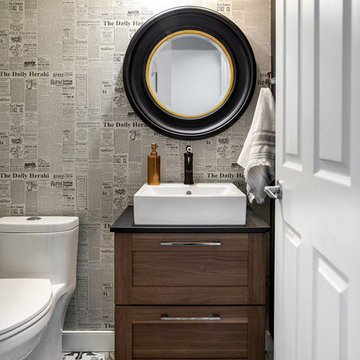
This Calgary home needed a little more than a lick of paint and new furniture. Together with our lovely clients, we undertook a mini renovation. We ripped out the carpet on the stairs and second floor, installed a stunning new tile for the fireplace, replaced all the light fixtures, and gave the mudroom a “functional facelift” with new tile and shelving. Voila! Instant update. We also overhauled the first floor powder room (below), with our own special ode to Joanna Gaines (of HGTV’s Fixer Upper)!
Modern, rustic, not too fussy. This powder room is precious. We replaced everything from the toilet and vanity to the paper holder. We were thrilled when our clients opted for this unique cement tile, ecstatic when they chose the vintage newspaper wallpaper, and downright beside ourselves when they finished it off with the beautiful matte black paint. We’re sure Joanna Gaines would feel the exact same way.
We could stand in the doorway and stare at this powder room all day
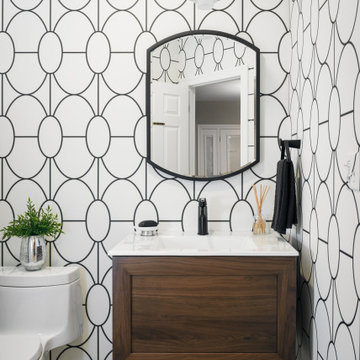
Design by Marcia Moore Design, Karen Palmer Photography
セントルイスにあるコンテンポラリースタイルのおしゃれなトイレ・洗面所 (家具調キャビネット、中間色木目調キャビネット、一体型トイレ 、マルチカラーの壁、セラミックタイルの床、コンソール型シンク、白い洗面カウンター) の写真
セントルイスにあるコンテンポラリースタイルのおしゃれなトイレ・洗面所 (家具調キャビネット、中間色木目調キャビネット、一体型トイレ 、マルチカラーの壁、セラミックタイルの床、コンソール型シンク、白い洗面カウンター) の写真
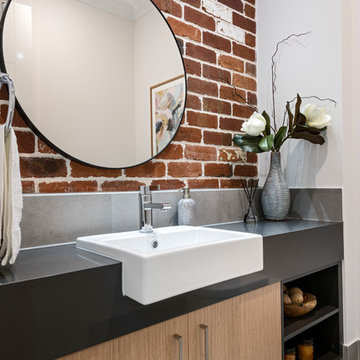
D-Max Photography
パースにある高級な中くらいなコンテンポラリースタイルのおしゃれなトイレ・洗面所 (中間色木目調キャビネット、グレーのタイル、オレンジの壁、オーバーカウンターシンク、人工大理石カウンター、黒い洗面カウンター、セラミックタイル、セラミックタイルの床、グレーの床) の写真
パースにある高級な中くらいなコンテンポラリースタイルのおしゃれなトイレ・洗面所 (中間色木目調キャビネット、グレーのタイル、オレンジの壁、オーバーカウンターシンク、人工大理石カウンター、黒い洗面カウンター、セラミックタイル、セラミックタイルの床、グレーの床) の写真
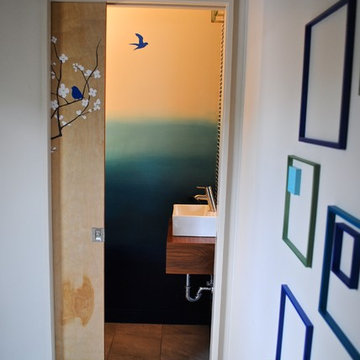
Powder Room & Back Entryway, photo by Lucy Edmonds
カンザスシティにある小さなコンテンポラリースタイルのおしゃれなトイレ・洗面所 (オープンシェルフ、中間色木目調キャビネット、マルチカラーのタイル、マルチカラーの壁、セラミックタイルの床、木製洗面台) の写真
カンザスシティにある小さなコンテンポラリースタイルのおしゃれなトイレ・洗面所 (オープンシェルフ、中間色木目調キャビネット、マルチカラーのタイル、マルチカラーの壁、セラミックタイルの床、木製洗面台) の写真
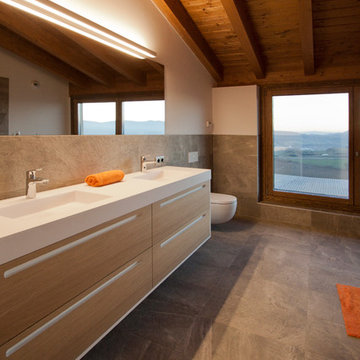
他の地域にあるお手頃価格の広いラスティックスタイルのおしゃれなトイレ・洗面所 (家具調キャビネット、中間色木目調キャビネット、壁掛け式トイレ、マルチカラーの壁、セラミックタイルの床、一体型シンク) の写真
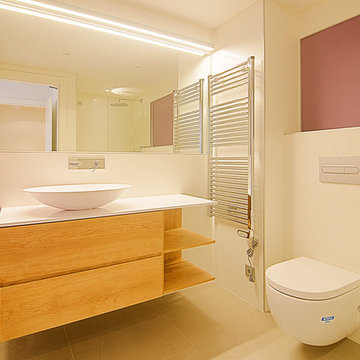
Raúl Álvarez
バルセロナにあるお手頃価格の中くらいな北欧スタイルのおしゃれなトイレ・洗面所 (フラットパネル扉のキャビネット、中間色木目調キャビネット、壁掛け式トイレ、マルチカラーの壁、セラミックタイルの床、ベッセル式洗面器) の写真
バルセロナにあるお手頃価格の中くらいな北欧スタイルのおしゃれなトイレ・洗面所 (フラットパネル扉のキャビネット、中間色木目調キャビネット、壁掛け式トイレ、マルチカラーの壁、セラミックタイルの床、ベッセル式洗面器) の写真
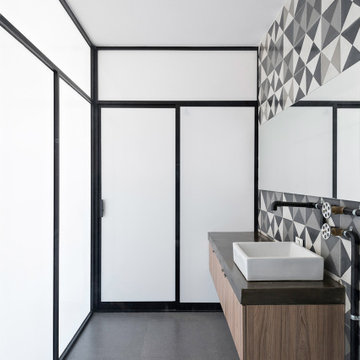
Tadeo 4909 is a building that takes place in a high-growth zone of the city, seeking out to offer an urban, expressive and custom housing. It consists of 8 two-level lofts, each of which is distinct to the others.
The area where the building is set is highly chaotic in terms of architectural typologies, textures and colors, so it was therefore chosen to generate a building that would constitute itself as the order within the neighborhood’s chaos. For the facade, three types of screens were used: white, satin and light. This achieved a dynamic design that simultaneously allows the most passage of natural light to the various environments while providing the necessary privacy as required by each of the spaces.
Additionally, it was determined to use apparent materials such as concrete and brick, which given their rugged texture contrast with the clearness of the building’s crystal outer structure.
Another guiding idea of the project is to provide proactive and ludic spaces of habitation. The spaces’ distribution is variable. The communal areas and one room are located on the main floor, whereas the main room / studio are located in another level – depending on its location within the building this second level may be either upper or lower.
In order to achieve a total customization, the closets and the kitchens were exclusively designed. Additionally, tubing and handles in bathrooms as well as the kitchen’s range hoods and lights were designed with utmost attention to detail.
Tadeo 4909 is an innovative building that seeks to step out of conventional paradigms, creating spaces that combine industrial aesthetics within an inviting environment.
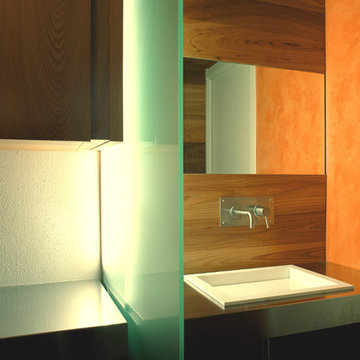
Parallelismo tra l'ingresso al servizio ed il bagno. Al centro la parete in vetro divisoria; ai lati il top in acciaio inox ed i mobili in legno che nel locale bagno continuano sotto forma di boiserie. Il colore bianco delle pareti da un lato del vetro, dall'altro è ripreso nel lavabo bianco ad incasso.
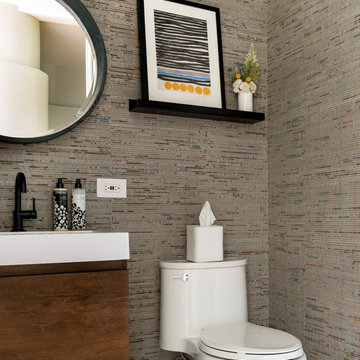
Nathanael Filbert
シカゴにあるお手頃価格の小さなコンテンポラリースタイルのおしゃれなトイレ・洗面所 (フラットパネル扉のキャビネット、中間色木目調キャビネット、マルチカラーの壁、セラミックタイルの床、クオーツストーンの洗面台、白い床、白い洗面カウンター) の写真
シカゴにあるお手頃価格の小さなコンテンポラリースタイルのおしゃれなトイレ・洗面所 (フラットパネル扉のキャビネット、中間色木目調キャビネット、マルチカラーの壁、セラミックタイルの床、クオーツストーンの洗面台、白い床、白い洗面カウンター) の写真
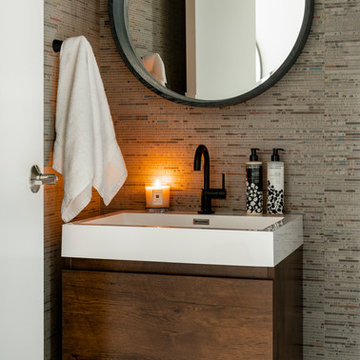
Nathanael Filbert
シカゴにあるお手頃価格の小さなコンテンポラリースタイルのおしゃれなトイレ・洗面所 (フラットパネル扉のキャビネット、中間色木目調キャビネット、マルチカラーの壁、セラミックタイルの床、クオーツストーンの洗面台、白い床、白い洗面カウンター) の写真
シカゴにあるお手頃価格の小さなコンテンポラリースタイルのおしゃれなトイレ・洗面所 (フラットパネル扉のキャビネット、中間色木目調キャビネット、マルチカラーの壁、セラミックタイルの床、クオーツストーンの洗面台、白い床、白い洗面カウンター) の写真
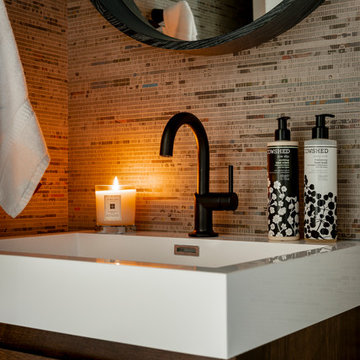
Nathanael Filbert
シカゴにあるお手頃価格の小さなコンテンポラリースタイルのおしゃれなトイレ・洗面所 (フラットパネル扉のキャビネット、中間色木目調キャビネット、マルチカラーの壁、セラミックタイルの床、クオーツストーンの洗面台、白い床、白い洗面カウンター) の写真
シカゴにあるお手頃価格の小さなコンテンポラリースタイルのおしゃれなトイレ・洗面所 (フラットパネル扉のキャビネット、中間色木目調キャビネット、マルチカラーの壁、セラミックタイルの床、クオーツストーンの洗面台、白い床、白い洗面カウンター) の写真
トイレ・洗面所 (中間色木目調キャビネット、セラミックタイルの床、マルチカラーの壁、オレンジの壁) の写真
1