トイレ・洗面所 (中間色木目調キャビネット、オープンシェルフ、黒いタイル) の写真
絞り込み:
資材コスト
並び替え:今日の人気順
写真 1〜15 枚目(全 15 枚)
1/4

Award wining Powder Room with tiled wall feature and concrete flooring.
シアトルにあるお手頃価格の小さなミッドセンチュリースタイルのおしゃれなトイレ・洗面所 (オープンシェルフ、中間色木目調キャビネット、一体型トイレ 、黒いタイル、磁器タイル、黒い壁、コンクリートの床、ベッセル式洗面器、グレーの床、フローティング洗面台) の写真
シアトルにあるお手頃価格の小さなミッドセンチュリースタイルのおしゃれなトイレ・洗面所 (オープンシェルフ、中間色木目調キャビネット、一体型トイレ 、黒いタイル、磁器タイル、黒い壁、コンクリートの床、ベッセル式洗面器、グレーの床、フローティング洗面台) の写真
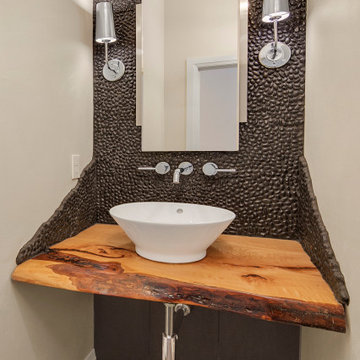
live edge Maple vanity
シアトルにあるコンテンポラリースタイルのおしゃれなトイレ・洗面所 (黒いタイル、磁器タイルの床、ベッセル式洗面器、木製洗面台、フローティング洗面台、オープンシェルフ、中間色木目調キャビネット) の写真
シアトルにあるコンテンポラリースタイルのおしゃれなトイレ・洗面所 (黒いタイル、磁器タイルの床、ベッセル式洗面器、木製洗面台、フローティング洗面台、オープンシェルフ、中間色木目調キャビネット) の写真

Modern powder bath. A moody and rich palette with brass fixtures, black cle tile, terrazzo flooring and warm wood vanity.
サンフランシスコにあるお手頃価格の小さなトランジショナルスタイルのおしゃれなトイレ・洗面所 (オープンシェルフ、中間色木目調キャビネット、一体型トイレ 、黒いタイル、テラコッタタイル、緑の壁、セメントタイルの床、クオーツストーンの洗面台、茶色い床、白い洗面カウンター、独立型洗面台) の写真
サンフランシスコにあるお手頃価格の小さなトランジショナルスタイルのおしゃれなトイレ・洗面所 (オープンシェルフ、中間色木目調キャビネット、一体型トイレ 、黒いタイル、テラコッタタイル、緑の壁、セメントタイルの床、クオーツストーンの洗面台、茶色い床、白い洗面カウンター、独立型洗面台) の写真
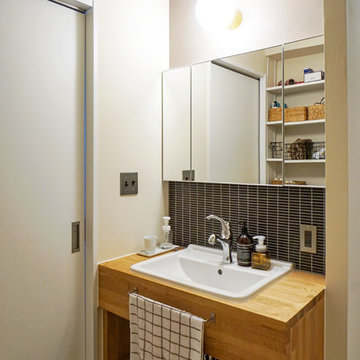
他の地域にあるアジアンスタイルのおしゃれなトイレ・洗面所 (オープンシェルフ、中間色木目調キャビネット、黒いタイル、モザイクタイル、ベージュの壁、オーバーカウンターシンク、木製洗面台、ブラウンの洗面カウンター) の写真
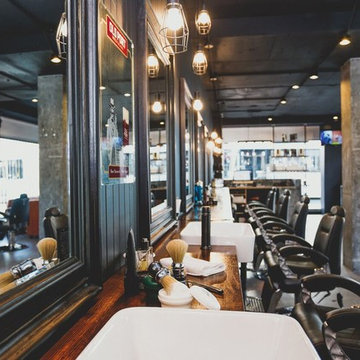
Mister Chop Shop is a men's barber located in Bondi Junction, Sydney. This new venture required a look and feel to the salon unlike it's Chop Shop predecessor. As such, we were asked to design a barbershop like no other - A timeless modern and stylish feel juxtaposed with retro elements. Using the building’s bones, the raw concrete walls and exposed brick created a dramatic, textured backdrop for the natural timber whilst enhancing the industrial feel of the steel beams, shelving and metal light fittings. Greenery and wharf rope was used to soften the space adding texture and natural elements. The soft leathers again added a dimension of both luxury and comfort whilst remaining masculine and inviting. Drawing inspiration from barbershops of yesteryear – this unique men’s enclave oozes style and sophistication whilst the period pieces give a subtle nod to the traditional barbershops of the 1950’s.
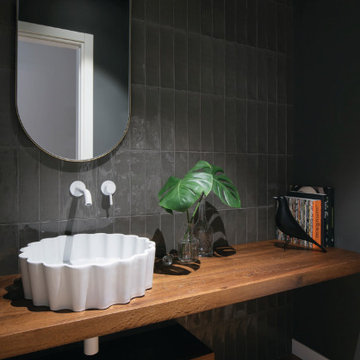
他の地域にある中くらいなコンテンポラリースタイルのおしゃれなトイレ・洗面所 (オープンシェルフ、中間色木目調キャビネット、黒いタイル、黒い壁、ベッセル式洗面器、木製洗面台、茶色い床、ブラウンの洗面カウンター、フローティング洗面台) の写真
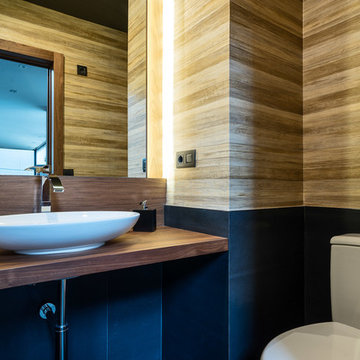
Baño con igualación de pared y suelo en mismo material porcelánico, mueble lavabo, frontal y espejo con marco ultrafino en nogal con retroiluminación. Revestimiento de paredes con la marca Elitis. Diseñador: Ismael Blázquez.
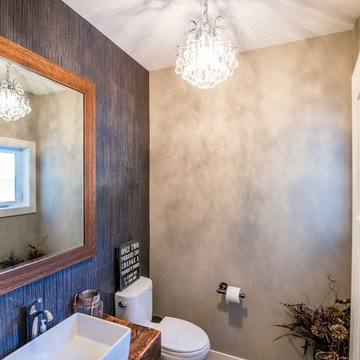
Powder room with one wall of floor to ceiling tile. Custom made vanity.
カルガリーにある高級な小さなラスティックスタイルのおしゃれなトイレ・洗面所 (オープンシェルフ、中間色木目調キャビネット、一体型トイレ 、黒いタイル、セラミックタイル、グレーの壁、ベッセル式洗面器、木製洗面台) の写真
カルガリーにある高級な小さなラスティックスタイルのおしゃれなトイレ・洗面所 (オープンシェルフ、中間色木目調キャビネット、一体型トイレ 、黒いタイル、セラミックタイル、グレーの壁、ベッセル式洗面器、木製洗面台) の写真
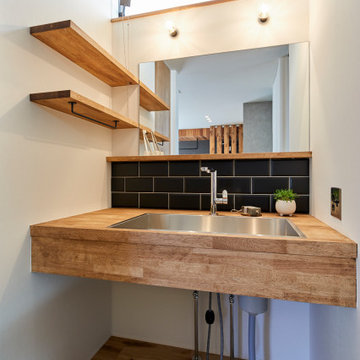
他の地域にあるモダンスタイルのおしゃれなトイレ・洗面所 (オープンシェルフ、中間色木目調キャビネット、黒いタイル、セラミックタイル、オーバーカウンターシンク、木製洗面台、造り付け洗面台) の写真

Flooring: Dura-Design Cork Cleopatra
Tile: Heath Ceramics Dimensional Crease Graphite
Wall Color: Sherwin Williams Cocoon
Faucet: California Faucets

A NKBA award winner for best Powder Room. The main objective was to provide an aesthetically stunning, yet practical Powder room for their guests. In order for this tiny space to meet code clearance, I placed the vanity perpendicular to the toilet. I designed a tiny open vanity with a vessel sink and wall mounted plumbing to keep the space feeling as large as possible. The dark colors recede and provide drama and the warm wood, grout color and gold tone fixtures bring warmth to this cool palette. The tile pattern suggests trees bringing nature into the space.

Award wining Powder Room with tiled wall feature, wall mounted faucet & custom vanity/shelf.
シアトルにある高級な小さなミッドセンチュリースタイルのおしゃれなトイレ・洗面所 (オープンシェルフ、中間色木目調キャビネット、一体型トイレ 、黒いタイル、磁器タイル、黒い壁、コンクリートの床、ベッセル式洗面器、グレーの床、フローティング洗面台) の写真
シアトルにある高級な小さなミッドセンチュリースタイルのおしゃれなトイレ・洗面所 (オープンシェルフ、中間色木目調キャビネット、一体型トイレ 、黒いタイル、磁器タイル、黒い壁、コンクリートの床、ベッセル式洗面器、グレーの床、フローティング洗面台) の写真
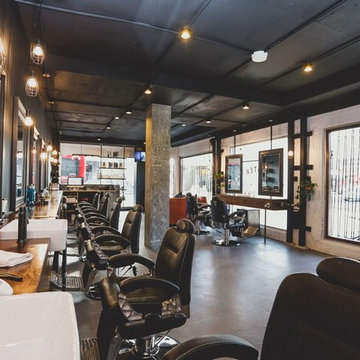
Mister Chop Shop is a men's barber located in Bondi Junction, Sydney. This new venture required a look and feel to the salon unlike it's Chop Shop predecessor. As such, we were asked to design a barbershop like no other - A timeless modern and stylish feel juxtaposed with retro elements. Using the building’s bones, the raw concrete walls and exposed brick created a dramatic, textured backdrop for the natural timber whilst enhancing the industrial feel of the steel beams, shelving and metal light fittings. Greenery and wharf rope was used to soften the space adding texture and natural elements. The soft leathers again added a dimension of both luxury and comfort whilst remaining masculine and inviting. Drawing inspiration from barbershops of yesteryear – this unique men’s enclave oozes style and sophistication whilst the period pieces give a subtle nod to the traditional barbershops of the 1950’s.
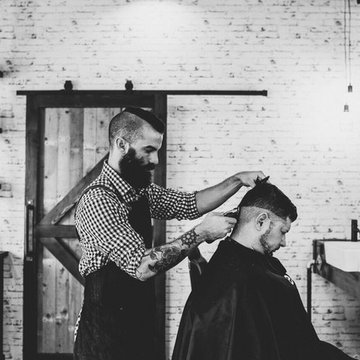
Mister Chop Shop is a men's barber located in Bondi Junction, Sydney. This new venture required a look and feel to the salon unlike it's Chop Shop predecessor. As such, we were asked to design a barbershop like no other - A timeless modern and stylish feel juxtaposed with retro elements. Using the building’s bones, the raw concrete walls and exposed brick created a dramatic, textured backdrop for the natural timber whilst enhancing the industrial feel of the steel beams, shelving and metal light fittings. Greenery and wharf rope was used to soften the space adding texture and natural elements. The soft leathers again added a dimension of both luxury and comfort whilst remaining masculine and inviting. Drawing inspiration from barbershops of yesteryear – this unique men’s enclave oozes style and sophistication whilst the period pieces give a subtle nod to the traditional barbershops of the 1950’s.
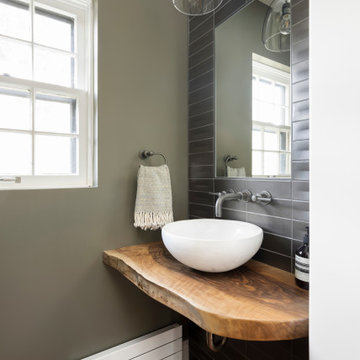
Flooring: Dura-Design Cork Cleopatra
Tile: Heath Ceramics Dimensional Crease Graphite
Wall Color: Sherwin Williams Cocoon
Faucet: California Faucets
トイレ・洗面所 (中間色木目調キャビネット、オープンシェルフ、黒いタイル) の写真
1