白いトイレ・洗面所 (ヴィンテージ仕上げキャビネット、一体型トイレ ) の写真
並び替え:今日の人気順
写真 1〜18 枚目(全 18 枚)

Santa Barbara - Classically Chic. This collection blends natural stones and elements to create a space that is airy and bright.
ロサンゼルスにあるお手頃価格の小さなビーチスタイルのおしゃれなトイレ・洗面所 (フラットパネル扉のキャビネット、ヴィンテージ仕上げキャビネット、一体型トイレ 、白いタイル、グレーの壁、一体型シンク、クオーツストーンの洗面台、白い洗面カウンター、独立型洗面台、塗装板張りの壁) の写真
ロサンゼルスにあるお手頃価格の小さなビーチスタイルのおしゃれなトイレ・洗面所 (フラットパネル扉のキャビネット、ヴィンテージ仕上げキャビネット、一体型トイレ 、白いタイル、グレーの壁、一体型シンク、クオーツストーンの洗面台、白い洗面カウンター、独立型洗面台、塗装板張りの壁) の写真

TEAM
Interior Designer: LDa Architecture & Interiors
Builder: Youngblood Builders
Photographer: Greg Premru Photography
ボストンにある小さなビーチスタイルのおしゃれなトイレ・洗面所 (オープンシェルフ、ヴィンテージ仕上げキャビネット、一体型トイレ 、白い壁、淡色無垢フローリング、ベッセル式洗面器、ソープストーンの洗面台、ベージュの床、黒い洗面カウンター) の写真
ボストンにある小さなビーチスタイルのおしゃれなトイレ・洗面所 (オープンシェルフ、ヴィンテージ仕上げキャビネット、一体型トイレ 、白い壁、淡色無垢フローリング、ベッセル式洗面器、ソープストーンの洗面台、ベージュの床、黒い洗面カウンター) の写真

Cement tiles
ハワイにある高級な中くらいなビーチスタイルのおしゃれなトイレ・洗面所 (フラットパネル扉のキャビネット、ヴィンテージ仕上げキャビネット、一体型トイレ 、グレーのタイル、セメントタイル、白い壁、セメントタイルの床、ペデスタルシンク、クオーツストーンの洗面台、グレーの床、白い洗面カウンター、独立型洗面台、表し梁、パネル壁) の写真
ハワイにある高級な中くらいなビーチスタイルのおしゃれなトイレ・洗面所 (フラットパネル扉のキャビネット、ヴィンテージ仕上げキャビネット、一体型トイレ 、グレーのタイル、セメントタイル、白い壁、セメントタイルの床、ペデスタルシンク、クオーツストーンの洗面台、グレーの床、白い洗面カウンター、独立型洗面台、表し梁、パネル壁) の写真
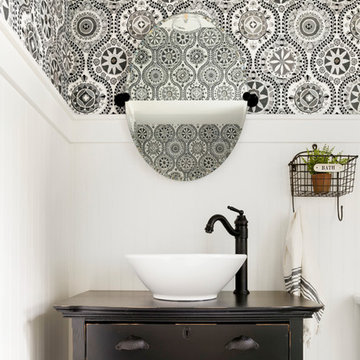
Powder room in Modern French Country home renovation.
ミネアポリスにある中くらいなモダンスタイルのおしゃれなトイレ・洗面所 (家具調キャビネット、ヴィンテージ仕上げキャビネット、一体型トイレ 、黄色いタイル、青い壁、ベッセル式洗面器、木製洗面台、ブラウンの洗面カウンター) の写真
ミネアポリスにある中くらいなモダンスタイルのおしゃれなトイレ・洗面所 (家具調キャビネット、ヴィンテージ仕上げキャビネット、一体型トイレ 、黄色いタイル、青い壁、ベッセル式洗面器、木製洗面台、ブラウンの洗面カウンター) の写真

夢を叶えてくれた家000
他の地域にある小さな地中海スタイルのおしゃれなトイレ・洗面所 (ヴィンテージ仕上げキャビネット、一体型トイレ 、白い壁、濃色無垢フローリング、オーバーカウンターシンク、茶色い床) の写真
他の地域にある小さな地中海スタイルのおしゃれなトイレ・洗面所 (ヴィンテージ仕上げキャビネット、一体型トイレ 、白い壁、濃色無垢フローリング、オーバーカウンターシンク、茶色い床) の写真
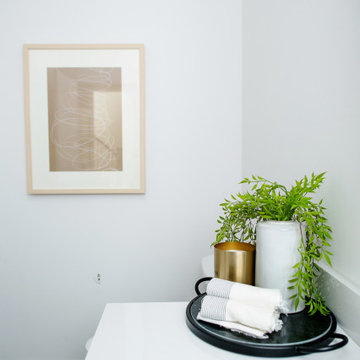
シンシナティにあるコンテンポラリースタイルのおしゃれなトイレ・洗面所 (ヴィンテージ仕上げキャビネット、一体型トイレ 、白い壁、セメントタイルの床、アンダーカウンター洗面器、クオーツストーンの洗面台、黒い床、白い洗面カウンター、造り付け洗面台) の写真
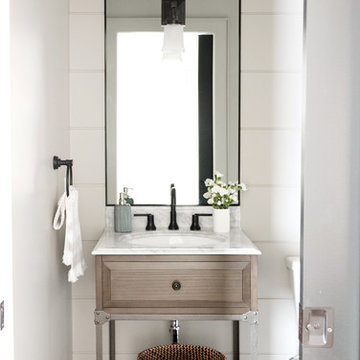
トロントにあるカントリー風のおしゃれなトイレ・洗面所 (シェーカースタイル扉のキャビネット、ヴィンテージ仕上げキャビネット、一体型トイレ 、グレーの壁、淡色無垢フローリング、アンダーカウンター洗面器、珪岩の洗面台、白い洗面カウンター) の写真
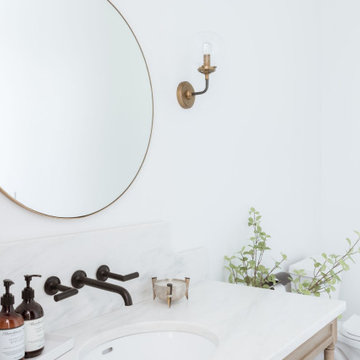
タンパにあるお手頃価格の小さなトランジショナルスタイルのおしゃれなトイレ・洗面所 (ヴィンテージ仕上げキャビネット、一体型トイレ 、白い壁、セメントタイルの床、アンダーカウンター洗面器、大理石の洗面台、黒い床、白い洗面カウンター、独立型洗面台) の写真
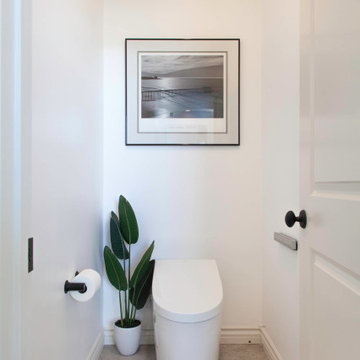
The clients wanted a refresh on their master suite while keeping the majority of the plumbing in the same space. Keeping the shower were it was we simply
removed some minimal walls at their master shower area which created a larger, more dramatic, and very functional master wellness retreat.
The new space features a expansive showering area, as well as two furniture sink vanity, and seated makeup area. A serene color palette and a variety of textures gives this bathroom a spa-like vibe and the dusty blue highlights repeated in glass accent tiles, delicate wallpaper and customized blue tub.
Design and Cabinetry by Bonnie Bagley Catlin
Kitchen Installation by Tomas at Mc Construction
Photos by Gail Owens
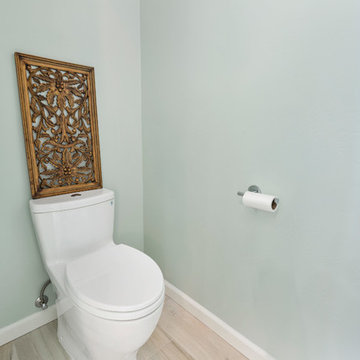
"Kerry Taylor was professional and courteous from our first meeting forwards. We took a long time to decide on our final design but Kerry and his design team were patient and respectful and waited until we were ready to move forward. There was never a sense of being pushed into anything we didn’t like. They listened, carefully considered our requests and delivered an awesome plan for our new bathroom. Kerry also broke down everything so that we could consider several alternatives for features and finishes and was mindful to stay within our budget. He accommodated some on-the-fly changes, after construction was underway and suggested effective solutions for any unforeseen problems that arose.
Having construction done in close proximity to our master bedroom was a challenge but the excellent crew TaylorPro had on our job made it relatively painless: courteous and polite, arrived on time daily, worked hard, pretty much nonstop and cleaned up every day before leaving. If there were any delays, Kerry made sure to communicate with us quickly and was always available to talk when we had concerns or questions."
This Carlsbad couple yearned for a generous master bath that included a big soaking tub, double vanity, water closet, large walk-in shower, and walk in closet. Unfortunately, their current master bathroom was only 6'x12'.
Our design team went to work and came up with a solution to push the back wall into an unused 2nd floor vaulted space in the garage, and further expand the new master bath footprint into two existing closet areas. These inventive expansions made it possible for their luxurious master bath dreams to come true.
Just goes to show that, with TaylorPro Design & Remodeling, fitting a square peg in a round hole could be possible!
Photos by: Jon Upson
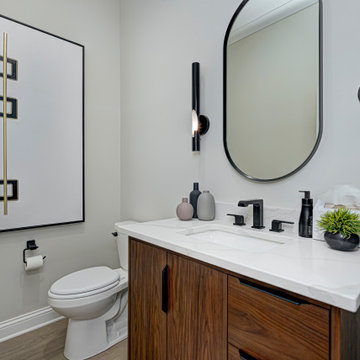
This Westfield modern farmhouse blends rustic warmth with contemporary flair. Our design features reclaimed wood accents, clean lines, and neutral palettes, offering a perfect balance of tradition and sophistication.
The powder room features a sleek wooden vanity paired with an elegant white countertop, luxurious fixtures, and carefully curated decor for a touch of sophistication.
Project completed by Wendy Langston's Everything Home interior design firm, which serves Carmel, Zionsville, Fishers, Westfield, Noblesville, and Indianapolis.
For more about Everything Home, see here: https://everythinghomedesigns.com/
To learn more about this project, see here: https://everythinghomedesigns.com/portfolio/westfield-modern-farmhouse-design/
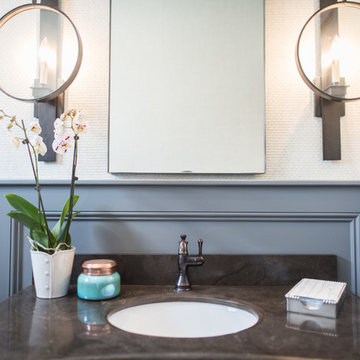
クリーブランドにある高級な中くらいなトランジショナルスタイルのおしゃれなトイレ・洗面所 (ヴィンテージ仕上げキャビネット、一体型トイレ 、モノトーンのタイル、セメントタイル、白い壁、セラミックタイルの床、アンダーカウンター洗面器、大理石の洗面台) の写真
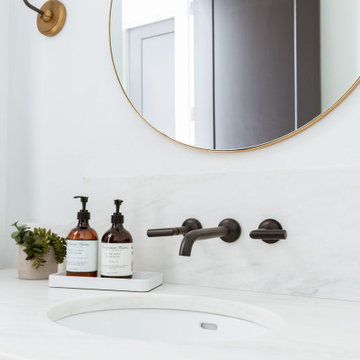
タンパにあるお手頃価格の小さなトランジショナルスタイルのおしゃれなトイレ・洗面所 (ヴィンテージ仕上げキャビネット、一体型トイレ 、白い壁、セメントタイルの床、アンダーカウンター洗面器、大理石の洗面台、黒い床、白い洗面カウンター、独立型洗面台) の写真
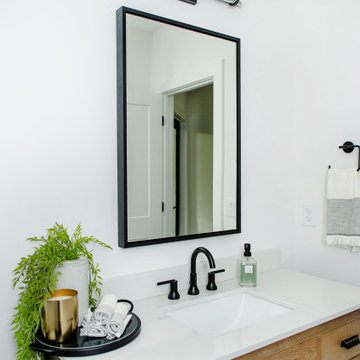
シンシナティにあるコンテンポラリースタイルのおしゃれなトイレ・洗面所 (ヴィンテージ仕上げキャビネット、一体型トイレ 、白い壁、セメントタイルの床、アンダーカウンター洗面器、クオーツストーンの洗面台、黒い床、白い洗面カウンター、造り付け洗面台) の写真
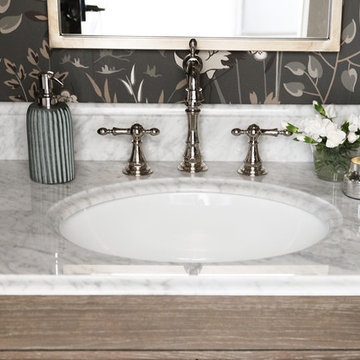
トロントにあるカントリー風のおしゃれなトイレ・洗面所 (シェーカースタイル扉のキャビネット、ヴィンテージ仕上げキャビネット、一体型トイレ 、グレーの壁、淡色無垢フローリング、アンダーカウンター洗面器、珪岩の洗面台、白い洗面カウンター) の写真
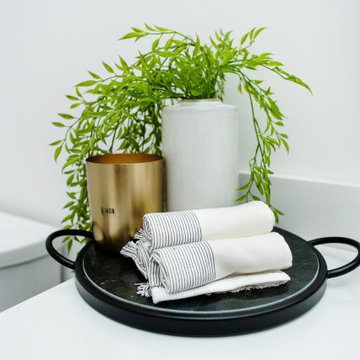
シンシナティにあるコンテンポラリースタイルのおしゃれなトイレ・洗面所 (ヴィンテージ仕上げキャビネット、一体型トイレ 、白い壁、セメントタイルの床、アンダーカウンター洗面器、クオーツストーンの洗面台、黒い床、白い洗面カウンター、造り付け洗面台) の写真
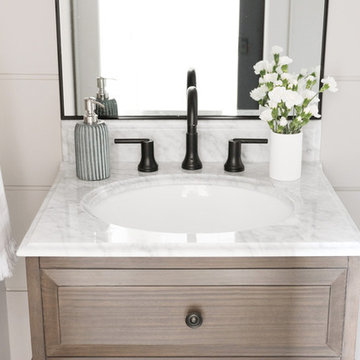
トロントにあるカントリー風のおしゃれなトイレ・洗面所 (シェーカースタイル扉のキャビネット、ヴィンテージ仕上げキャビネット、一体型トイレ 、グレーの壁、淡色無垢フローリング、アンダーカウンター洗面器、珪岩の洗面台、白い洗面カウンター) の写真
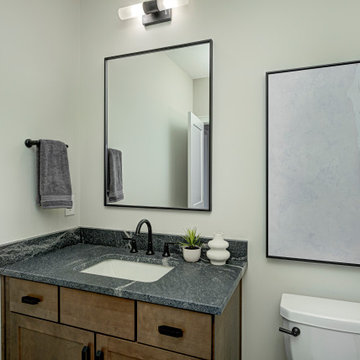
This Westfield modern farmhouse blends rustic warmth with contemporary flair. Our design features reclaimed wood accents, clean lines, and neutral palettes, offering a perfect balance of tradition and sophistication.
Discover the essence of tranquility in these meticulously crafted bathrooms. Thoughtful layouts and soothing colors create a serene atmosphere, complemented by luxurious fixtures for a rejuvenating experience.
Project completed by Wendy Langston's Everything Home interior design firm, which serves Carmel, Zionsville, Fishers, Westfield, Noblesville, and Indianapolis.
For more about Everything Home, see here: https://everythinghomedesigns.com/
To learn more about this project, see here: https://everythinghomedesigns.com/portfolio/westfield-modern-farmhouse-design/
白いトイレ・洗面所 (ヴィンテージ仕上げキャビネット、一体型トイレ ) の写真
1