トイレ・洗面所 (ヴィンテージ仕上げキャビネット、家具調キャビネット、グレーのタイル) の写真
絞り込み:
資材コスト
並び替え:今日の人気順
写真 1〜17 枚目(全 17 枚)
1/4

The beautiful, old barn on this Topsfield estate was at risk of being demolished. Before approaching Mathew Cummings, the homeowner had met with several architects about the structure, and they had all told her that it needed to be torn down. Thankfully, for the sake of the barn and the owner, Cummings Architects has a long and distinguished history of preserving some of the oldest timber framed homes and barns in the U.S.
Once the homeowner realized that the barn was not only salvageable, but could be transformed into a new living space that was as utilitarian as it was stunning, the design ideas began flowing fast. In the end, the design came together in a way that met all the family’s needs with all the warmth and style you’d expect in such a venerable, old building.
On the ground level of this 200-year old structure, a garage offers ample room for three cars, including one loaded up with kids and groceries. Just off the garage is the mudroom – a large but quaint space with an exposed wood ceiling, custom-built seat with period detailing, and a powder room. The vanity in the powder room features a vanity that was built using salvaged wood and reclaimed bluestone sourced right on the property.
Original, exposed timbers frame an expansive, two-story family room that leads, through classic French doors, to a new deck adjacent to the large, open backyard. On the second floor, salvaged barn doors lead to the master suite which features a bright bedroom and bath as well as a custom walk-in closet with his and hers areas separated by a black walnut island. In the master bath, hand-beaded boards surround a claw-foot tub, the perfect place to relax after a long day.
In addition, the newly restored and renovated barn features a mid-level exercise studio and a children’s playroom that connects to the main house.
From a derelict relic that was slated for demolition to a warmly inviting and beautifully utilitarian living space, this barn has undergone an almost magical transformation to become a beautiful addition and asset to this stately home.
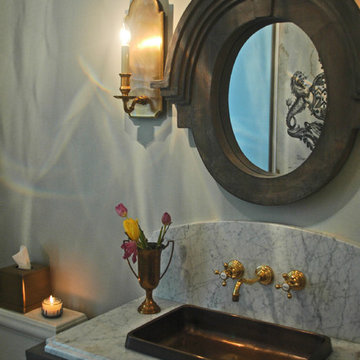
Glorious copper sink with brass faucet on this custom furniture vanity are just out of this world.
Meyer Design
シカゴにある高級な中くらいなカントリー風のおしゃれなトイレ・洗面所 (家具調キャビネット、ヴィンテージ仕上げキャビネット、分離型トイレ、グレーのタイル、磁器タイル、グレーの壁、磁器タイルの床、オーバーカウンターシンク、御影石の洗面台) の写真
シカゴにある高級な中くらいなカントリー風のおしゃれなトイレ・洗面所 (家具調キャビネット、ヴィンテージ仕上げキャビネット、分離型トイレ、グレーのタイル、磁器タイル、グレーの壁、磁器タイルの床、オーバーカウンターシンク、御影石の洗面台) の写真

Sky Blue Media
ワシントンD.C.にある高級な中くらいなトランジショナルスタイルのおしゃれなトイレ・洗面所 (家具調キャビネット、グレーのタイル、セラミックタイル、アンダーカウンター洗面器、御影石の洗面台、グレーの壁、モザイクタイル、ヴィンテージ仕上げキャビネット) の写真
ワシントンD.C.にある高級な中くらいなトランジショナルスタイルのおしゃれなトイレ・洗面所 (家具調キャビネット、グレーのタイル、セラミックタイル、アンダーカウンター洗面器、御影石の洗面台、グレーの壁、モザイクタイル、ヴィンテージ仕上げキャビネット) の写真
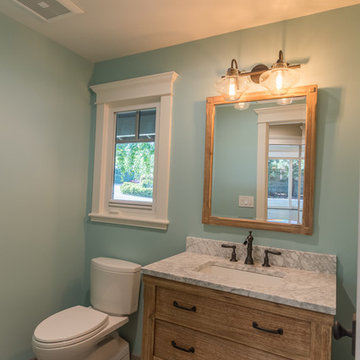
Free standing vanity with marble countertop. The flooring is a distressed wood style/plank porcelain tile.
サンフランシスコにあるお手頃価格の中くらいなカントリー風のおしゃれなトイレ・洗面所 (家具調キャビネット、ヴィンテージ仕上げキャビネット、グレーのタイル、磁器タイル、青い壁、磁器タイルの床、アンダーカウンター洗面器、大理石の洗面台) の写真
サンフランシスコにあるお手頃価格の中くらいなカントリー風のおしゃれなトイレ・洗面所 (家具調キャビネット、ヴィンテージ仕上げキャビネット、グレーのタイル、磁器タイル、青い壁、磁器タイルの床、アンダーカウンター洗面器、大理石の洗面台) の写真
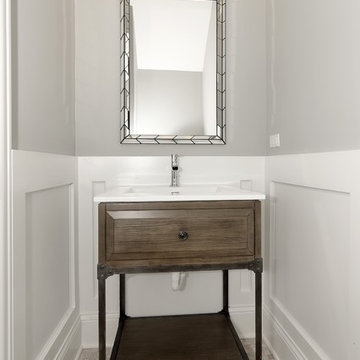
シカゴにあるお手頃価格の小さなトランジショナルスタイルのおしゃれなトイレ・洗面所 (家具調キャビネット、ヴィンテージ仕上げキャビネット、グレーのタイル、グレーの壁、大理石の床、アンダーカウンター洗面器) の写真
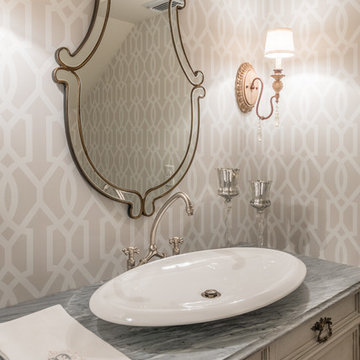
Karen Dorsey Photography
ヒューストンにある小さなトランジショナルスタイルのおしゃれなトイレ・洗面所 (家具調キャビネット、ヴィンテージ仕上げキャビネット、分離型トイレ、グレーのタイル、石タイル、ベージュの壁、無垢フローリング、ベッセル式洗面器、大理石の洗面台) の写真
ヒューストンにある小さなトランジショナルスタイルのおしゃれなトイレ・洗面所 (家具調キャビネット、ヴィンテージ仕上げキャビネット、分離型トイレ、グレーのタイル、石タイル、ベージュの壁、無垢フローリング、ベッセル式洗面器、大理石の洗面台) の写真
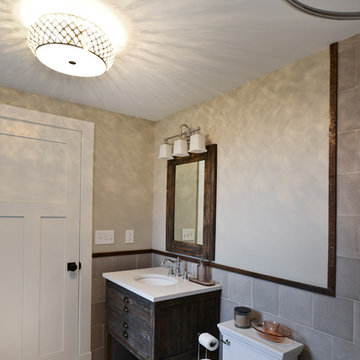
ワシントンD.C.にあるお手頃価格の中くらいなラスティックスタイルのおしゃれなトイレ・洗面所 (家具調キャビネット、ヴィンテージ仕上げキャビネット、一体型トイレ 、グレーのタイル、磁器タイル、ベージュの壁、無垢フローリング、アンダーカウンター洗面器、クオーツストーンの洗面台、白い床、白い洗面カウンター) の写真
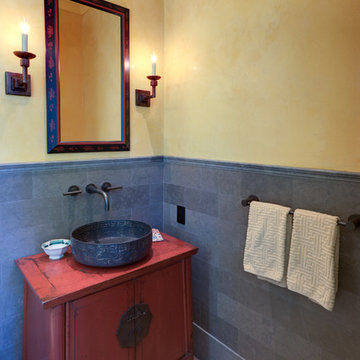
ワシントンD.C.にあるアジアンスタイルのおしゃれなトイレ・洗面所 (ベッセル式洗面器、グレーのタイル、石タイル、黄色い壁、淡色無垢フローリング、ヴィンテージ仕上げキャビネット、家具調キャビネット) の写真
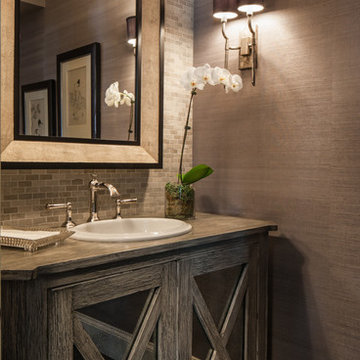
Lilian August Hutchinson Mirror, Rist Corporation 24 Sconce, Walker Zanger Ash Grey Small Brick Offset back splash, Ferguson Enterprises Archer Toilet and Newport Brass Aylesbury Wide Spread Lav Faucet, Hines & Company Hemp Wall Covering in Lunar Gray,
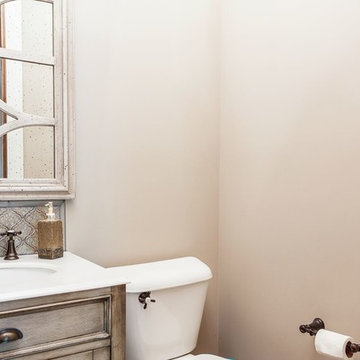
クリーブランドにある小さなトランジショナルスタイルのおしゃれなトイレ・洗面所 (家具調キャビネット、ヴィンテージ仕上げキャビネット、分離型トイレ、グレーのタイル、モザイクタイル、ベージュの壁、アンダーカウンター洗面器、クオーツストーンの洗面台、白い洗面カウンター) の写真
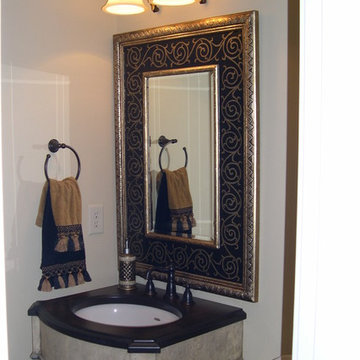
European style powder room with Italian made sink with wooden countertop, oil rubbed bronze fixtures, decorative mirror and fixtures.
シャーロットにある広いトラディショナルスタイルのおしゃれなトイレ・洗面所 (家具調キャビネット、ヴィンテージ仕上げキャビネット、一体型トイレ 、グレーのタイル、磁器タイル、ベージュの壁、アンダーカウンター洗面器、木製洗面台) の写真
シャーロットにある広いトラディショナルスタイルのおしゃれなトイレ・洗面所 (家具調キャビネット、ヴィンテージ仕上げキャビネット、一体型トイレ 、グレーのタイル、磁器タイル、ベージュの壁、アンダーカウンター洗面器、木製洗面台) の写真
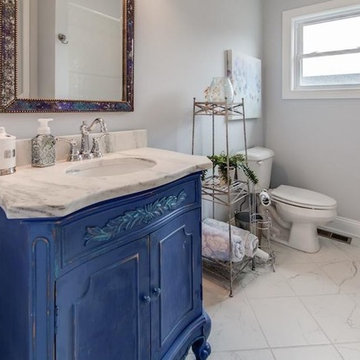
ルイビルにあるラスティックスタイルのおしゃれなトイレ・洗面所 (家具調キャビネット、ヴィンテージ仕上げキャビネット、グレーのタイル、磁器タイル、グレーの壁、セラミックタイルの床、アンダーカウンター洗面器、大理石の洗面台、グレーの床) の写真
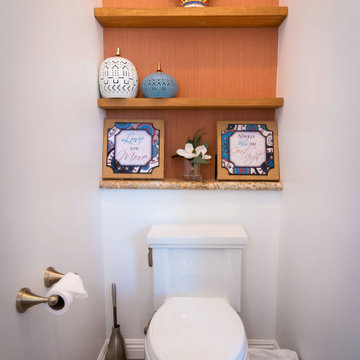
ロサンゼルスにある高級な中くらいなカントリー風のおしゃれなトイレ・洗面所 (家具調キャビネット、ヴィンテージ仕上げキャビネット、一体型トイレ 、グレーのタイル、セラミックタイル、オレンジの壁、セラミックタイルの床、オーバーカウンターシンク、大理石の洗面台、茶色い床、白い洗面カウンター、独立型洗面台、壁紙) の写真
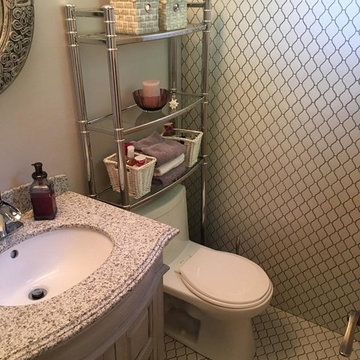
カルガリーにあるシャビーシック調のおしゃれなトイレ・洗面所 (家具調キャビネット、ヴィンテージ仕上げキャビネット、グレーのタイル、磁器タイル、グレーの壁、磁器タイルの床、御影石の洗面台) の写真
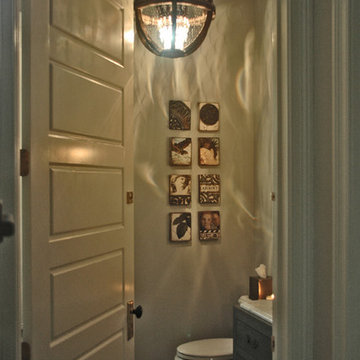
This powder room has the most dramatic shadows we've ever seen! The crystal in the chandelier combined with the wire mesh creates an ever-changing feel to this room. The gorgeous custom furniture vanity could qualify as a work of art. The vacant sign on the door lock is an incredibly clever touch!
Meyer Design
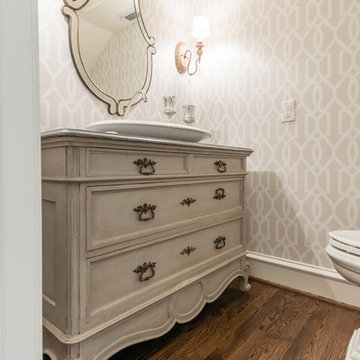
Karen Dorsey Photography
ヒューストンにある小さなトランジショナルスタイルのおしゃれなトイレ・洗面所 (家具調キャビネット、ヴィンテージ仕上げキャビネット、分離型トイレ、グレーのタイル、石タイル、ベージュの壁、無垢フローリング、ベッセル式洗面器、大理石の洗面台) の写真
ヒューストンにある小さなトランジショナルスタイルのおしゃれなトイレ・洗面所 (家具調キャビネット、ヴィンテージ仕上げキャビネット、分離型トイレ、グレーのタイル、石タイル、ベージュの壁、無垢フローリング、ベッセル式洗面器、大理石の洗面台) の写真
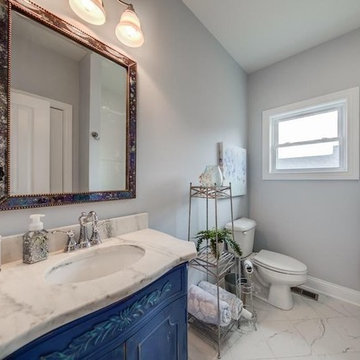
ルイビルにあるラスティックスタイルのおしゃれなトイレ・洗面所 (家具調キャビネット、ヴィンテージ仕上げキャビネット、グレーのタイル、磁器タイル、グレーの壁、セラミックタイルの床、アンダーカウンター洗面器、大理石の洗面台、白い床) の写真
トイレ・洗面所 (ヴィンテージ仕上げキャビネット、家具調キャビネット、グレーのタイル) の写真
1