トイレ・洗面所 (濃色木目調キャビネット、ベージュの床、青いタイル) の写真
絞り込み:
資材コスト
並び替え:今日の人気順
写真 1〜13 枚目(全 13 枚)
1/4

This project began with an entire penthouse floor of open raw space which the clients had the opportunity to section off the piece that suited them the best for their needs and desires. As the design firm on the space, LK Design was intricately involved in determining the borders of the space and the way the floor plan would be laid out. Taking advantage of the southwest corner of the floor, we were able to incorporate three large balconies, tremendous views, excellent light and a layout that was open and spacious. There is a large master suite with two large dressing rooms/closets, two additional bedrooms, one and a half additional bathrooms, an office space, hearth room and media room, as well as the large kitchen with oversized island, butler's pantry and large open living room. The clients are not traditional in their taste at all, but going completely modern with simple finishes and furnishings was not their style either. What was produced is a very contemporary space with a lot of visual excitement. Every room has its own distinct aura and yet the whole space flows seamlessly. From the arched cloud structure that floats over the dining room table to the cathedral type ceiling box over the kitchen island to the barrel ceiling in the master bedroom, LK Design created many features that are unique and help define each space. At the same time, the open living space is tied together with stone columns and built-in cabinetry which are repeated throughout that space. Comfort, luxury and beauty were the key factors in selecting furnishings for the clients. The goal was to provide furniture that complimented the space without fighting it.
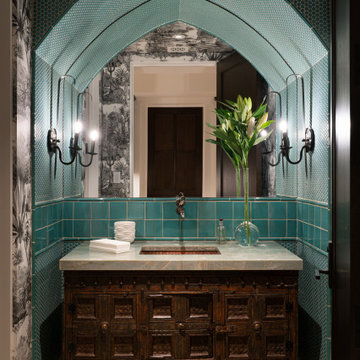
フェニックスにある地中海スタイルのおしゃれなトイレ・洗面所 (濃色木目調キャビネット、青いタイル、マルチカラーの壁、アンダーカウンター洗面器、ベージュの床、グリーンの洗面カウンター、独立型洗面台、壁紙) の写真

bob narod
ワシントンD.C.にあるお手頃価格の中くらいなコンテンポラリースタイルのおしゃれなトイレ・洗面所 (一体型シンク、フラットパネル扉のキャビネット、濃色木目調キャビネット、ガラスの洗面台、青いタイル、ガラスタイル、白い壁、トラバーチンの床、ベージュの床、ターコイズの洗面カウンター) の写真
ワシントンD.C.にあるお手頃価格の中くらいなコンテンポラリースタイルのおしゃれなトイレ・洗面所 (一体型シンク、フラットパネル扉のキャビネット、濃色木目調キャビネット、ガラスの洗面台、青いタイル、ガラスタイル、白い壁、トラバーチンの床、ベージュの床、ターコイズの洗面カウンター) の写真
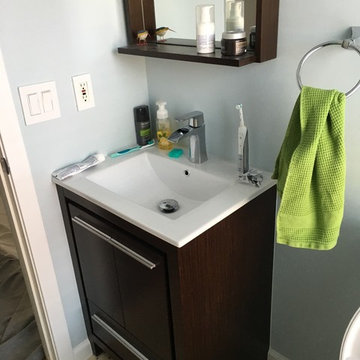
Powder room using bisbane marble mosaic tile.
ラスベガスにある低価格の小さなトランジショナルスタイルのおしゃれなトイレ・洗面所 (フラットパネル扉のキャビネット、濃色木目調キャビネット、青いタイル、青い壁、大理石の床、一体型シンク、クオーツストーンの洗面台、ベージュの床) の写真
ラスベガスにある低価格の小さなトランジショナルスタイルのおしゃれなトイレ・洗面所 (フラットパネル扉のキャビネット、濃色木目調キャビネット、青いタイル、青い壁、大理石の床、一体型シンク、クオーツストーンの洗面台、ベージュの床) の写真
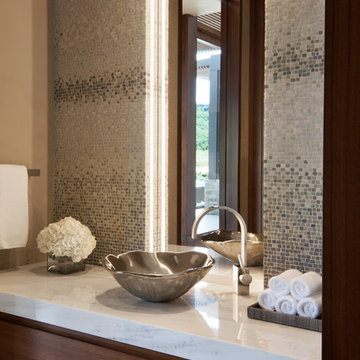
David O. Marlow
デンバーにあるラグジュアリーな巨大なコンテンポラリースタイルのおしゃれなトイレ・洗面所 (フラットパネル扉のキャビネット、濃色木目調キャビネット、壁掛け式トイレ、青いタイル、モザイクタイル、ベージュの壁、磁器タイルの床、ベッセル式洗面器、珪岩の洗面台、ベージュの床) の写真
デンバーにあるラグジュアリーな巨大なコンテンポラリースタイルのおしゃれなトイレ・洗面所 (フラットパネル扉のキャビネット、濃色木目調キャビネット、壁掛け式トイレ、青いタイル、モザイクタイル、ベージュの壁、磁器タイルの床、ベッセル式洗面器、珪岩の洗面台、ベージュの床) の写真
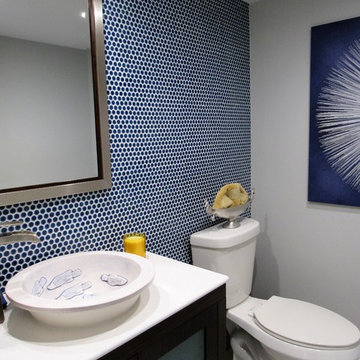
マイアミにあるお手頃価格の小さなトランジショナルスタイルのおしゃれなトイレ・洗面所 (ガラス扉のキャビネット、濃色木目調キャビネット、分離型トイレ、青いタイル、モザイクタイル、青い壁、トラバーチンの床、ベッセル式洗面器、人工大理石カウンター、ベージュの床) の写真
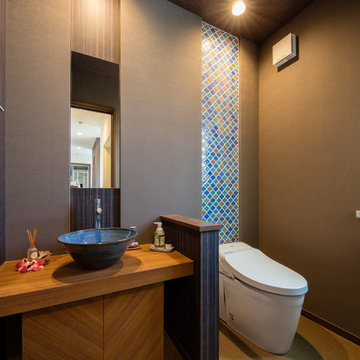
どちらを利用しても日々の生活に癒しを与えてくれます。
東京23区にある広いトラディショナルスタイルのおしゃれなトイレ・洗面所 (家具調キャビネット、濃色木目調キャビネット、一体型トイレ 、青いタイル、モザイクタイル、コンソール型シンク、ベージュの床、グレーの壁) の写真
東京23区にある広いトラディショナルスタイルのおしゃれなトイレ・洗面所 (家具調キャビネット、濃色木目調キャビネット、一体型トイレ 、青いタイル、モザイクタイル、コンソール型シンク、ベージュの床、グレーの壁) の写真
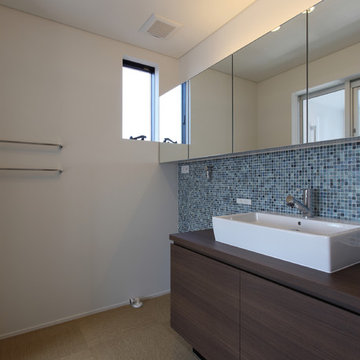
洗面・バスルームからも海が望めます。
『海望む家』
日々刻々、時間と共に変化する波のきらめき、行き交う船、淡路島・明石海峡大橋などの景色をゆったりと愉しむ暮らし。
目の前に広がる日々の風景が建物を介すことで、より象徴的な風景となるように、開口部の大きさ、位置、高さ、向きなどを慎重に検討しながら計画を進めました。
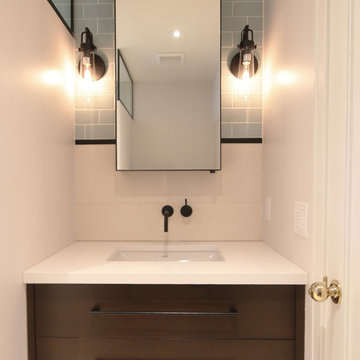
カルガリーにある小さなコンテンポラリースタイルのおしゃれなトイレ・洗面所 (家具調キャビネット、濃色木目調キャビネット、青いタイル、サブウェイタイル、白い壁、アンダーカウンター洗面器、クオーツストーンの洗面台、ベージュの床、白い洗面カウンター) の写真
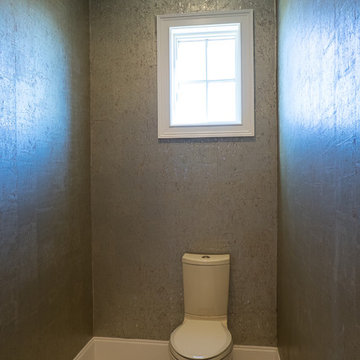
マイアミにある広い地中海スタイルのおしゃれなトイレ・洗面所 (レイズドパネル扉のキャビネット、濃色木目調キャビネット、青いタイル、ガラスタイル、青い壁、ライムストーンの床、ベッセル式洗面器、大理石の洗面台、ベージュの床) の写真
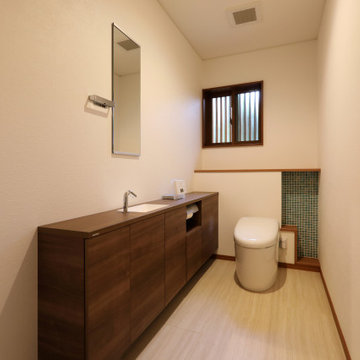
他の地域にある高級な広いモダンスタイルのおしゃれなトイレ・洗面所 (フラットパネル扉のキャビネット、濃色木目調キャビネット、一体型トイレ 、青いタイル、ガラスタイル、白い壁、ラミネートの床、一体型シンク、ラミネートカウンター、ベージュの床、ブラウンの洗面カウンター、造り付け洗面台、クロスの天井、壁紙) の写真
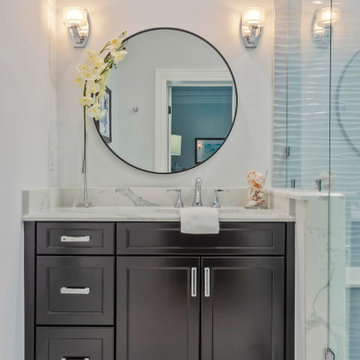
タンパにあるおしゃれなトイレ・洗面所 (インセット扉のキャビネット、濃色木目調キャビネット、青いタイル、モザイクタイル、白い壁、セラミックタイルの床、アンダーカウンター洗面器、大理石の洗面台、ベージュの床、ベージュのカウンター、造り付け洗面台) の写真
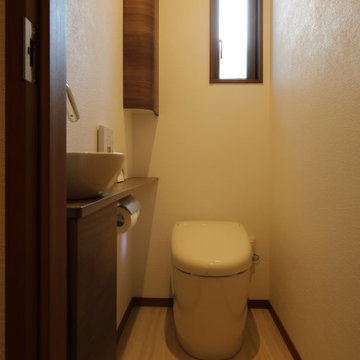
他の地域にある高級な広いモダンスタイルのおしゃれなトイレ・洗面所 (フラットパネル扉のキャビネット、濃色木目調キャビネット、一体型トイレ 、青いタイル、ガラスタイル、白い壁、ラミネートの床、一体型シンク、ラミネートカウンター、ベージュの床、ブラウンの洗面カウンター、造り付け洗面台、クロスの天井、壁紙) の写真
トイレ・洗面所 (濃色木目調キャビネット、ベージュの床、青いタイル) の写真
1