白いトイレ・洗面所 (濃色木目調キャビネット、ボーダータイル、サブウェイタイル) の写真
絞り込み:
資材コスト
並び替え:今日の人気順
写真 1〜13 枚目(全 13 枚)
1/5
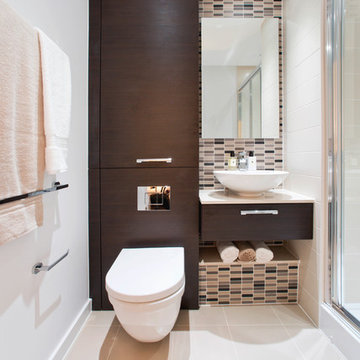
ロンドンにあるコンテンポラリースタイルのおしゃれなトイレ・洗面所 (ベッセル式洗面器、フラットパネル扉のキャビネット、濃色木目調キャビネット、ベージュのタイル、ボーダータイル、白い壁、壁掛け式トイレ) の写真
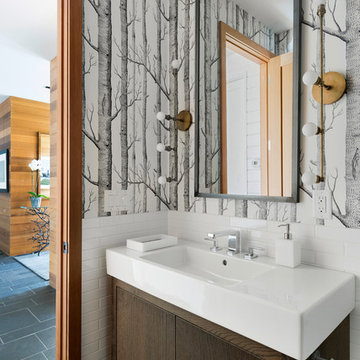
Spacecrafting, Inc.
ニューヨークにあるトランジショナルスタイルのおしゃれなトイレ・洗面所 (フラットパネル扉のキャビネット、濃色木目調キャビネット、白いタイル、サブウェイタイル、グレーの壁、一体型シンク、黒い床) の写真
ニューヨークにあるトランジショナルスタイルのおしゃれなトイレ・洗面所 (フラットパネル扉のキャビネット、濃色木目調キャビネット、白いタイル、サブウェイタイル、グレーの壁、一体型シンク、黒い床) の写真
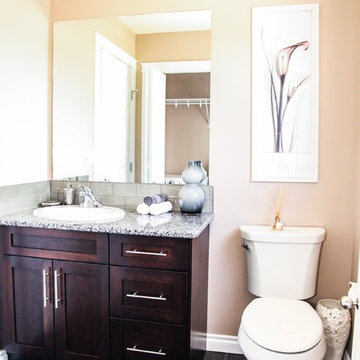
This oversized powder room is great for guests. The large vanity houses tons of storage.
他の地域にあるトランジショナルスタイルのおしゃれなトイレ・洗面所 (シェーカースタイル扉のキャビネット、濃色木目調キャビネット、サブウェイタイル、ベージュの壁、磁器タイルの床、御影石の洗面台、グレーのタイル) の写真
他の地域にあるトランジショナルスタイルのおしゃれなトイレ・洗面所 (シェーカースタイル扉のキャビネット、濃色木目調キャビネット、サブウェイタイル、ベージュの壁、磁器タイルの床、御影石の洗面台、グレーのタイル) の写真

Builder: Mike Schaap Builders
Photographer: Ashley Avila Photography
Both chic and sleek, this streamlined Art Modern-influenced home is the equivalent of a work of contemporary sculpture and includes many of the features of this cutting-edge style, including a smooth wall surface, horizontal lines, a flat roof and an enduring asymmetrical appeal. Updated amenities include large windows on both stories with expansive views that make it perfect for lakefront lots, with stone accents, floor plan and overall design that are anything but traditional.
Inside, the floor plan is spacious and airy. The 2,200-square foot first level features an open plan kitchen and dining area, a large living room with two story windows, a convenient laundry room and powder room and an inviting screened in porch that measures almost 400 square feet perfect for reading or relaxing. The three-car garage is also oversized, with almost 1,000 square feet of storage space. The other levels are equally roomy, with almost 2,000 square feet of living space in the lower level, where a family room with 10-foot ceilings, guest bedroom and bath, game room with shuffleboard and billiards are perfect for entertaining. Upstairs, the second level has more than 2,100 square feet and includes a large master bedroom suite complete with a spa-like bath with double vanity, a playroom and two additional family bedrooms with baths.
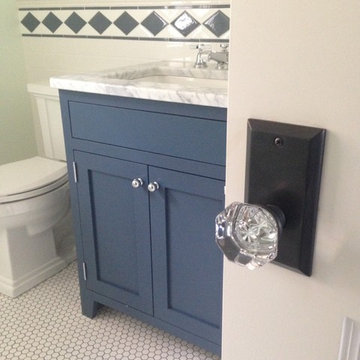
ポートランド(メイン)にある中くらいなカントリー風のおしゃれなトイレ・洗面所 (濃色木目調キャビネット、インセット扉のキャビネット、分離型トイレ、白いタイル、サブウェイタイル、白い壁、モザイクタイル、アンダーカウンター洗面器、大理石の洗面台、白い床) の写真
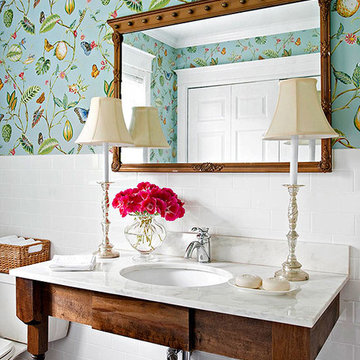
シャーロットにある中くらいなトラディショナルスタイルのおしゃれなトイレ・洗面所 (オープンシェルフ、濃色木目調キャビネット、分離型トイレ、白いタイル、サブウェイタイル、マルチカラーの壁、アンダーカウンター洗面器、大理石の洗面台、白い洗面カウンター) の写真
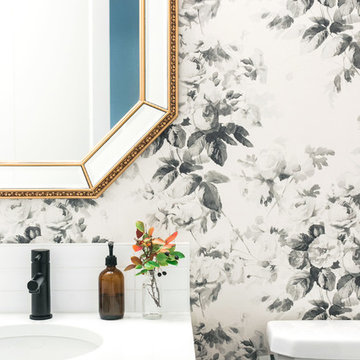
Photo by Jamie Anholt Interiors
カルガリーにあるお手頃価格の小さなミッドセンチュリースタイルのおしゃれなトイレ・洗面所 (家具調キャビネット、濃色木目調キャビネット、白いタイル、サブウェイタイル、白い壁、磁器タイルの床、アンダーカウンター洗面器、珪岩の洗面台、グレーの床、白い洗面カウンター) の写真
カルガリーにあるお手頃価格の小さなミッドセンチュリースタイルのおしゃれなトイレ・洗面所 (家具調キャビネット、濃色木目調キャビネット、白いタイル、サブウェイタイル、白い壁、磁器タイルの床、アンダーカウンター洗面器、珪岩の洗面台、グレーの床、白い洗面カウンター) の写真
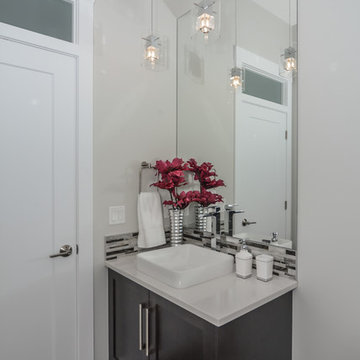
カルガリーにあるお手頃価格の小さなコンテンポラリースタイルのおしゃれなトイレ・洗面所 (シェーカースタイル扉のキャビネット、濃色木目調キャビネット、モノトーンのタイル、グレーのタイル、ボーダータイル、グレーの壁、濃色無垢フローリング、ベッセル式洗面器、人工大理石カウンター、黒い床) の写真
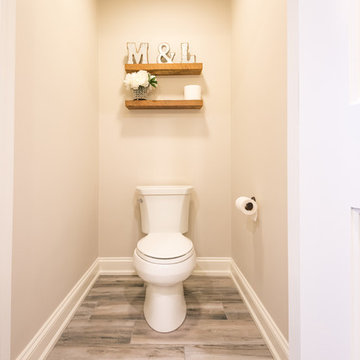
シカゴにあるお手頃価格の広いトランジショナルスタイルのおしゃれなトイレ・洗面所 (落し込みパネル扉のキャビネット、濃色木目調キャビネット、分離型トイレ、ベージュのタイル、サブウェイタイル、ベージュの壁、磁器タイルの床、アンダーカウンター洗面器、御影石の洗面台、グレーの床) の写真
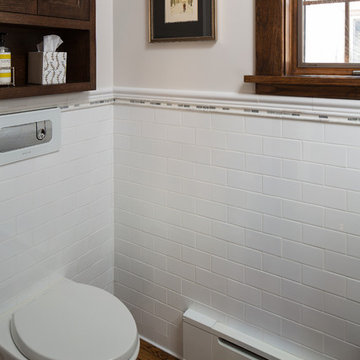
Photo by Troy Thies
ミネアポリスにある高級な小さなトラディショナルスタイルのおしゃれなトイレ・洗面所 (落し込みパネル扉のキャビネット、濃色木目調キャビネット、壁掛け式トイレ、白いタイル、サブウェイタイル、白い壁、無垢フローリング、アンダーカウンター洗面器、大理石の洗面台) の写真
ミネアポリスにある高級な小さなトラディショナルスタイルのおしゃれなトイレ・洗面所 (落し込みパネル扉のキャビネット、濃色木目調キャビネット、壁掛け式トイレ、白いタイル、サブウェイタイル、白い壁、無垢フローリング、アンダーカウンター洗面器、大理石の洗面台) の写真
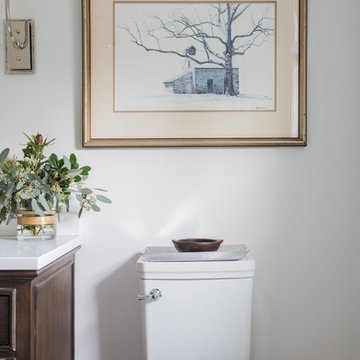
Jon Friedrich
他の地域にある高級な中くらいなトランジショナルスタイルのおしゃれなトイレ・洗面所 (家具調キャビネット、濃色木目調キャビネット、一体型トイレ 、白いタイル、サブウェイタイル、白い壁、ライムストーンの床、コンソール型シンク、クオーツストーンの洗面台、ベージュの床) の写真
他の地域にある高級な中くらいなトランジショナルスタイルのおしゃれなトイレ・洗面所 (家具調キャビネット、濃色木目調キャビネット、一体型トイレ 、白いタイル、サブウェイタイル、白い壁、ライムストーンの床、コンソール型シンク、クオーツストーンの洗面台、ベージュの床) の写真
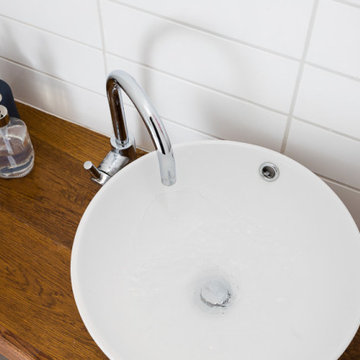
Downstairs Compact Cloakroom
ケントにあるお手頃価格の小さなラスティックスタイルのおしゃれなトイレ・洗面所 (オープンシェルフ、濃色木目調キャビネット、壁掛け式トイレ、白いタイル、サブウェイタイル、白い壁、セラミックタイルの床、ベッセル式洗面器、木製洗面台、ベージュの床、ブラウンの洗面カウンター、フローティング洗面台) の写真
ケントにあるお手頃価格の小さなラスティックスタイルのおしゃれなトイレ・洗面所 (オープンシェルフ、濃色木目調キャビネット、壁掛け式トイレ、白いタイル、サブウェイタイル、白い壁、セラミックタイルの床、ベッセル式洗面器、木製洗面台、ベージュの床、ブラウンの洗面カウンター、フローティング洗面台) の写真
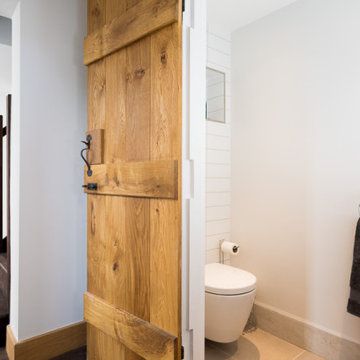
Downstairs Compact Cloakroom
ケントにあるお手頃価格の小さなラスティックスタイルのおしゃれなトイレ・洗面所 (オープンシェルフ、濃色木目調キャビネット、壁掛け式トイレ、白いタイル、サブウェイタイル、白い壁、セラミックタイルの床、ベッセル式洗面器、木製洗面台、ベージュの床、ブラウンの洗面カウンター、フローティング洗面台) の写真
ケントにあるお手頃価格の小さなラスティックスタイルのおしゃれなトイレ・洗面所 (オープンシェルフ、濃色木目調キャビネット、壁掛け式トイレ、白いタイル、サブウェイタイル、白い壁、セラミックタイルの床、ベッセル式洗面器、木製洗面台、ベージュの床、ブラウンの洗面カウンター、フローティング洗面台) の写真
白いトイレ・洗面所 (濃色木目調キャビネット、ボーダータイル、サブウェイタイル) の写真
1