トイレ・洗面所 (濃色木目調キャビネット、全タイプの天井の仕上げ、セラミックタイルの床、スレートの床) の写真
絞り込み:
資材コスト
並び替え:今日の人気順
写真 1〜16 枚目(全 16 枚)
1/5

This gorgeous Main Bathroom starts with a sensational entryway a chandelier and black & white statement-making flooring. The first room is an expansive dressing room with a huge mirror that leads into the expansive main bath. The soaking tub is on a raised platform below shuttered windows allowing a ton of natural light as well as privacy. The giant shower is a show stopper with a seat and walk-in entry.
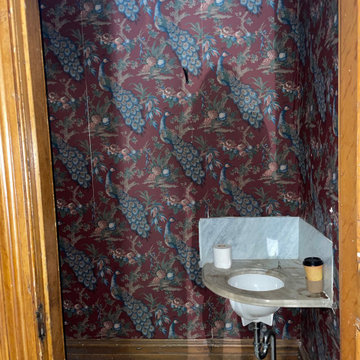
Victorian bathroom with red peacock wallpaper
ニューヨークにある小さなヴィクトリアン調のおしゃれなトイレ・洗面所 (家具調キャビネット、濃色木目調キャビネット、分離型トイレ、赤い壁、セラミックタイルの床、ペデスタルシンク、ベージュの床、独立型洗面台、クロスの天井、壁紙) の写真
ニューヨークにある小さなヴィクトリアン調のおしゃれなトイレ・洗面所 (家具調キャビネット、濃色木目調キャビネット、分離型トイレ、赤い壁、セラミックタイルの床、ペデスタルシンク、ベージュの床、独立型洗面台、クロスの天井、壁紙) の写真
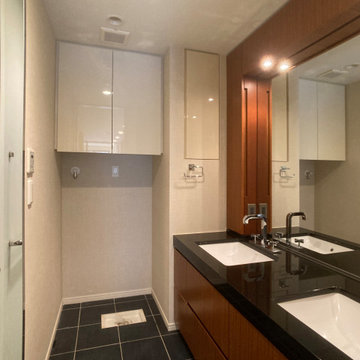
パウダールーム。
洗面化粧台は既存利用で、ドラム式洗濯機を置けるように洗濯機スペースを調整しながら、内装替え。
モダンスタイルのおしゃれなトイレ・洗面所 (フラットパネル扉のキャビネット、濃色木目調キャビネット、白い壁、セラミックタイルの床、クオーツストーンの洗面台、黒い床、黒い洗面カウンター、造り付け洗面台、クロスの天井、壁紙) の写真
モダンスタイルのおしゃれなトイレ・洗面所 (フラットパネル扉のキャビネット、濃色木目調キャビネット、白い壁、セラミックタイルの床、クオーツストーンの洗面台、黒い床、黒い洗面カウンター、造り付け洗面台、クロスの天井、壁紙) の写真
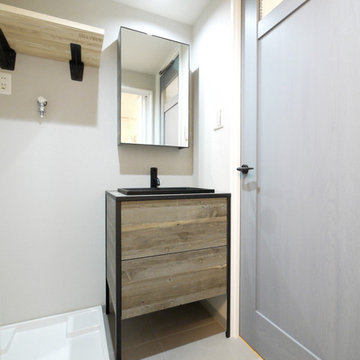
ブルーグレーの扉にぴったりのヴィンテージテイストの洗面台です。
東京23区にある北欧スタイルのおしゃれなトイレ・洗面所 (インセット扉のキャビネット、濃色木目調キャビネット、グレーの壁、セラミックタイルの床、グレーの床、黒い洗面カウンター、クロスの天井、壁紙) の写真
東京23区にある北欧スタイルのおしゃれなトイレ・洗面所 (インセット扉のキャビネット、濃色木目調キャビネット、グレーの壁、セラミックタイルの床、グレーの床、黒い洗面カウンター、クロスの天井、壁紙) の写真
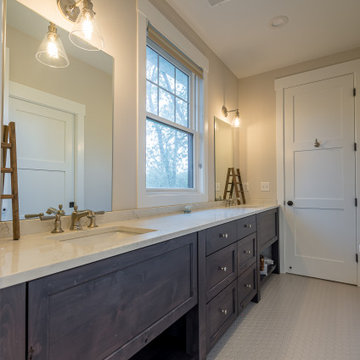
シカゴにある高級な中くらいなカントリー風のおしゃれなトイレ・洗面所 (落し込みパネル扉のキャビネット、濃色木目調キャビネット、ベージュのタイル、セメントタイル、御影石の洗面台、白い洗面カウンター、独立型洗面台、一体型トイレ 、ベージュの壁、セラミックタイルの床、オーバーカウンターシンク、グレーの床、クロスの天井、壁紙、照明、ベージュの天井) の写真
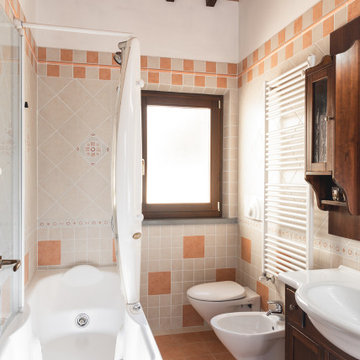
Committente: Studio Immobiliare GR Firenze. Ripresa fotografica: impiego obiettivo 24mm su pieno formato; macchina su treppiedi con allineamento ortogonale dell'inquadratura; impiego luce naturale esistente con l'ausilio di luci flash e luci continue 5400°K. Post-produzione: aggiustamenti base immagine; fusione manuale di livelli con differente esposizione per produrre un'immagine ad alto intervallo dinamico ma realistica; rimozione elementi di disturbo. Obiettivo commerciale: realizzazione fotografie di complemento ad annunci su siti web agenzia immobiliare; pubblicità su social network; pubblicità a stampa (principalmente volantini e pieghevoli).
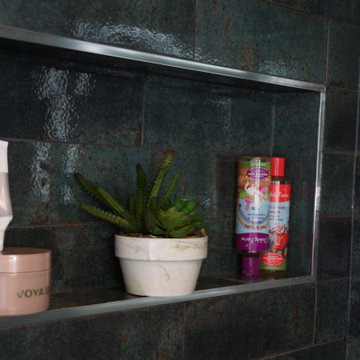
The ensuite bathroom needed a complete overhaul. The shower space was too small so the toilet was relocated into the eaves to allow for a full walk-in shower. A double vanity unit was installed to complete the space. The calming green was carried through from the master bedroom creating a fabulous new retreat.
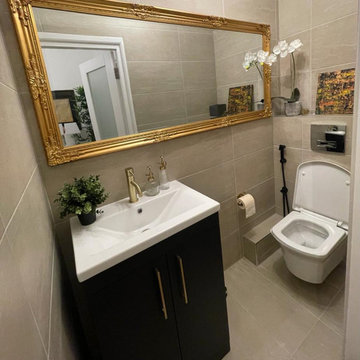
Experience a revolution in comfort and style with NWL Builders' toilet room renovations. They pair ergonomic design with high-end finishes to create spaces that are as functional as they are beautiful. Their expert team works with you to select fixtures, tiles, and lighting that align with your taste while maximizing the potential of your space. With NWL Builders, every detail is given careful consideration, transforming your toilet room into a sanctuary of relaxation and refinement. Elevate your home with a touch of luxury from NWL Builders. #BathroomDesign #HomeRenovation #NWLBuilders
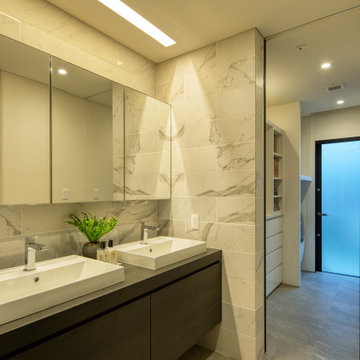
2ボウルの洗面として奥の部屋が洗濯室兼脱衣でドアを開けると物干しとなっています
他の地域にあるお手頃価格の中くらいなモダンスタイルのおしゃれなトイレ・洗面所 (フラットパネル扉のキャビネット、濃色木目調キャビネット、白いタイル、セラミックタイル、木製洗面台、ブラウンの洗面カウンター、フローティング洗面台、白い壁、セラミックタイルの床、ベッセル式洗面器、グレーの床、照明、クロスの天井、白い天井) の写真
他の地域にあるお手頃価格の中くらいなモダンスタイルのおしゃれなトイレ・洗面所 (フラットパネル扉のキャビネット、濃色木目調キャビネット、白いタイル、セラミックタイル、木製洗面台、ブラウンの洗面カウンター、フローティング洗面台、白い壁、セラミックタイルの床、ベッセル式洗面器、グレーの床、照明、クロスの天井、白い天井) の写真
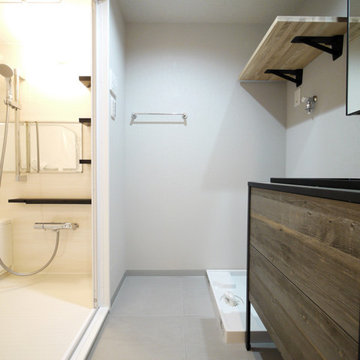
少しコンパクトにした洗面室。
東京23区にある北欧スタイルのおしゃれなトイレ・洗面所 (インセット扉のキャビネット、濃色木目調キャビネット、グレーの壁、セラミックタイルの床、グレーの床、黒い洗面カウンター、クロスの天井、壁紙) の写真
東京23区にある北欧スタイルのおしゃれなトイレ・洗面所 (インセット扉のキャビネット、濃色木目調キャビネット、グレーの壁、セラミックタイルの床、グレーの床、黒い洗面カウンター、クロスの天井、壁紙) の写真
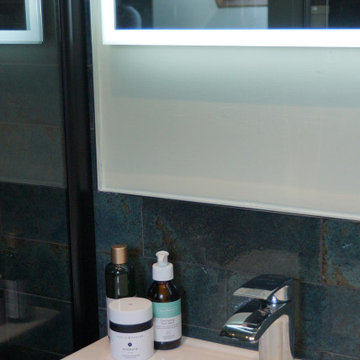
The ensuite bathroom needed a complete overhaul. The shower space was too small so the toilet was relocated into the eaves to allow for a full walk-in shower. A double vanity unit was installed to complete the space. The calming green was carried through from the master bedroom creating a fabulous new retreat.
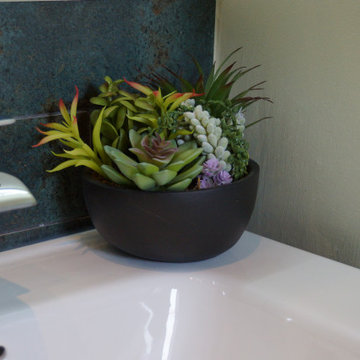
The ensuite bathroom needed a complete overhaul. The shower space was too small so the toilet was relocated into the eaves to allow for a full walk-in shower. A double vanity unit was installed to complete the space. The calming green was carried through from the master bedroom creating a fabulous new retreat.
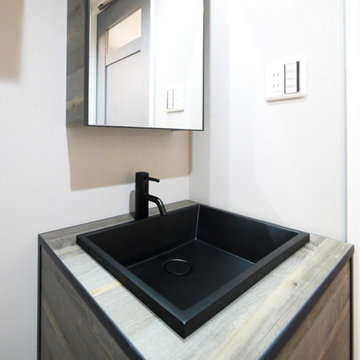
ブラックのスクエア型洗面ボウル。
東京23区にある北欧スタイルのおしゃれなトイレ・洗面所 (インセット扉のキャビネット、濃色木目調キャビネット、グレーの壁、セラミックタイルの床、グレーの床、黒い洗面カウンター、クロスの天井、壁紙) の写真
東京23区にある北欧スタイルのおしゃれなトイレ・洗面所 (インセット扉のキャビネット、濃色木目調キャビネット、グレーの壁、セラミックタイルの床、グレーの床、黒い洗面カウンター、クロスの天井、壁紙) の写真
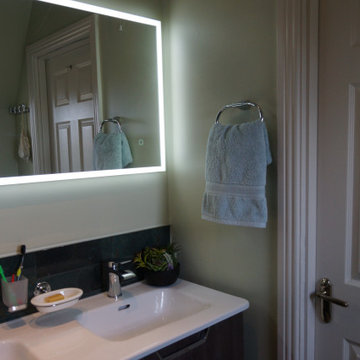
The ensuite bathroom needed a complete overhaul. The shower space was too small so the toilet was relocated into the eaves to allow for a full walk-in shower. A double vanity unit was installed to complete the space. The calming green was carried through from the master bedroom creating a fabulous new retreat.
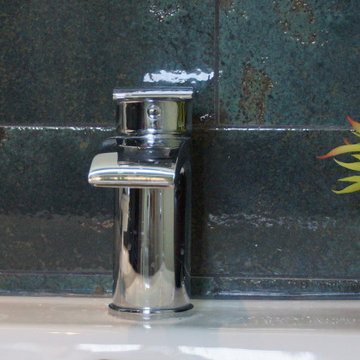
The ensuite bathroom needed a complete overhaul. The shower space was too small so the toilet was relocated into the eaves to allow for a full walk-in shower. A double vanity unit was installed to complete the space. The calming green was carried through from the master bedroom creating a fabulous new retreat.
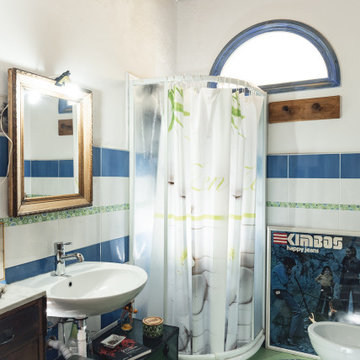
Committente: Studio Immobiliare GR Firenze. Ripresa fotografica: impiego obiettivo 24mm su pieno formato; macchina su treppiedi con allineamento ortogonale dell'inquadratura; impiego luce naturale esistente con l'ausilio di luci flash e luci continue 5400°K. Post-produzione: aggiustamenti base immagine; fusione manuale di livelli con differente esposizione per produrre un'immagine ad alto intervallo dinamico ma realistica; rimozione elementi di disturbo. Obiettivo commerciale: realizzazione fotografie di complemento ad annunci su siti web agenzia immobiliare; pubblicità su social network; pubblicità a stampa (principalmente volantini e pieghevoli).
トイレ・洗面所 (濃色木目調キャビネット、全タイプの天井の仕上げ、セラミックタイルの床、スレートの床) の写真
1