トイレ・洗面所 (茶色いキャビネット、オレンジのキャビネット、レイズドパネル扉のキャビネット、ベージュのタイル) の写真
絞り込み:
資材コスト
並び替え:今日の人気順
写真 1〜8 枚目(全 8 枚)
1/5

Linda Hall
ニューヨークにある高級な小さなトラディショナルスタイルのおしゃれなトイレ・洗面所 (アンダーカウンター洗面器、レイズドパネル扉のキャビネット、茶色いキャビネット、大理石の洗面台、分離型トイレ、ベージュのタイル、グレーの壁、ライムストーンの床) の写真
ニューヨークにある高級な小さなトラディショナルスタイルのおしゃれなトイレ・洗面所 (アンダーカウンター洗面器、レイズドパネル扉のキャビネット、茶色いキャビネット、大理石の洗面台、分離型トイレ、ベージュのタイル、グレーの壁、ライムストーンの床) の写真
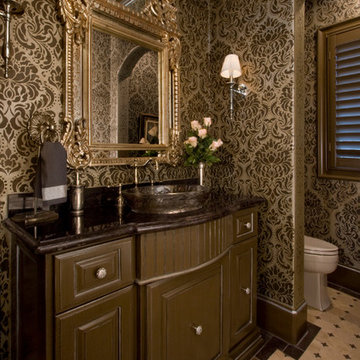
Photo Credit - Janet Lenzen
ヒューストンにあるラグジュアリーな広いトラディショナルスタイルのおしゃれなトイレ・洗面所 (ベッセル式洗面器、レイズドパネル扉のキャビネット、茶色いキャビネット、御影石の洗面台、一体型トイレ 、ベージュのタイル、トラバーチンの床) の写真
ヒューストンにあるラグジュアリーな広いトラディショナルスタイルのおしゃれなトイレ・洗面所 (ベッセル式洗面器、レイズドパネル扉のキャビネット、茶色いキャビネット、御影石の洗面台、一体型トイレ 、ベージュのタイル、トラバーチンの床) の写真
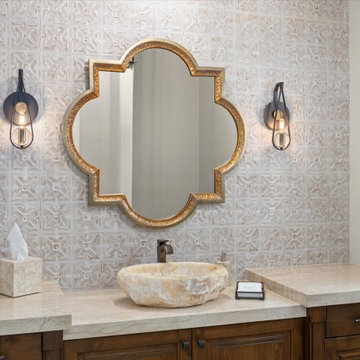
サンディエゴにある高級な広い地中海スタイルのおしゃれなトイレ・洗面所 (レイズドパネル扉のキャビネット、茶色いキャビネット、一体型トイレ 、ベージュのタイル、磁器タイル、ベージュの壁、トラバーチンの床、ベッセル式洗面器、御影石の洗面台、ベージュの床、白い洗面カウンター、造り付け洗面台) の写真
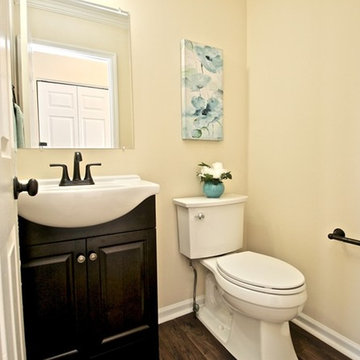
他の地域にあるお手頃価格の小さなトラディショナルスタイルのおしゃれなトイレ・洗面所 (レイズドパネル扉のキャビネット、茶色いキャビネット、分離型トイレ、ベージュのタイル、ベージュの壁、ラミネートの床、コンソール型シンク、大理石の洗面台、茶色い床、白い洗面カウンター) の写真

Beautiful and Elegant Mountain Home
Custom home built in Canmore, Alberta interior design by award winning team.
Interior Design by : The Interior Design Group.
Contractor: Bob Kocian - Distintive Homes Canmore
Kitchen and Millwork: Frank Funk ~ Bow Valley Kitchens
Bob Young - Photography
Dauter Stone
Wolseley Inc.
Fifth Avenue Kitchens and Bath
Starlight Lighting
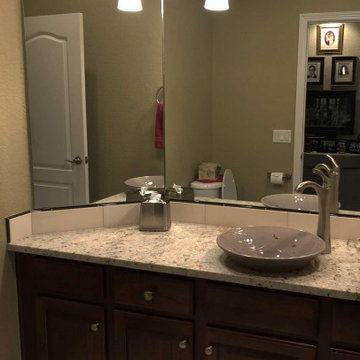
This powder room was updated with new vessel sink, faucet, granite, and backsplash. New tile flooring and lighting was also installed.
デンバーにあるラグジュアリーな小さなトラディショナルスタイルのおしゃれなトイレ・洗面所 (造り付け洗面台、レイズドパネル扉のキャビネット、茶色いキャビネット、分離型トイレ、ベージュのタイル、セラミックタイル、緑の壁、セラミックタイルの床、ベッセル式洗面器、御影石の洗面台、マルチカラーの床、マルチカラーの洗面カウンター) の写真
デンバーにあるラグジュアリーな小さなトラディショナルスタイルのおしゃれなトイレ・洗面所 (造り付け洗面台、レイズドパネル扉のキャビネット、茶色いキャビネット、分離型トイレ、ベージュのタイル、セラミックタイル、緑の壁、セラミックタイルの床、ベッセル式洗面器、御影石の洗面台、マルチカラーの床、マルチカラーの洗面カウンター) の写真

Large West Chester PA Master Bath remodel with fantastic shower. These clients wanted a large walk in shower, so that drove the design of this new bathroom. We relocated everything to redesign this space. The shower is huge and open with no threshold to step over. The shower now has body sprays, shower head, and handheld; all being able to work at the same time or individually. The toilet was moved and a nice little niche was designed to hold the bidet seat remote control. Echelon cabinetry in the Rossiter door style in Espresso finish were used for the new vanity with plenty of storage and countertop space. The tile design is simple and sleek with a small pop of iridescent accent tiles that tie in nicely with the stunning granite wall caps and countertops. The clients are loving their new bathroom.
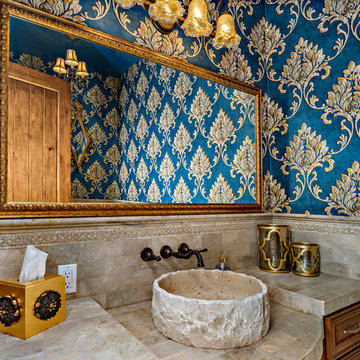
The travertine tile wraps the walls in this powder room. The ceiling height is 10 feet so the travertine tile on the wall was done extra high. The wallpaper gives this powder room a formal, jewel box feel.
トイレ・洗面所 (茶色いキャビネット、オレンジのキャビネット、レイズドパネル扉のキャビネット、ベージュのタイル) の写真
1