トイレ・洗面所 (茶色いキャビネット、淡色木目調キャビネット、白いキャビネット、緑の床) の写真
絞り込み:
資材コスト
並び替え:今日の人気順
写真 1〜20 枚目(全 42 枚)
1/5

NON C'È DUE SENZA TRE
Capita raramente di approcciare alla realizzazione di un terzo bagno quando hai già concentrato tutte le energie nella progettazione dei due più importanti della casa: padronale e di servizio
Ma la bellezza di realizzarne un terzo?
FARECASA ha scelto @gambinigroup selezionando un gres della serie Hemisphere Laguna, una miscela armoniosa tra metallo e cemento.
Obiettivo ?
Originalità Modernità e Versatilità
Special thanks ⤵️
Rubinetteria @bongioofficial
Sanitari @gsiceramica
Arredo bagno @novellosrl

Added a small Powder Room off the new Laundry Space
シアトルにあるお手頃価格の小さなトランジショナルスタイルのおしゃれなトイレ・洗面所 (家具調キャビネット、茶色いキャビネット、白いタイル、セラミックタイル、青い壁、モザイクタイル、コンソール型シンク、クオーツストーンの洗面台、緑の床、白い洗面カウンター) の写真
シアトルにあるお手頃価格の小さなトランジショナルスタイルのおしゃれなトイレ・洗面所 (家具調キャビネット、茶色いキャビネット、白いタイル、セラミックタイル、青い壁、モザイクタイル、コンソール型シンク、クオーツストーンの洗面台、緑の床、白い洗面カウンター) の写真

We wanted to make a statement in the small powder bathroom with the color blue! Hand-painted wood tiles are on the accent wall behind the mirror, toilet, and sink, creating the perfect pop of design. Brass hardware and plumbing is used on the freestanding sink to give contrast to the blue and green color scheme. An elegant mirror stands tall in order to make the space feel larger. Light green penny floor tile is put in to also make the space feel larger than it is. We decided to add a pop of a complimentary color with a large artwork that has the color orange. This allows the space to take a break from the blue and green color scheme. This powder bathroom is small but mighty.
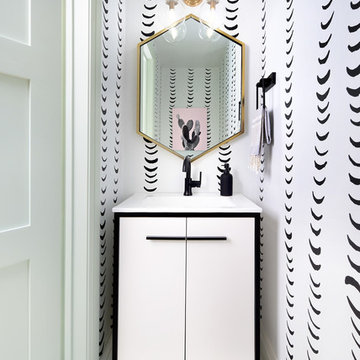
Design by: MIchelle Berwick
Photos by: Larry Arnal
The powder room with all its sass, it's the perfect update to match the renovation. Subtle but there; we grounded in black and white but accented with golds, mints and when it made sense the yellow.

Bespoke design guest lavatory.
ロンドンにあるお手頃価格の小さなコンテンポラリースタイルのおしゃれなトイレ・洗面所 (フラットパネル扉のキャビネット、淡色木目調キャビネット、壁掛け式トイレ、緑のタイル、石タイル、白い壁、ライムストーンの床、オーバーカウンターシンク、ライムストーンの洗面台、緑の床、グリーンの洗面カウンター) の写真
ロンドンにあるお手頃価格の小さなコンテンポラリースタイルのおしゃれなトイレ・洗面所 (フラットパネル扉のキャビネット、淡色木目調キャビネット、壁掛け式トイレ、緑のタイル、石タイル、白い壁、ライムストーンの床、オーバーカウンターシンク、ライムストーンの洗面台、緑の床、グリーンの洗面カウンター) の写真
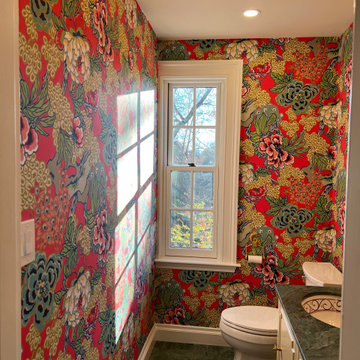
After assessing the Feng Shui and looking at what we had to work with, I decided to salvage the Florentine marble countertop and floors, as well as the "glam" vanity cabinet. People fought me on this, but I emerged victorious :-)
By choosing this Thibaut Honsu wallpaper, the green marble is downplayed, and the wallpaper becomes the star of the show. We added a bamboo mirror, some bamboo blinds, and a poppy red light fixture to add some natural elements and whimsy to the space. The result? A delightful surprise for guests.
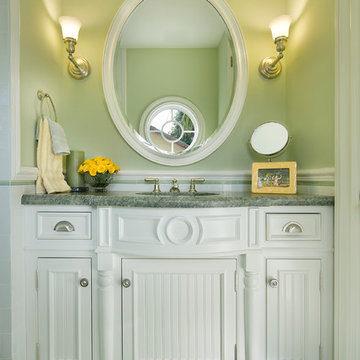
マイアミにあるトラディショナルスタイルのおしゃれなトイレ・洗面所 (家具調キャビネット、白いキャビネット、緑の床、グリーンの洗面カウンター) の写真
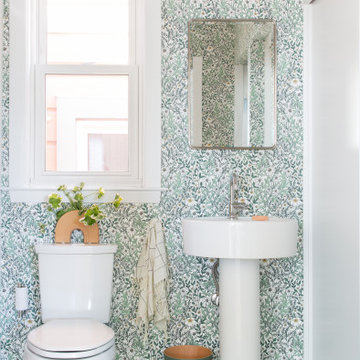
サンフランシスコにあるコンテンポラリースタイルのおしゃれなトイレ・洗面所 (オープンシェルフ、白いキャビネット、分離型トイレ、マルチカラーの壁、ペデスタルシンク、緑の床、白い洗面カウンター、造り付け洗面台、壁紙) の写真
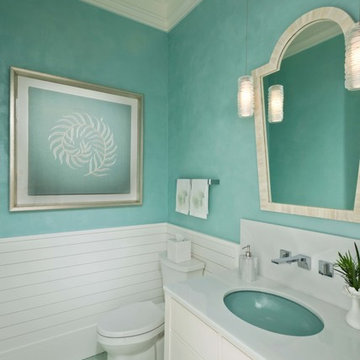
マイアミにあるビーチスタイルのおしゃれなトイレ・洗面所 (フラットパネル扉のキャビネット、白いキャビネット、緑の壁、アンダーカウンター洗面器、緑の床、白い洗面カウンター) の写真
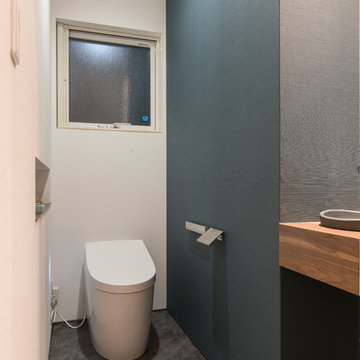
他の地域にある中くらいなモダンスタイルのおしゃれなトイレ・洗面所 (オープンシェルフ、白いキャビネット、黒い壁、アンダーカウンター洗面器、緑の床、造り付け洗面台、クロスの天井、壁紙) の写真
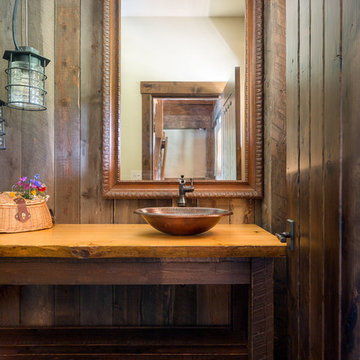
Klassen Photography
ジャクソンにある高級な中くらいなラスティックスタイルのおしゃれなトイレ・洗面所 (家具調キャビネット、茶色いキャビネット、分離型トイレ、茶色いタイル、茶色い壁、スレートの床、木製洗面台、緑の床、オレンジの洗面カウンター、ベッセル式洗面器) の写真
ジャクソンにある高級な中くらいなラスティックスタイルのおしゃれなトイレ・洗面所 (家具調キャビネット、茶色いキャビネット、分離型トイレ、茶色いタイル、茶色い壁、スレートの床、木製洗面台、緑の床、オレンジの洗面カウンター、ベッセル式洗面器) の写真
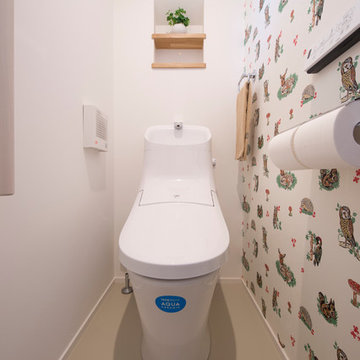
川沿いに建つカフェハウス photo by 竹田 宗司
他の地域にあるモダンスタイルのおしゃれなトイレ・洗面所 (オープンシェルフ、白いキャビネット、一体型トイレ 、マルチカラーの壁、クッションフロア、木製洗面台、緑の床) の写真
他の地域にあるモダンスタイルのおしゃれなトイレ・洗面所 (オープンシェルフ、白いキャビネット、一体型トイレ 、マルチカラーの壁、クッションフロア、木製洗面台、緑の床) の写真
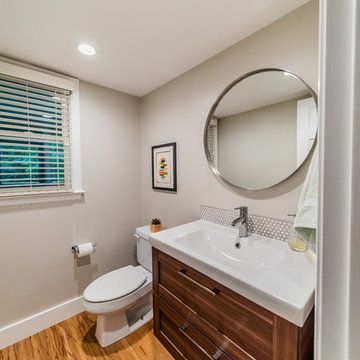
アトランタにある低価格の小さなモダンスタイルのおしゃれなトイレ・洗面所 (シェーカースタイル扉のキャビネット、茶色いキャビネット、分離型トイレ、グレーのタイル、グレーの壁、人工大理石カウンター、緑の床、白い洗面カウンター) の写真
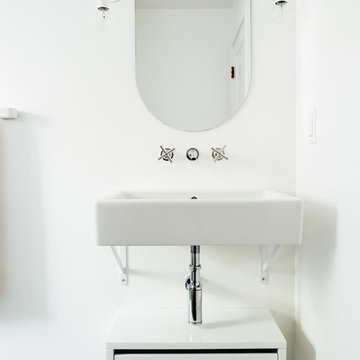
Kerri Fukui
ソルトレイクシティにある高級な小さな北欧スタイルのおしゃれなトイレ・洗面所 (白い壁、磁器タイルの床、壁付け型シンク、緑の床、フラットパネル扉のキャビネット、白いキャビネット) の写真
ソルトレイクシティにある高級な小さな北欧スタイルのおしゃれなトイレ・洗面所 (白い壁、磁器タイルの床、壁付け型シンク、緑の床、フラットパネル扉のキャビネット、白いキャビネット) の写真
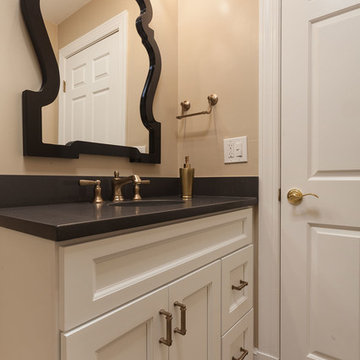
Photographer: Berkay Demirkan
ワシントンD.C.にあるお手頃価格の中くらいなエクレクティックスタイルのおしゃれなトイレ・洗面所 (シェーカースタイル扉のキャビネット、白いキャビネット、分離型トイレ、ベージュの壁、磁器タイルの床、アンダーカウンター洗面器、クオーツストーンの洗面台、緑の床、黒い洗面カウンター) の写真
ワシントンD.C.にあるお手頃価格の中くらいなエクレクティックスタイルのおしゃれなトイレ・洗面所 (シェーカースタイル扉のキャビネット、白いキャビネット、分離型トイレ、ベージュの壁、磁器タイルの床、アンダーカウンター洗面器、クオーツストーンの洗面台、緑の床、黒い洗面カウンター) の写真
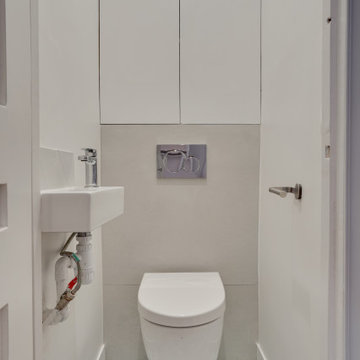
Les carreaux hexagones posés au sol pour donner une touchE de couleur à ce petit espace.
Au dessus du toilette suspendu; un placard sur mesure a été réalisé (parfait pour ranger les produits d'entretien).
Derrière le toilette suspendu , on a posé de grand carreaux de ciment.
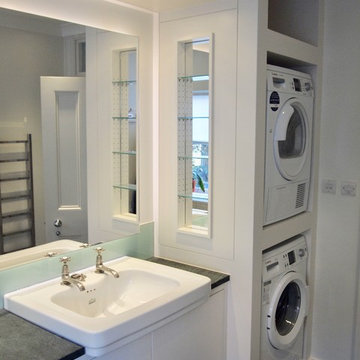
utility room/cloak room with green slate tiled floor and counter top
ロンドンにあるお手頃価格の中くらいなコンテンポラリースタイルのおしゃれなトイレ・洗面所 (フラットパネル扉のキャビネット、白いキャビネット、壁掛け式トイレ、ガラスタイル、白い壁、スレートの床、オーバーカウンターシンク、緑の床、グリーンの洗面カウンター) の写真
ロンドンにあるお手頃価格の中くらいなコンテンポラリースタイルのおしゃれなトイレ・洗面所 (フラットパネル扉のキャビネット、白いキャビネット、壁掛け式トイレ、ガラスタイル、白い壁、スレートの床、オーバーカウンターシンク、緑の床、グリーンの洗面カウンター) の写真
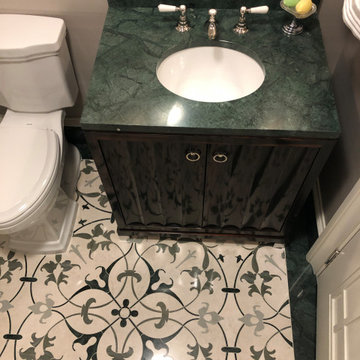
Green and white marble bathroom with custom marble mosaic floor and matching border and counter top.
ニューヨークにあるラグジュアリーな小さなトランジショナルスタイルのおしゃれなトイレ・洗面所 (家具調キャビネット、茶色いキャビネット、一体型トイレ 、ベージュの壁、モザイクタイル、壁付け型シンク、大理石の洗面台、緑の床、グリーンの洗面カウンター、独立型洗面台) の写真
ニューヨークにあるラグジュアリーな小さなトランジショナルスタイルのおしゃれなトイレ・洗面所 (家具調キャビネット、茶色いキャビネット、一体型トイレ 、ベージュの壁、モザイクタイル、壁付け型シンク、大理石の洗面台、緑の床、グリーンの洗面カウンター、独立型洗面台) の写真
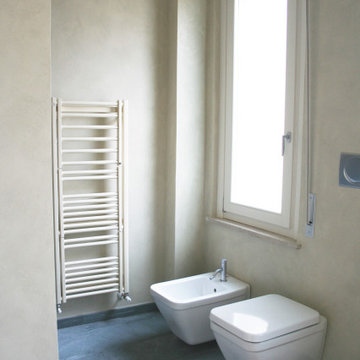
Angolo sanitari e doccia con pavimento in lastre di ardesia verde
他の地域にある高級な中くらいなコンテンポラリースタイルのおしゃれなトイレ・洗面所 (落し込みパネル扉のキャビネット、白いキャビネット、ベージュの壁、スレートの床、ベッセル式洗面器、緑の床、ブラウンの洗面カウンター) の写真
他の地域にある高級な中くらいなコンテンポラリースタイルのおしゃれなトイレ・洗面所 (落し込みパネル扉のキャビネット、白いキャビネット、ベージュの壁、スレートの床、ベッセル式洗面器、緑の床、ブラウンの洗面カウンター) の写真
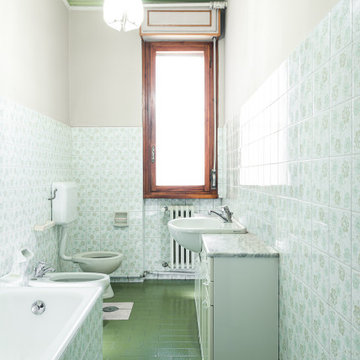
Committente: Studio Immobiliare GR Firenze. Ripresa fotografica: impiego obiettivo 24mm su pieno formato; macchina su treppiedi con allineamento ortogonale dell'inquadratura; impiego luce naturale esistente con l'ausilio di luci flash e luci continue 5400°K. Post-produzione: aggiustamenti base immagine; fusione manuale di livelli con differente esposizione per produrre un'immagine ad alto intervallo dinamico ma realistica; rimozione elementi di disturbo. Obiettivo commerciale: realizzazione fotografie di complemento ad annunci su siti web agenzia immobiliare; pubblicità su social network; pubblicità a stampa (principalmente volantini e pieghevoli).
トイレ・洗面所 (茶色いキャビネット、淡色木目調キャビネット、白いキャビネット、緑の床) の写真
1