トイレ・洗面所 (黒いキャビネット、グレーのキャビネット、テラコッタタイルの床) の写真
絞り込み:
資材コスト
並び替え:今日の人気順
写真 1〜16 枚目(全 16 枚)
1/4
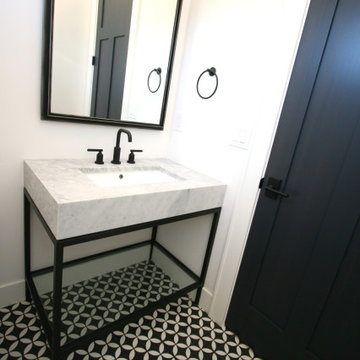
シアトルにある高級な小さなトランジショナルスタイルのおしゃれなトイレ・洗面所 (家具調キャビネット、黒いキャビネット、分離型トイレ、白い壁、テラコッタタイルの床、アンダーカウンター洗面器、大理石の洗面台、黒い床、グレーの洗面カウンター、独立型洗面台) の写真

An original 1930’s English Tudor with only 2 bedrooms and 1 bath spanning about 1730 sq.ft. was purchased by a family with 2 amazing young kids, we saw the potential of this property to become a wonderful nest for the family to grow.
The plan was to reach a 2550 sq. ft. home with 4 bedroom and 4 baths spanning over 2 stories.
With continuation of the exiting architectural style of the existing home.
A large 1000sq. ft. addition was constructed at the back portion of the house to include the expended master bedroom and a second-floor guest suite with a large observation balcony overlooking the mountains of Angeles Forest.
An L shape staircase leading to the upstairs creates a moment of modern art with an all white walls and ceilings of this vaulted space act as a picture frame for a tall window facing the northern mountains almost as a live landscape painting that changes throughout the different times of day.
Tall high sloped roof created an amazing, vaulted space in the guest suite with 4 uniquely designed windows extruding out with separate gable roof above.
The downstairs bedroom boasts 9’ ceilings, extremely tall windows to enjoy the greenery of the backyard, vertical wood paneling on the walls add a warmth that is not seen very often in today’s new build.
The master bathroom has a showcase 42sq. walk-in shower with its own private south facing window to illuminate the space with natural morning light. A larger format wood siding was using for the vanity backsplash wall and a private water closet for privacy.
In the interior reconfiguration and remodel portion of the project the area serving as a family room was transformed to an additional bedroom with a private bath, a laundry room and hallway.
The old bathroom was divided with a wall and a pocket door into a powder room the leads to a tub room.
The biggest change was the kitchen area, as befitting to the 1930’s the dining room, kitchen, utility room and laundry room were all compartmentalized and enclosed.
We eliminated all these partitions and walls to create a large open kitchen area that is completely open to the vaulted dining room. This way the natural light the washes the kitchen in the morning and the rays of sun that hit the dining room in the afternoon can be shared by the two areas.
The opening to the living room remained only at 8’ to keep a division of space.
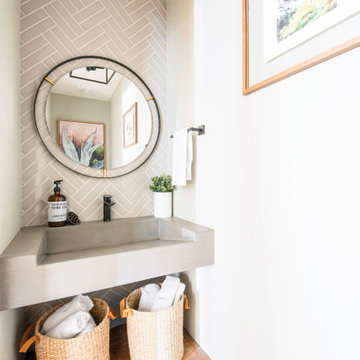
デンバーにあるお手頃価格の小さなモダンスタイルのおしゃれなトイレ・洗面所 (グレーのキャビネット、グレーのタイル、サブウェイタイル、ベージュの壁、テラコッタタイルの床、壁付け型シンク、コンクリートの洗面台、オレンジの床、グレーの洗面カウンター、フローティング洗面台) の写真
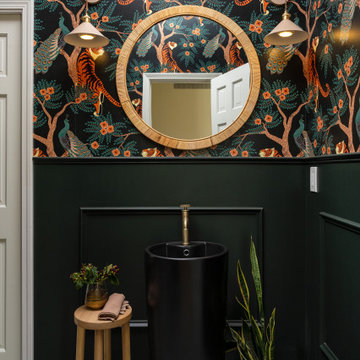
カンザスシティにある小さなトランジショナルスタイルのおしゃれなトイレ・洗面所 (黒いキャビネット、分離型トイレ、緑の壁、テラコッタタイルの床、ペデスタルシンク、青い床、独立型洗面台、羽目板の壁) の写真
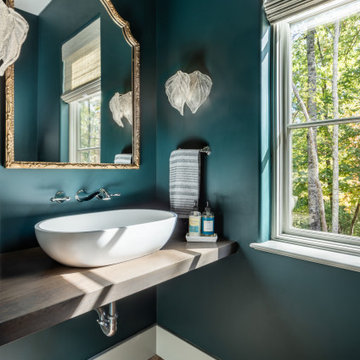
The sink is floating on a single solid piece of 2" thick white oak. We found the slab at a dealer in Asheville and had our cabinet maker mill it down for the top.
Notice the reclaimed terra cotta and the pattern.
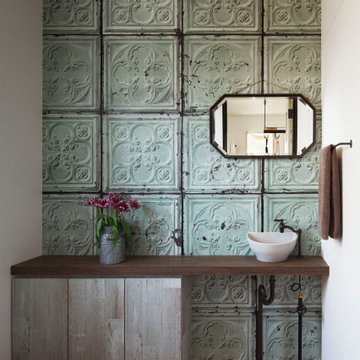
化粧室内。ティンパネル柄の輸入クロスに、床はテラコッタタイル。壁際の収納やミラー、水栓金具も奥さまのセレクト。
東京23区にある中くらいな地中海スタイルのおしゃれなトイレ・洗面所 (一体型トイレ 、白い壁、テラコッタタイルの床、ベッセル式洗面器、木製洗面台、茶色い床、ブラウンの洗面カウンター、フラットパネル扉のキャビネット、グレーのキャビネット、造り付け洗面台) の写真
東京23区にある中くらいな地中海スタイルのおしゃれなトイレ・洗面所 (一体型トイレ 、白い壁、テラコッタタイルの床、ベッセル式洗面器、木製洗面台、茶色い床、ブラウンの洗面カウンター、フラットパネル扉のキャビネット、グレーのキャビネット、造り付け洗面台) の写真
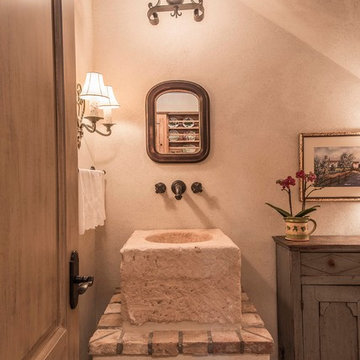
A slanted ceiling powder room tucked beneath the stairs makes the perfect getaway to freshen up.
Location: Paradise Valley, AZ
Photography: Scott Sandler
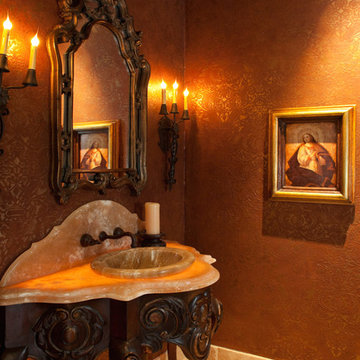
We love this powder room's custom vanity with traditional wall sconces, and lit onyx countertop.
フェニックスにあるラグジュアリーな巨大なトラディショナルスタイルのおしゃれなトイレ・洗面所 (茶色い壁、オープンシェルフ、黒いキャビネット、ベージュのタイル、モザイクタイル、テラコッタタイルの床、一体型シンク、御影石の洗面台) の写真
フェニックスにあるラグジュアリーな巨大なトラディショナルスタイルのおしゃれなトイレ・洗面所 (茶色い壁、オープンシェルフ、黒いキャビネット、ベージュのタイル、モザイクタイル、テラコッタタイルの床、一体型シンク、御影石の洗面台) の写真
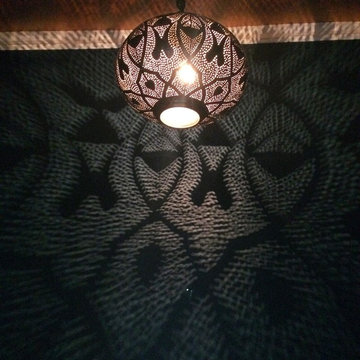
Zeinab Ghais
オースティンにある小さなトランジショナルスタイルのおしゃれなトイレ・洗面所 (グレーのキャビネット、一体型トイレ 、青い壁、テラコッタタイルの床、壁付け型シンク、人工大理石カウンター、オレンジの床) の写真
オースティンにある小さなトランジショナルスタイルのおしゃれなトイレ・洗面所 (グレーのキャビネット、一体型トイレ 、青い壁、テラコッタタイルの床、壁付け型シンク、人工大理石カウンター、オレンジの床) の写真
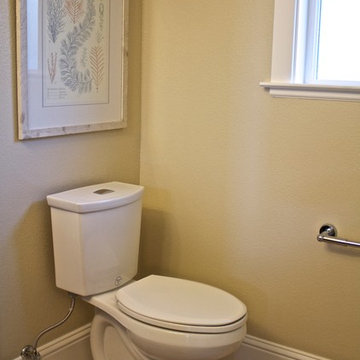
サンフランシスコにある高級な中くらいなコンテンポラリースタイルのおしゃれなトイレ・洗面所 (分離型トイレ、ベージュの壁、テラコッタタイルの床、ペデスタルシンク、フラットパネル扉のキャビネット、黒いキャビネット、ベージュのタイル、ボーダータイル) の写真
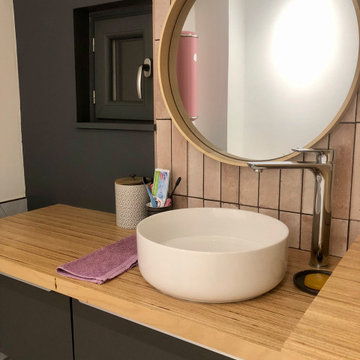
リヨンにある高級な小さなコンテンポラリースタイルのおしゃれなトイレ・洗面所 (インセット扉のキャビネット、グレーのキャビネット、ピンクのタイル、セラミックタイル、グレーの壁、テラコッタタイルの床、オーバーカウンターシンク、木製洗面台、白い床、独立型洗面台) の写真
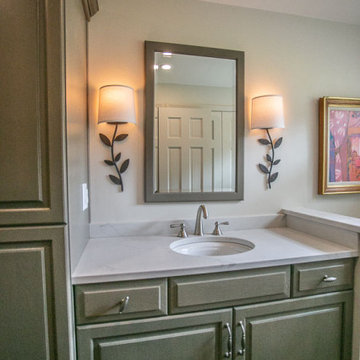
powder room and laundry
フィラデルフィアにある高級なトランジショナルスタイルのおしゃれなトイレ・洗面所 (レイズドパネル扉のキャビネット、グレーのキャビネット、一体型トイレ 、白い壁、テラコッタタイルの床、アンダーカウンター洗面器、クオーツストーンの洗面台、茶色い床、白い洗面カウンター、造り付け洗面台) の写真
フィラデルフィアにある高級なトランジショナルスタイルのおしゃれなトイレ・洗面所 (レイズドパネル扉のキャビネット、グレーのキャビネット、一体型トイレ 、白い壁、テラコッタタイルの床、アンダーカウンター洗面器、クオーツストーンの洗面台、茶色い床、白い洗面カウンター、造り付け洗面台) の写真
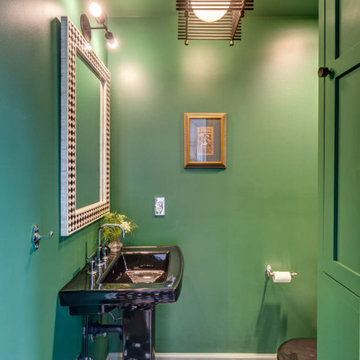
ナッシュビルにある小さなコンテンポラリースタイルのおしゃれなトイレ・洗面所 (緑の壁、テラコッタタイルの床、黒い床、独立型洗面台、黒いキャビネット) の写真
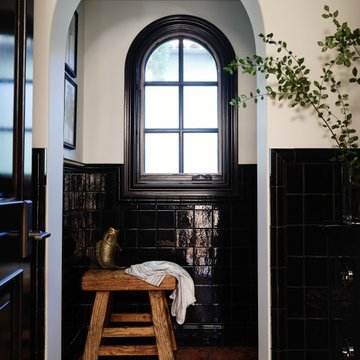
オレンジカウンティにある高級な中くらいな地中海スタイルのおしゃれなトイレ・洗面所 (黒いキャビネット、黒いタイル、セラミックタイル、テラコッタタイルの床、大理石の洗面台、黒い床、黒い洗面カウンター、造り付け洗面台、羽目板の壁) の写真
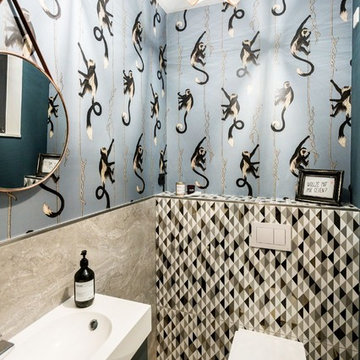
© Oliver Nauditt | Lichtplanung: Holger Hüpen – Planergruppe Licht GmbH
ドルトムントにある高級な中くらいなコンテンポラリースタイルのおしゃれなトイレ・洗面所 (フラットパネル扉のキャビネット、黒いキャビネット、壁掛け式トイレ、茶色いタイル、モザイクタイル、マルチカラーの壁、テラコッタタイルの床、ベッセル式洗面器、ベージュの床) の写真
ドルトムントにある高級な中くらいなコンテンポラリースタイルのおしゃれなトイレ・洗面所 (フラットパネル扉のキャビネット、黒いキャビネット、壁掛け式トイレ、茶色いタイル、モザイクタイル、マルチカラーの壁、テラコッタタイルの床、ベッセル式洗面器、ベージュの床) の写真
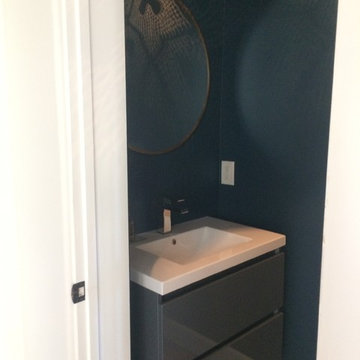
Zeinab Ghais
オースティンにある小さなトランジショナルスタイルのおしゃれなトイレ・洗面所 (グレーのキャビネット、一体型トイレ 、青い壁、テラコッタタイルの床、壁付け型シンク、人工大理石カウンター、オレンジの床) の写真
オースティンにある小さなトランジショナルスタイルのおしゃれなトイレ・洗面所 (グレーのキャビネット、一体型トイレ 、青い壁、テラコッタタイルの床、壁付け型シンク、人工大理石カウンター、オレンジの床) の写真
トイレ・洗面所 (黒いキャビネット、グレーのキャビネット、テラコッタタイルの床) の写真
1