トイレ・洗面所 (全タイプのキャビネットの色、グレーのタイル、石タイル、テラコッタタイル) の写真
絞り込み:
資材コスト
並び替え:今日の人気順
写真 1〜13 枚目(全 13 枚)
1/5
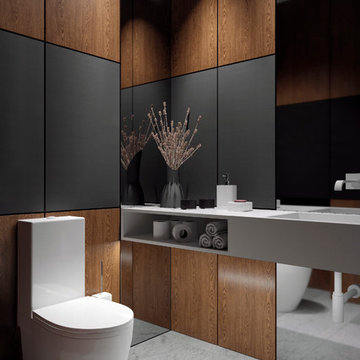
AkhunovArchitects
お手頃価格の中くらいなインダストリアルスタイルのおしゃれなトイレ・洗面所 (シェーカースタイル扉のキャビネット、ベージュのキャビネット、ビデ、石タイル、人工大理石カウンター、グレーのタイル、黒い壁、磁器タイルの床、壁付け型シンク、グレーの床) の写真
お手頃価格の中くらいなインダストリアルスタイルのおしゃれなトイレ・洗面所 (シェーカースタイル扉のキャビネット、ベージュのキャビネット、ビデ、石タイル、人工大理石カウンター、グレーのタイル、黒い壁、磁器タイルの床、壁付け型シンク、グレーの床) の写真
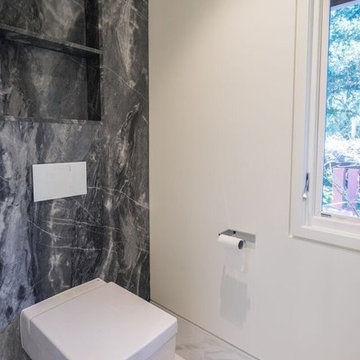
サンフランシスコにある高級な広いコンテンポラリースタイルのおしゃれなトイレ・洗面所 (フラットパネル扉のキャビネット、濃色木目調キャビネット、青いタイル、グレーのタイル、白いタイル、石タイル、白い壁、大理石の床、オーバーカウンターシンク、珪岩の洗面台、壁掛け式トイレ、白い床) の写真

Rénovation de la salle de bain, de son dressing, des wc qui n'avaient jamais été remis au goût du jour depuis la construction.
La salle de bain a entièrement été démolie pour ré installer une baignoire 180x80, une douche de 160x80 et un meuble double vasque de 150cm.
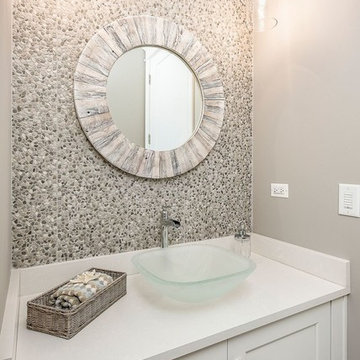
シカゴにある中くらいなトランジショナルスタイルのおしゃれなトイレ・洗面所 (シェーカースタイル扉のキャビネット、白いキャビネット、グレーのタイル、石タイル、ベージュの壁、ベッセル式洗面器、珪岩の洗面台、白い洗面カウンター) の写真
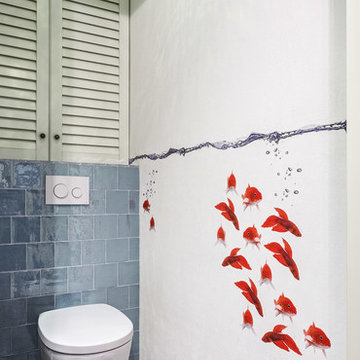
Сергей Красюк
モスクワにあるお手頃価格の小さなコンテンポラリースタイルのおしゃれなトイレ・洗面所 (白いキャビネット、壁掛け式トイレ、磁器タイルの床、白い壁、グレーのタイル、青いタイル、ルーバー扉のキャビネット、テラコッタタイル、ベッセル式洗面器、人工大理石カウンター、青い床、グレーの洗面カウンター) の写真
モスクワにあるお手頃価格の小さなコンテンポラリースタイルのおしゃれなトイレ・洗面所 (白いキャビネット、壁掛け式トイレ、磁器タイルの床、白い壁、グレーのタイル、青いタイル、ルーバー扉のキャビネット、テラコッタタイル、ベッセル式洗面器、人工大理石カウンター、青い床、グレーの洗面カウンター) の写真
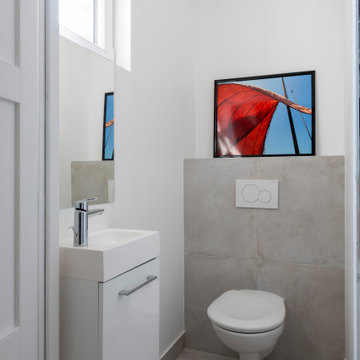
パリにあるお手頃価格の小さなコンテンポラリースタイルのおしゃれなトイレ・洗面所 (白いキャビネット、壁掛け式トイレ、グレーのタイル、テラコッタタイル、白い壁、テラコッタタイルの床、壁付け型シンク、人工大理石カウンター、グレーの床、白い洗面カウンター、フローティング洗面台) の写真
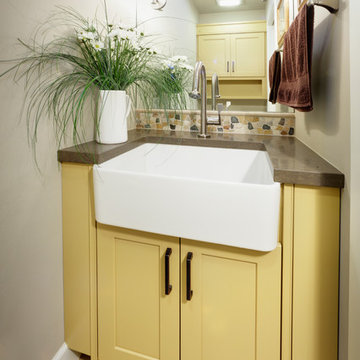
This small powder bath has double duty. The man of the house is a farmer that needs a functional space in which to wash up, a small vanity sink was not going to provide the function that this space needed. The deep 24" wide apron sink meets the functional family needs as well provides an attractive and unusual space for visitors.
Dave Adams Photography
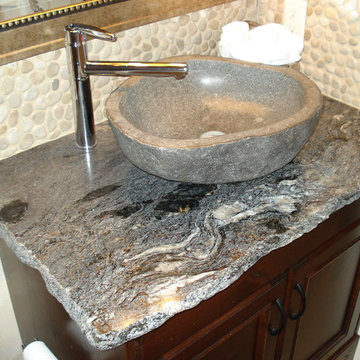
Cosmic Black Granite
バンクーバーにあるお手頃価格の中くらいなラスティックスタイルのおしゃれなトイレ・洗面所 (落し込みパネル扉のキャビネット、濃色木目調キャビネット、分離型トイレ、ベージュのタイル、グレーのタイル、石タイル、ベージュの壁、ベッセル式洗面器、御影石の洗面台) の写真
バンクーバーにあるお手頃価格の中くらいなラスティックスタイルのおしゃれなトイレ・洗面所 (落し込みパネル扉のキャビネット、濃色木目調キャビネット、分離型トイレ、ベージュのタイル、グレーのタイル、石タイル、ベージュの壁、ベッセル式洗面器、御影石の洗面台) の写真
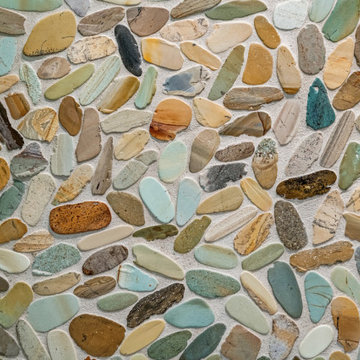
Late 1800s Victorian Bungalow i Central Denver was updated creating an entirely different experience to a young couple who loved to cook and entertain.
By opening up two load bearing wall, replacing and refinishing new wood floors with radiant heating, exposing brick and ultimately painting the brick.. the space transformed in a huge open yet warm entertaining haven. Bold color was at the heart of this palette and the homeowners personal essence.
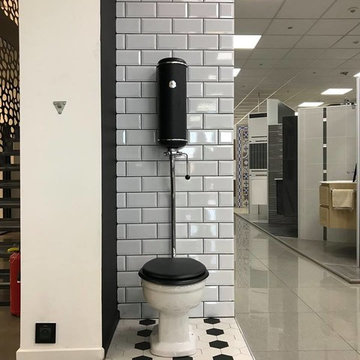
Unique en son genre, offrant à la fois une jolie touche esthétique et de l'excentricité, ce WC rétro à chasse hydropneumatique est éco-responsable
モンペリエにある低価格の小さなミッドセンチュリースタイルのおしゃれなトイレ・洗面所 (シェーカースタイル扉のキャビネット、黒いキャビネット、ビデ、グレーのタイル、テラコッタタイル、グレーの壁、セメントタイルの床、横長型シンク、ラミネートカウンター、マルチカラーの床、黒い洗面カウンター) の写真
モンペリエにある低価格の小さなミッドセンチュリースタイルのおしゃれなトイレ・洗面所 (シェーカースタイル扉のキャビネット、黒いキャビネット、ビデ、グレーのタイル、テラコッタタイル、グレーの壁、セメントタイルの床、横長型シンク、ラミネートカウンター、マルチカラーの床、黒い洗面カウンター) の写真
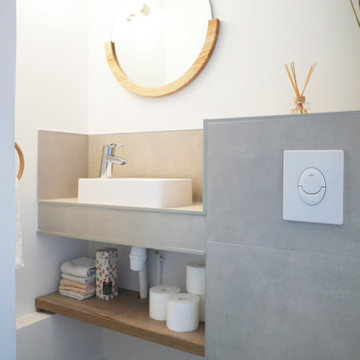
Rénovation partielle de ce grand appartement lumineux situé en bord de mer à La Ciotat. A la recherche d'un style contemporain, j'ai choisi de créer une harmonie chaleureuse et minimaliste en employant 3 matières principales : le blanc mat, le béton et le bois : résultat chic garanti !
Caractéristiques de cette décoration : Façades des meubles de cuisine bicolore en laque gris / grise et stratifié chêne. Plans de travail avec motif gris anthracite effet béton. Carrelage au sol en grand format effet béton ciré pour une touche minérale. Dans la suite parentale mélange de teintes blanc et bois pour une ambiance très sobre et lumineuse.

Late 1800s Victorian Bungalow i Central Denver was updated creating an entirely different experience to a young couple who loved to cook and entertain.
By opening up two load bearing wall, replacing and refinishing new wood floors with radiant heating, exposing brick and ultimately painting the brick.. the space transformed in a huge open yet warm entertaining haven. Bold color was at the heart of this palette and the homeowners personal essence.
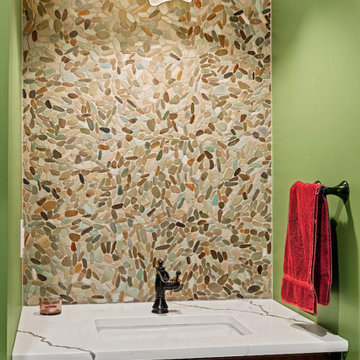
Late 1800s Victorian Bungalow in Central Denver was updated creating an entirely different experience to a young couple who loved to cook and entertain.
By opening up two load bearing wall, replacing and refinishing new wood floors with radiant heating, exposing brick and ultimately painting the brick.. the space transformed in a huge open yet warm entertaining haven. Bold color was at the heart of this palette and the homeowners personal essence.
トイレ・洗面所 (全タイプのキャビネットの色、グレーのタイル、石タイル、テラコッタタイル) の写真
1