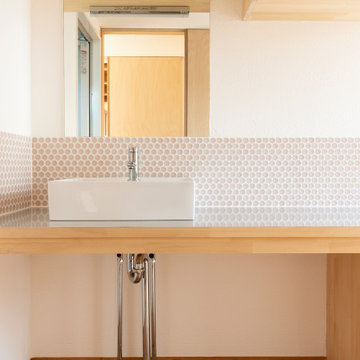お手頃価格のトイレ・洗面所 (ピンクのタイル、白い壁) の写真
絞り込み:
並び替え:今日の人気順
写真 1〜8 枚目(全 8 枚)
1/4

Vicugo Foto www.vicugo.com
マドリードにあるお手頃価格の小さな地中海スタイルのおしゃれなトイレ・洗面所 (オープンシェルフ、中間色木目調キャビネット、分離型トイレ、ピンクのタイル、セラミックタイル、コンクリートの床、ベッセル式洗面器、木製洗面台、白い壁、ブラウンの洗面カウンター) の写真
マドリードにあるお手頃価格の小さな地中海スタイルのおしゃれなトイレ・洗面所 (オープンシェルフ、中間色木目調キャビネット、分離型トイレ、ピンクのタイル、セラミックタイル、コンクリートの床、ベッセル式洗面器、木製洗面台、白い壁、ブラウンの洗面カウンター) の写真
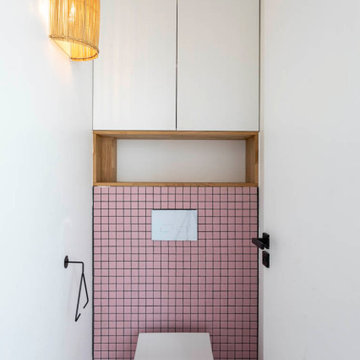
Dans cette maison familiale de 120 m², l’objectif était de créer un espace convivial et adapté à la vie quotidienne avec 2 enfants.
Au rez-de chaussée, nous avons ouvert toute la pièce de vie pour une circulation fluide et une ambiance chaleureuse. Les salles d’eau ont été pensées en total look coloré ! Verte ou rose, c’est un choix assumé et tendance. Dans les chambres et sous l’escalier, nous avons créé des rangements sur mesure parfaitement dissimulés qui permettent d’avoir un intérieur toujours rangé !
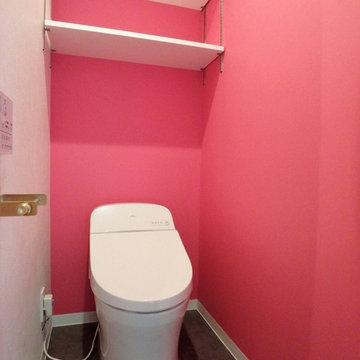
ベッセルタイプの洗面台。
洗面横の収納など、使い勝手も良いです。
東京23区にあるお手頃価格の中くらいなおしゃれなトイレ・洗面所 (ピンクのタイル、モザイクタイル、白い壁、セラミックタイルの床、茶色い床) の写真
東京23区にあるお手頃価格の中くらいなおしゃれなトイレ・洗面所 (ピンクのタイル、モザイクタイル、白い壁、セラミックタイルの床、茶色い床) の写真
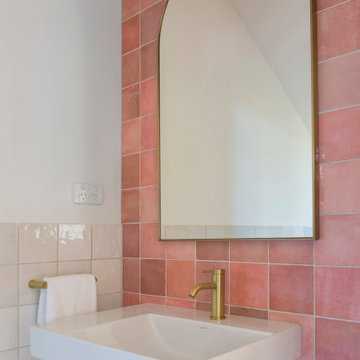
The clients of this fantastic project contracted New Spaces and Baxter Design to work together to collaboratively design and price the extension to their existing cottage home in Narrabundah. Together with Baxter Design, we worked closely with the owners through the design process, ensuring that the project was aligned with their desires for their home, and their budget. Following the successful design process, New Spaces were contracted to build the extension.
The facade design features reclaimed brick, paired with a dark timber cladding for the ultimate contemporary look, joining with the contrasting cottage through a linkway.
Internally, a large and bright lounge room features solid blackbutt timber flooring, and is accompanied by a delightfully pink powder room. Views to the gum trees are taken in at both ends of the staircase leading up to a generous master bedroom. The uniquely green ensuite has been planned for and finished to the highest degree, and features a custom vanity and quality fixtures.
The smooth build of this extension was achieved according to the client's expectations and budget. It is a testament to the success of the design and build process, which involves thorough planning, cost analysis, and reduces the instances of variations and unknowns.
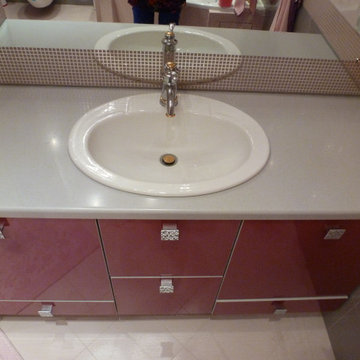
Архивный проект жилой квартиры, Туполева. Санузел для жены.
モスクワにあるお手頃価格の中くらいなエクレクティックスタイルのおしゃれなトイレ・洗面所 (フラットパネル扉のキャビネット、赤いキャビネット、一体型トイレ 、ピンクのタイル、セラミックタイル、白い壁、セラミックタイルの床、一体型シンク、人工大理石カウンター、白い床、白い洗面カウンター、フローティング洗面台) の写真
モスクワにあるお手頃価格の中くらいなエクレクティックスタイルのおしゃれなトイレ・洗面所 (フラットパネル扉のキャビネット、赤いキャビネット、一体型トイレ 、ピンクのタイル、セラミックタイル、白い壁、セラミックタイルの床、一体型シンク、人工大理石カウンター、白い床、白い洗面カウンター、フローティング洗面台) の写真
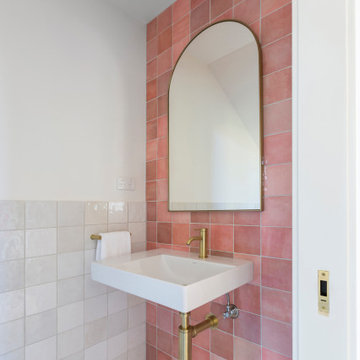
The clients of this fantastic project contracted New Spaces and Baxter Design to work together to collaboratively design and price the extension to their existing cottage home in Narrabundah. Together with Baxter Design, we worked closely with the owners through the design process, ensuring that the project was aligned with their desires for their home, and their budget. Following the successful design process, New Spaces were contracted to build the extension.
The facade design features reclaimed brick, paired with a dark timber cladding for the ultimate contemporary look, joining with the contrasting cottage through a linkway.
Internally, a large and bright lounge room features solid blackbutt timber flooring, and is accompanied by a delightfully pink powder room. Views to the gum trees are taken in at both ends of the staircase leading up to a generous master bedroom. The uniquely green ensuite has been planned for and finished to the highest degree, and features a custom vanity and quality fixtures.
The smooth build of this extension was achieved according to the client's expectations and budget. It is a testament to the success of the design and build process, which involves thorough planning, cost analysis, and reduces the instances of variations and unknowns.
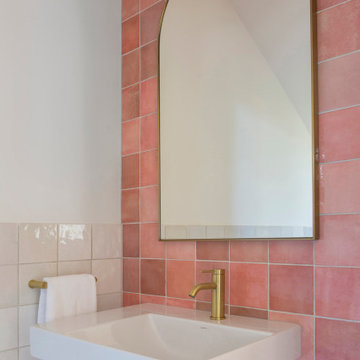
The clients of this fantastic project contracted New Spaces and Baxter Design to work together to collaboratively design and price the extension to their existing cottage home in Narrabundah. Together with Baxter Design, we worked closely with the owners through the design process, ensuring that the project was aligned with their desires for their home, and their budget. Following the successful design process, New Spaces were contracted to build the extension.
The facade design features reclaimed brick, paired with a dark timber cladding for the ultimate contemporary look, joining with the contrasting cottage through a linkway.
Internally, a large and bright lounge room features solid blackbutt timber flooring, and is accompanied by a delightfully pink powder room. Views to the gum trees are taken in at both ends of the staircase leading up to a generous master bedroom. The uniquely green ensuite has been planned for and finished to the highest degree, and features a custom vanity and quality fixtures.
The smooth build of this extension was achieved according to the client's expectations and budget. It is a testament to the success of the design and build process, which involves thorough planning, cost analysis, and reduces the instances of variations and unknowns.
お手頃価格のトイレ・洗面所 (ピンクのタイル、白い壁) の写真
1
