ラグジュアリーなトイレ・洗面所 (磁器タイル、造り付け洗面台) の写真
並び替え:今日の人気順
写真 1〜19 枚目(全 19 枚)

ヒューストンにあるラグジュアリーな中くらいなサンタフェスタイルのおしゃれなトイレ・洗面所 (レイズドパネル扉のキャビネット、茶色いキャビネット、分離型トイレ、黄色いタイル、磁器タイル、青い壁、トラバーチンの床、ベッセル式洗面器、御影石の洗面台、ベージュの床、マルチカラーの洗面カウンター、造り付け洗面台) の写真

With adjacent neighbors within a fairly dense section of Paradise Valley, Arizona, C.P. Drewett sought to provide a tranquil retreat for a new-to-the-Valley surgeon and his family who were seeking the modernism they loved though had never lived in. With a goal of consuming all possible site lines and views while maintaining autonomy, a portion of the house — including the entry, office, and master bedroom wing — is subterranean. This subterranean nature of the home provides interior grandeur for guests but offers a welcoming and humble approach, fully satisfying the clients requests.
While the lot has an east-west orientation, the home was designed to capture mainly north and south light which is more desirable and soothing. The architecture’s interior loftiness is created with overlapping, undulating planes of plaster, glass, and steel. The woven nature of horizontal planes throughout the living spaces provides an uplifting sense, inviting a symphony of light to enter the space. The more voluminous public spaces are comprised of stone-clad massing elements which convert into a desert pavilion embracing the outdoor spaces. Every room opens to exterior spaces providing a dramatic embrace of home to natural environment.
Grand Award winner for Best Interior Design of a Custom Home
The material palette began with a rich, tonal, large-format Quartzite stone cladding. The stone’s tones gaveforth the rest of the material palette including a champagne-colored metal fascia, a tonal stucco system, and ceilings clad with hemlock, a tight-grained but softer wood that was tonally perfect with the rest of the materials. The interior case goods and wood-wrapped openings further contribute to the tonal harmony of architecture and materials.
Grand Award Winner for Best Indoor Outdoor Lifestyle for a Home This award-winning project was recognized at the 2020 Gold Nugget Awards with two Grand Awards, one for Best Indoor/Outdoor Lifestyle for a Home, and another for Best Interior Design of a One of a Kind or Custom Home.
At the 2020 Design Excellence Awards and Gala presented by ASID AZ North, Ownby Design received five awards for Tonal Harmony. The project was recognized for 1st place – Bathroom; 3rd place – Furniture; 1st place – Kitchen; 1st place – Outdoor Living; and 2nd place – Residence over 6,000 square ft. Congratulations to Claire Ownby, Kalysha Manzo, and the entire Ownby Design team.
Tonal Harmony was also featured on the cover of the July/August 2020 issue of Luxe Interiors + Design and received a 14-page editorial feature entitled “A Place in the Sun” within the magazine.

We love this guest bathroom's custom vanity, the vaulted ceilings, marble floors, custom chair rail and the wallpaper.
フェニックスにあるラグジュアリーな巨大なラスティックスタイルのおしゃれなトイレ・洗面所 (落し込みパネル扉のキャビネット、グレーのキャビネット、一体型トイレ 、マルチカラーのタイル、磁器タイル、マルチカラーの壁、大理石の床、ベッセル式洗面器、大理石の洗面台、マルチカラーの床、マルチカラーの洗面カウンター、造り付け洗面台、壁紙) の写真
フェニックスにあるラグジュアリーな巨大なラスティックスタイルのおしゃれなトイレ・洗面所 (落し込みパネル扉のキャビネット、グレーのキャビネット、一体型トイレ 、マルチカラーのタイル、磁器タイル、マルチカラーの壁、大理石の床、ベッセル式洗面器、大理石の洗面台、マルチカラーの床、マルチカラーの洗面カウンター、造り付け洗面台、壁紙) の写真

Master bathroom with a dual walk-in shower with large distinctive veining tile, with pops of gold and green. Large double vanity with features of a backlit LED mirror and widespread faucets.
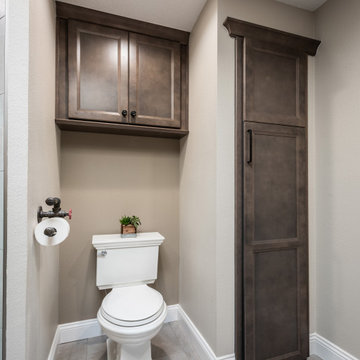
Custom Cabinetry: Homecrest, Bexley door style in Maple Anchor for the vanity, linen closet door, and cabinet over the toilet.
Hardware: Top Knobs, Devon collection Brixton Pull & Rigged Knob in the Black finish.
Flooring: Iron, Pearl 12x24 porcelain tile from Happy Floors.

The guest bath has wallpaper with medium colored oak cabinets with a fluted door style, counters are a honed soapstone.
オースティンにあるラグジュアリーな中くらいなトランジショナルスタイルのおしゃれなトイレ・洗面所 (インセット扉のキャビネット、中間色木目調キャビネット、一体型トイレ 、白いタイル、磁器タイル、ライムストーンの床、アンダーカウンター洗面器、ソープストーンの洗面台、グレーの床、黒い洗面カウンター、造り付け洗面台、壁紙) の写真
オースティンにあるラグジュアリーな中くらいなトランジショナルスタイルのおしゃれなトイレ・洗面所 (インセット扉のキャビネット、中間色木目調キャビネット、一体型トイレ 、白いタイル、磁器タイル、ライムストーンの床、アンダーカウンター洗面器、ソープストーンの洗面台、グレーの床、黒い洗面カウンター、造り付け洗面台、壁紙) の写真
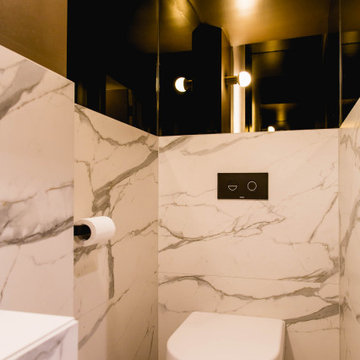
Glamourous powder room with compact inwall cistern and bronze mirror walls to make this space appear bigger than it really is as an under the stairs powder room.
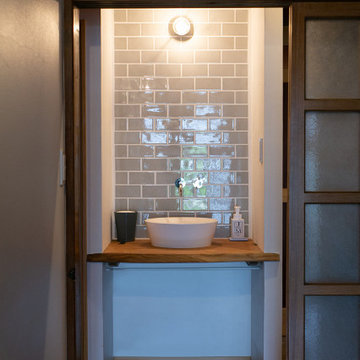
70年という月日を守り続けてきた農家住宅のリノベーション
建築当時の強靭な軸組みを活かし、新しい世代の住まい手の想いのこもったリノベーションとなった
夏は熱がこもり、冬は冷たい隙間風が入る環境から
開口部の改修、断熱工事や気密をはかり
夏は風が通り涼しく、冬は暖炉が燈り暖かい室内環境にした
空間動線は従来人寄せのための二間と奥の間を一体として家族の団欒と仲間と過ごせる動線とした
北側の薄暗く奥まったダイニングキッチンが明るく開放的な造りとなった

Glamorous Spa Bath. Dual vanities give both clients their own space with lots of storage. One vanity attaches to the tub with some open display and a little lift up door the tub deck extends into which is a great place to tuck away all the tub supplies and toiletries. On the other side of the tub is a recessed linen cabinet that hides a tv inside on a hinged arm so that when the client soaks for therapy in the tub they can enjoy watching tv. On the other side of the bathroom is the shower and toilet room. The shower is large with a corner seat and hand shower and a soap niche. Little touches like a slab cap on the top of the curb, seat and inside the niche look great but will also help with cleaning by eliminating the grout joints. Extra storage over the toilet is very convenient. But the favorite items of the client are all the sparkles including the beveled mirror pieces at the vanity cabinets, the mother of pearl large chandelier and sconces, the bits of glass and mirror in the countertops and a few crystal knobs and polished nickel touches. (Photo Credit; Shawn Lober Construction)
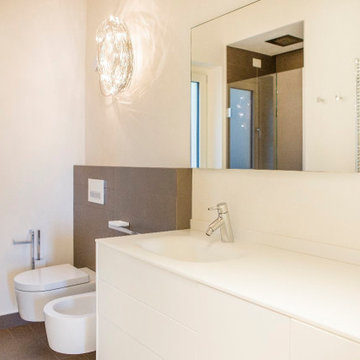
他の地域にあるラグジュアリーな中くらいなコンテンポラリースタイルのおしゃれなトイレ・洗面所 (フラットパネル扉のキャビネット、白いキャビネット、分離型トイレ、茶色いタイル、磁器タイル、白い壁、磁器タイルの床、一体型シンク、人工大理石カウンター、茶色い床、白い洗面カウンター、造り付け洗面台、折り上げ天井) の写真
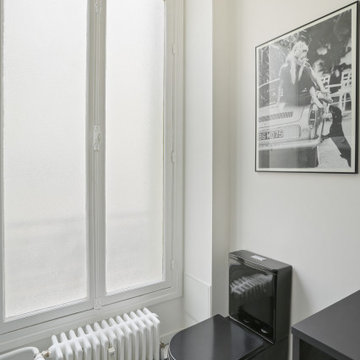
Toilettes pensés en noir et blanc pour une decoration graphique et baignée de lumière.
パリにあるラグジュアリーな中くらいなモダンスタイルのおしゃれなトイレ・洗面所 (ルーバー扉のキャビネット、グレーのキャビネット、壁掛け式トイレ、磁器タイル、銅の洗面台、白い床、グレーの洗面カウンター、照明、造り付け洗面台、クロスの天井、パネル壁、ベージュの天井) の写真
パリにあるラグジュアリーな中くらいなモダンスタイルのおしゃれなトイレ・洗面所 (ルーバー扉のキャビネット、グレーのキャビネット、壁掛け式トイレ、磁器タイル、銅の洗面台、白い床、グレーの洗面カウンター、照明、造り付け洗面台、クロスの天井、パネル壁、ベージュの天井) の写真
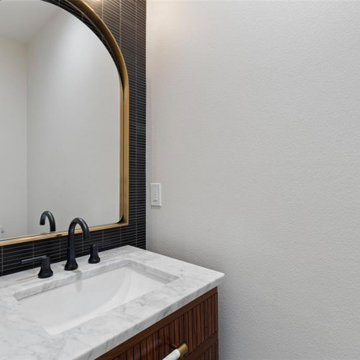
A half-bath includes only a toilet and sink with no bathing facilities. It’s typically used by guests and is located near public and entertaining areas on the first floor of a residence. The half-bath location is not close to bedrooms or the family areas of a home to preserve privacy.
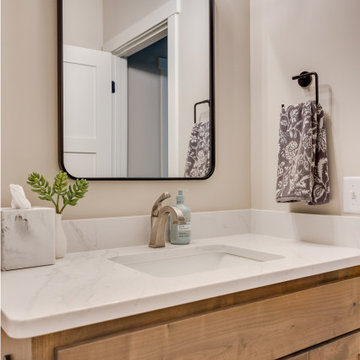
Master bathroom with a dual walk-in shower with large distinctive veining tile, with pops of gold and green. Large double vanity with features of a backlit LED mirror and widespread faucets.
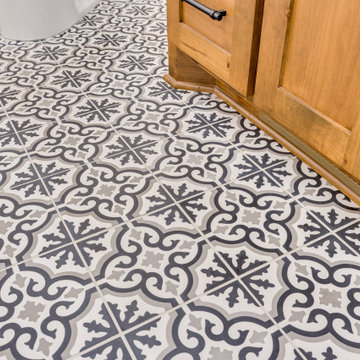
Master bathroom with a dual walk-in shower with large distinctive veining tile, with pops of gold and green. Large double vanity with features of a backlit LED mirror and widespread faucets.

ヒューストンにあるラグジュアリーな中くらいなサンタフェスタイルのおしゃれなトイレ・洗面所 (レイズドパネル扉のキャビネット、茶色いキャビネット、分離型トイレ、黄色いタイル、磁器タイル、青い壁、トラバーチンの床、ベッセル式洗面器、御影石の洗面台、ベージュの床、マルチカラーの洗面カウンター、造り付け洗面台) の写真
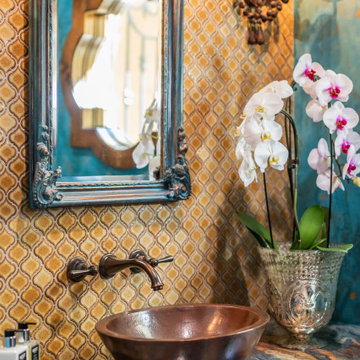
ヒューストンにあるラグジュアリーな中くらいなサンタフェスタイルのおしゃれなトイレ・洗面所 (レイズドパネル扉のキャビネット、茶色いキャビネット、分離型トイレ、黄色いタイル、磁器タイル、青い壁、トラバーチンの床、ベッセル式洗面器、御影石の洗面台、ベージュの床、マルチカラーの洗面カウンター、造り付け洗面台) の写真
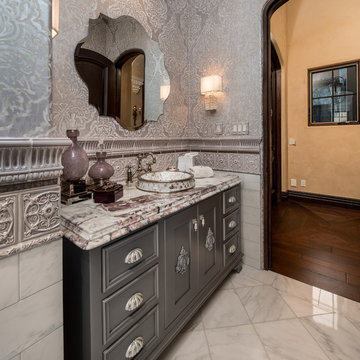
We love this guest bathroom's custom vanity, the vaulted ceilings, marble floors, custom chair rail and the wall sconces.
フェニックスにあるラグジュアリーな巨大なラスティックスタイルのおしゃれなトイレ・洗面所 (落し込みパネル扉のキャビネット、グレーのキャビネット、一体型トイレ 、マルチカラーのタイル、磁器タイル、マルチカラーの壁、大理石の床、ベッセル式洗面器、大理石の洗面台、マルチカラーの床、マルチカラーの洗面カウンター、造り付け洗面台、壁紙) の写真
フェニックスにあるラグジュアリーな巨大なラスティックスタイルのおしゃれなトイレ・洗面所 (落し込みパネル扉のキャビネット、グレーのキャビネット、一体型トイレ 、マルチカラーのタイル、磁器タイル、マルチカラーの壁、大理石の床、ベッセル式洗面器、大理石の洗面台、マルチカラーの床、マルチカラーの洗面カウンター、造り付け洗面台、壁紙) の写真
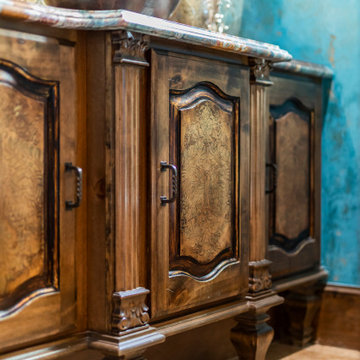
ヒューストンにあるラグジュアリーな中くらいなサンタフェスタイルのおしゃれなトイレ・洗面所 (レイズドパネル扉のキャビネット、茶色いキャビネット、分離型トイレ、黄色いタイル、磁器タイル、青い壁、トラバーチンの床、ベッセル式洗面器、御影石の洗面台、ベージュの床、マルチカラーの洗面カウンター、造り付け洗面台) の写真
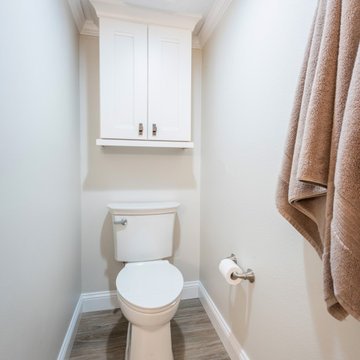
Custom Cabinetry: Norcraft, Pacifica in Maple Painted Divinity.
Hardware: Barrington, Channing Knob in the Brushed Satin Nickel finish from Top Knobs.
Flooring: Larvic, Ceniza 9x48 porcelain tile from Tesoro.
ラグジュアリーなトイレ・洗面所 (磁器タイル、造り付け洗面台) の写真
1