ラグジュアリーな白いトイレ・洗面所 (全タイプのキャビネットの色、オープンシェルフ) の写真
絞り込み:
資材コスト
並び替え:今日の人気順
写真 1〜19 枚目(全 19 枚)
1/5

This client was inspired to go bold but her husband preferred to stay neutral. This was cleverly navigated by creating this scheme which is still light and airy with white walls but the terrazzo tiles bring an element of texture and fun.

ボストンにあるラグジュアリーな広いコンテンポラリースタイルのおしゃれなトイレ・洗面所 (オープンシェルフ、淡色木目調キャビネット、磁器タイルの床、アンダーカウンター洗面器、大理石の洗面台、ベージュの床、白い洗面カウンター、独立型洗面台、壁紙) の写真
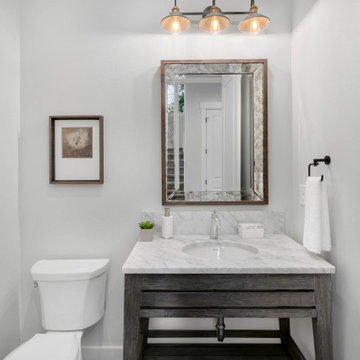
The Victoria's Powder Room offers a charming and stylish retreat with its farmhouse-inspired design. A farmhouse sconce adorns the wall, casting a warm and welcoming light. A free-standing vanity with a wood finish adds a rustic touch, complemented by a stunning quartz marble countertop that exudes luxury and sophistication.
A beautiful and unique smokey mirror hangs above the vanity, adding a touch of elegance to the space. White hand towels provide a crisp and clean look, while the white toilet and walls create a fresh and airy ambiance. The combination of white elements and wood vanity creates a delightful balance of modern and rustic aesthetics, making the Victoria's Powder Room a cozy and inviting space for guests to freshen up and unwind.
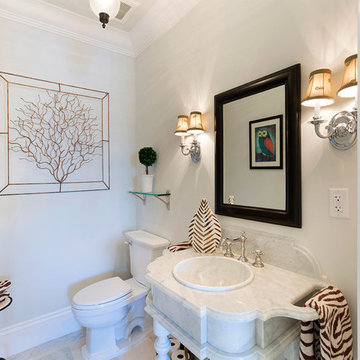
Powder Room
他の地域にあるラグジュアリーな中くらいなビーチスタイルのおしゃれなトイレ・洗面所 (オープンシェルフ、白いキャビネット、一体型トイレ 、ベージュの壁、大理石の床、オーバーカウンターシンク、大理石の洗面台、グレーの床、グレーの洗面カウンター) の写真
他の地域にあるラグジュアリーな中くらいなビーチスタイルのおしゃれなトイレ・洗面所 (オープンシェルフ、白いキャビネット、一体型トイレ 、ベージュの壁、大理石の床、オーバーカウンターシンク、大理石の洗面台、グレーの床、グレーの洗面カウンター) の写真
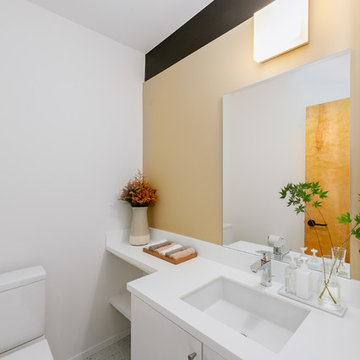
ロサンゼルスにあるラグジュアリーな中くらいなミッドセンチュリースタイルのおしゃれなトイレ・洗面所 (オープンシェルフ、白いキャビネット、一体型トイレ 、白い壁、アンダーカウンター洗面器、人工大理石カウンター、白い洗面カウンター) の写真

ナッシュビルにあるラグジュアリーな広いカントリー風のおしゃれなトイレ・洗面所 (オープンシェルフ、濃色木目調キャビネット、白いタイル、大理石タイル、無垢フローリング、ベッセル式洗面器、木製洗面台、茶色い床、ブラウンの洗面カウンター、フローティング洗面台、壁紙) の写真
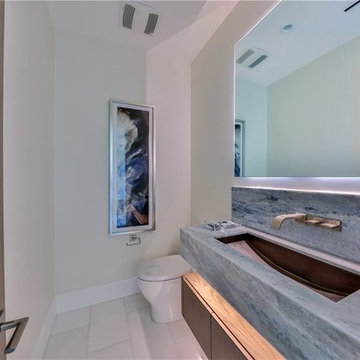
ロサンゼルスにあるラグジュアリーな中くらいなコンテンポラリースタイルのおしゃれなトイレ・洗面所 (オープンシェルフ、中間色木目調キャビネット、一体型トイレ 、白い壁、アンダーカウンター洗面器、白い床、グレーのタイル、石スラブタイル、磁器タイルの床、大理石の洗面台、グレーの洗面カウンター) の写真
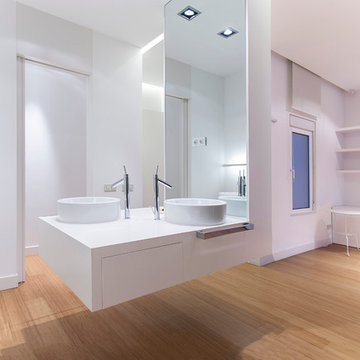
Lupe Clemente Fotografia
マドリードにあるラグジュアリーな広いコンテンポラリースタイルのおしゃれなトイレ・洗面所 (オープンシェルフ、白いキャビネット、白い壁、淡色無垢フローリング、ベッセル式洗面器、人工大理石カウンター) の写真
マドリードにあるラグジュアリーな広いコンテンポラリースタイルのおしゃれなトイレ・洗面所 (オープンシェルフ、白いキャビネット、白い壁、淡色無垢フローリング、ベッセル式洗面器、人工大理石カウンター) の写真
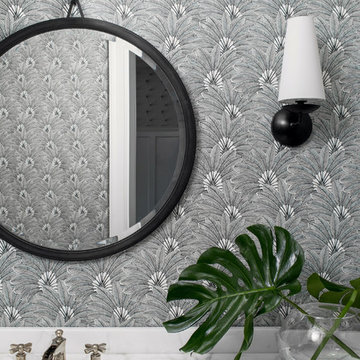
Architecture, Interior Design, Custom Furniture Design, & Art Curation by Chango & Co.
Photography by Raquel Langworthy
See the feature in Domino Magazine

Having lived in England and now Canada, these clients wanted to inject some personality and extra space for their young family into their 70’s, two storey home. I was brought in to help with the extension of their front foyer, reconfiguration of their powder room and mudroom.
We opted for some rich blue color for their front entry walls and closet, which reminded them of English pubs and sea shores they have visited. The floor tile was also a node to some classic elements. When it came to injecting some fun into the space, we opted for graphic wallpaper in the bathroom.
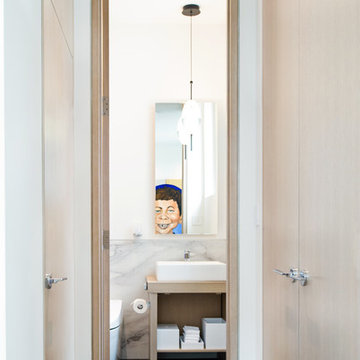
バンクーバーにあるラグジュアリーな広いコンテンポラリースタイルのおしゃれなトイレ・洗面所 (オープンシェルフ、淡色木目調キャビネット、一体型トイレ 、白いタイル、大理石タイル、白い壁、セメントタイルの床、ベッセル式洗面器、木製洗面台、グレーの床) の写真
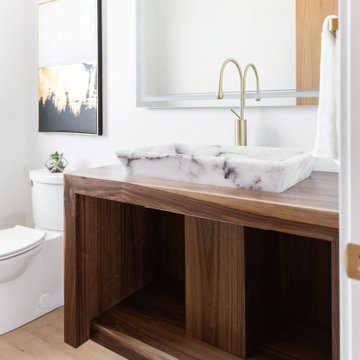
This striking custom walnut vanity paired with a stone vessel sink adds drama to the powder bath.
フェニックスにあるラグジュアリーな巨大なモダンスタイルのおしゃれなトイレ・洗面所 (オープンシェルフ、茶色いキャビネット、淡色無垢フローリング、木製洗面台、フローティング洗面台、分離型トイレ、白い壁、ベッセル式洗面器、茶色い床、ブラウンの洗面カウンター) の写真
フェニックスにあるラグジュアリーな巨大なモダンスタイルのおしゃれなトイレ・洗面所 (オープンシェルフ、茶色いキャビネット、淡色無垢フローリング、木製洗面台、フローティング洗面台、分離型トイレ、白い壁、ベッセル式洗面器、茶色い床、ブラウンの洗面カウンター) の写真
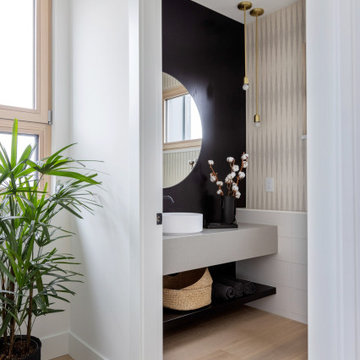
バンクーバーにあるラグジュアリーな中くらいな北欧スタイルのおしゃれなトイレ・洗面所 (オープンシェルフ、グレーのキャビネット、一体型トイレ 、ベージュのタイル、サブウェイタイル、ベージュの壁、淡色無垢フローリング、ベッセル式洗面器、珪岩の洗面台、茶色い床、グレーの洗面カウンター、フローティング洗面台) の写真
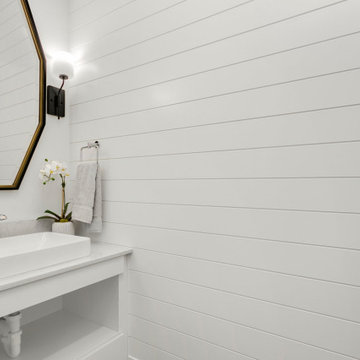
The Belmont's Nursery Bathroom is a pristine and charming space designed with utmost care and attention to detail. The walls are adorned with elegant white paneling, adding a touch of sophistication to the overall design. The white countertops provide a clean and sleek surface for any necessary baby care tasks. A stylish octagon mirror serves as a focal point, reflecting light and adding a touch of visual interest to the space. The Nursery Bathroom embodies a serene and peaceful atmosphere, perfect for tending to the needs of the little one with ease and comfort.
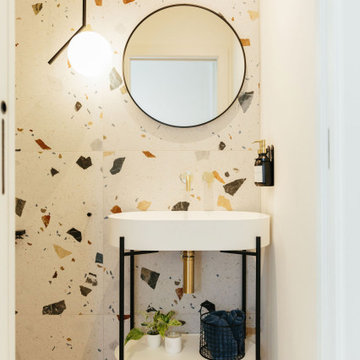
This client was inspired to go bold but her husband preferred to stay neutral. This was cleverly navigated by creating this scheme which is still light and airy with white walls but the terrazzo tiles bring an element of texture and fun.
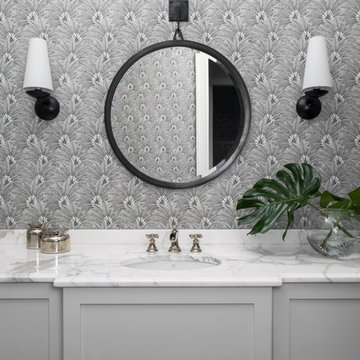
Architecture, Interior Design, Custom Furniture Design, & Art Curation by Chango & Co.
Photography by Raquel Langworthy
See the feature in Domino Magazine
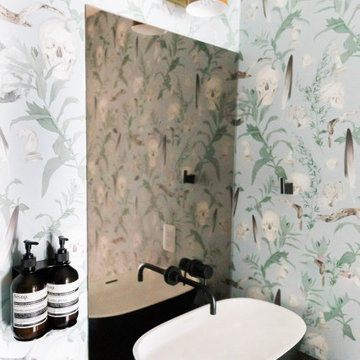
Having lived in England and now Canada, these clients wanted to inject some personality and extra space for their young family into their 70’s, two storey home. I was brought in to help with the extension of their front foyer, reconfiguration of their powder room and mudroom.
We opted for some rich blue color for their front entry walls and closet, which reminded them of English pubs and sea shores they have visited. The floor tile was also a node to some classic elements. When it came to injecting some fun into the space, we opted for graphic wallpaper in the bathroom.
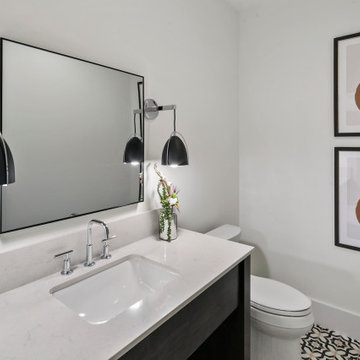
The Kensington's powder room is a stylish and modern space with a touch of elegance. The black cabinets add a bold and sophisticated element to the room, contrasting beautifully with the white walls. Black pendant lighting hangs from the ceiling, providing both functional and decorative lighting. The decorative tile floor adds a touch of personality and visual interest, creating a focal point in the room. The engineered quartz countertop offers durability and a sleek appearance, complemented by the nickel hardware. Potted plants bring a natural element and a pop of greenery to the space, enhancing the overall aesthetic. The white toilet seamlessly blends with the clean and timeless design of the room. The Kensington's powder room combines elements of style, functionality, and sophistication, creating a beautiful and inviting space for guests.
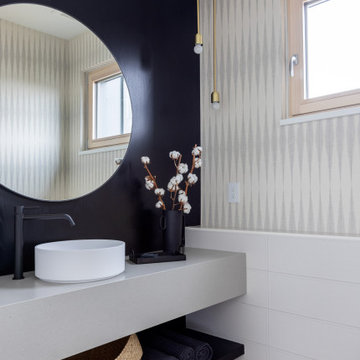
バンクーバーにあるラグジュアリーな中くらいな北欧スタイルのおしゃれなトイレ・洗面所 (オープンシェルフ、グレーのキャビネット、一体型トイレ 、ベージュのタイル、サブウェイタイル、ベージュの壁、淡色無垢フローリング、ベッセル式洗面器、珪岩の洗面台、茶色い床、グレーの洗面カウンター、フローティング洗面台) の写真
ラグジュアリーな白いトイレ・洗面所 (全タイプのキャビネットの色、オープンシェルフ) の写真
1